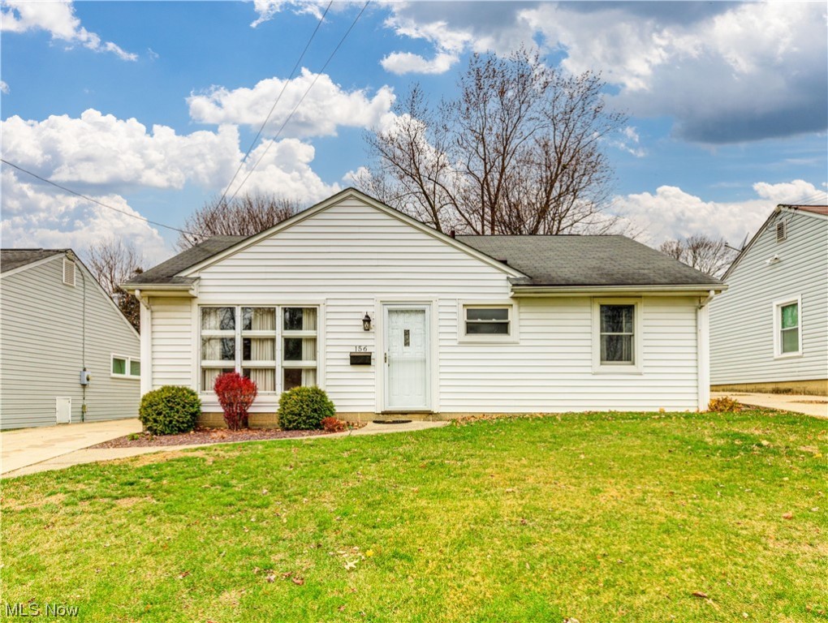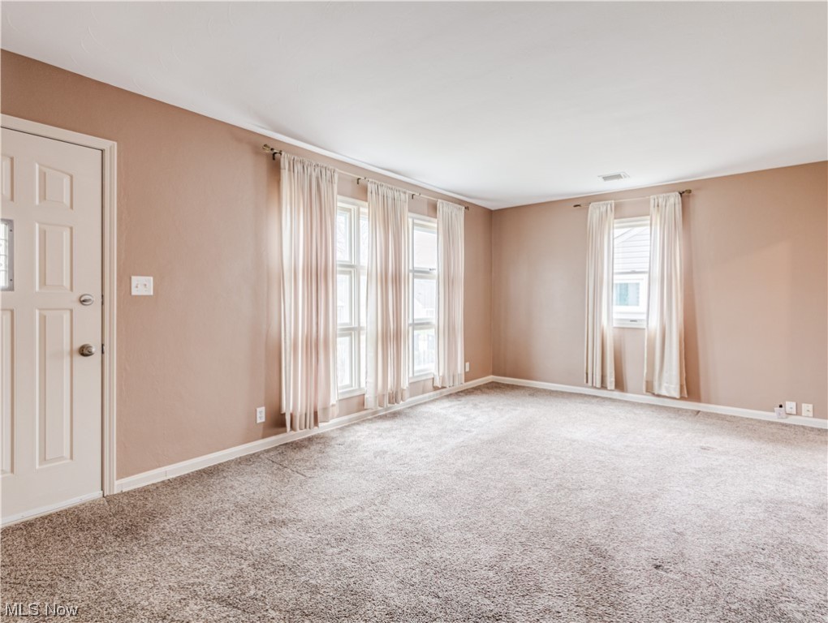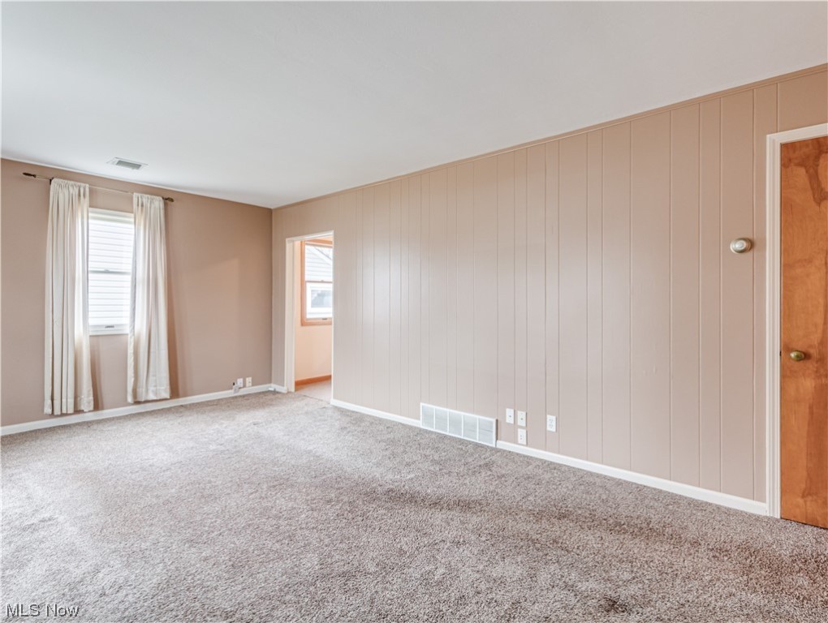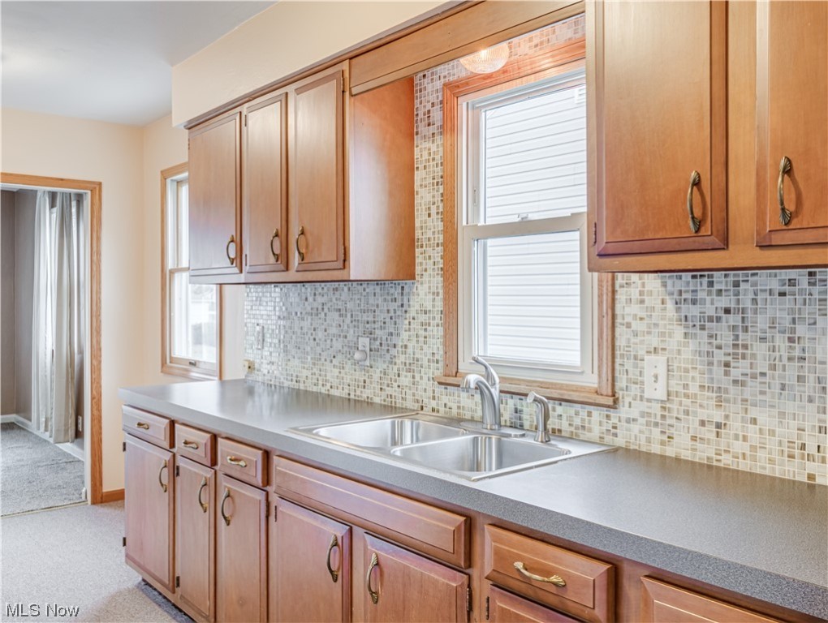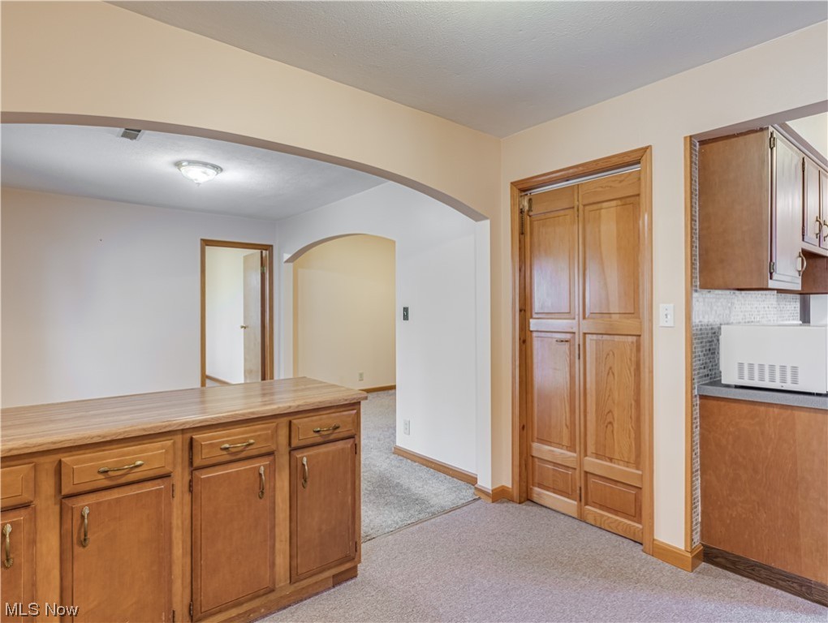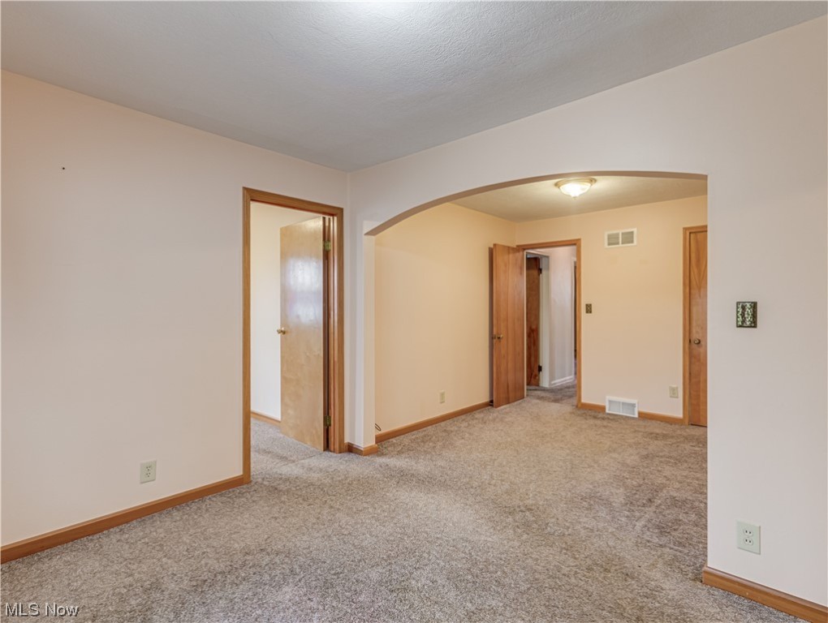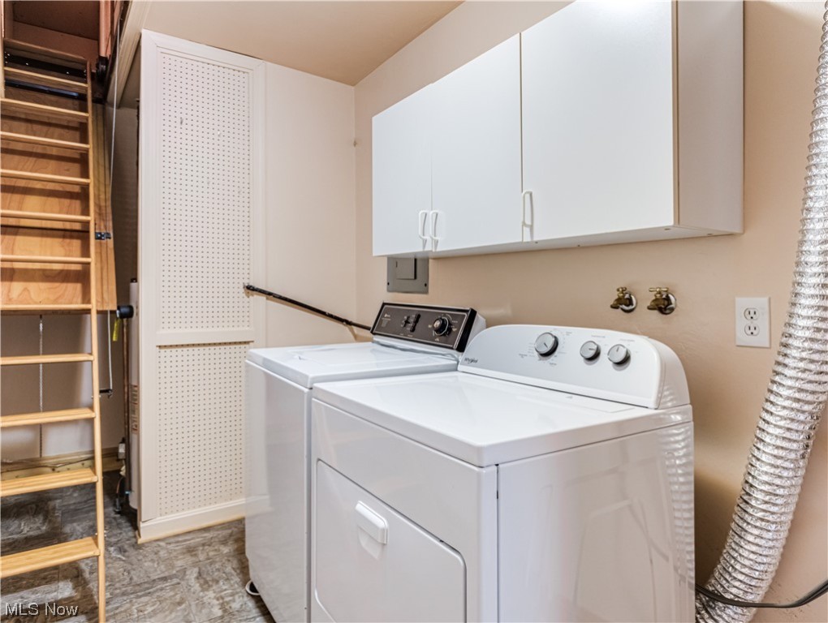156 Akers Avenue | Akron
This well maintained ranch home is main floor living at its best! Boasting 1,688 square feet, this home offers room and convenience. The spacious layout features 3 bedrooms, living room, dining room, kitchen, Laundry room and two bonus spaces. The kitchen features updated appliances and plenty of counter space. Just off the kitchen is a flex space that could be used for dining, or a large mudroom! The dining room offers access to the covered back patio and flows into yet another bonus room that the current owner is using as an office. This back area of the home could easily double as a second living room or playroom. The Main bathroom has been completely updated with light and bright finishings. The interior is completed with a spacious laundry and utility room; washer and dryer included! The laundry room also houses stairs to the attic which is improved with insulation, electric and heat. It's a large space perfect for extra storage. The exterior of the home boasts a covered patio, manicured yard and roomy detached garage. MLSNow 4506830
Directions to property: E. Market Street to Akers Ave

