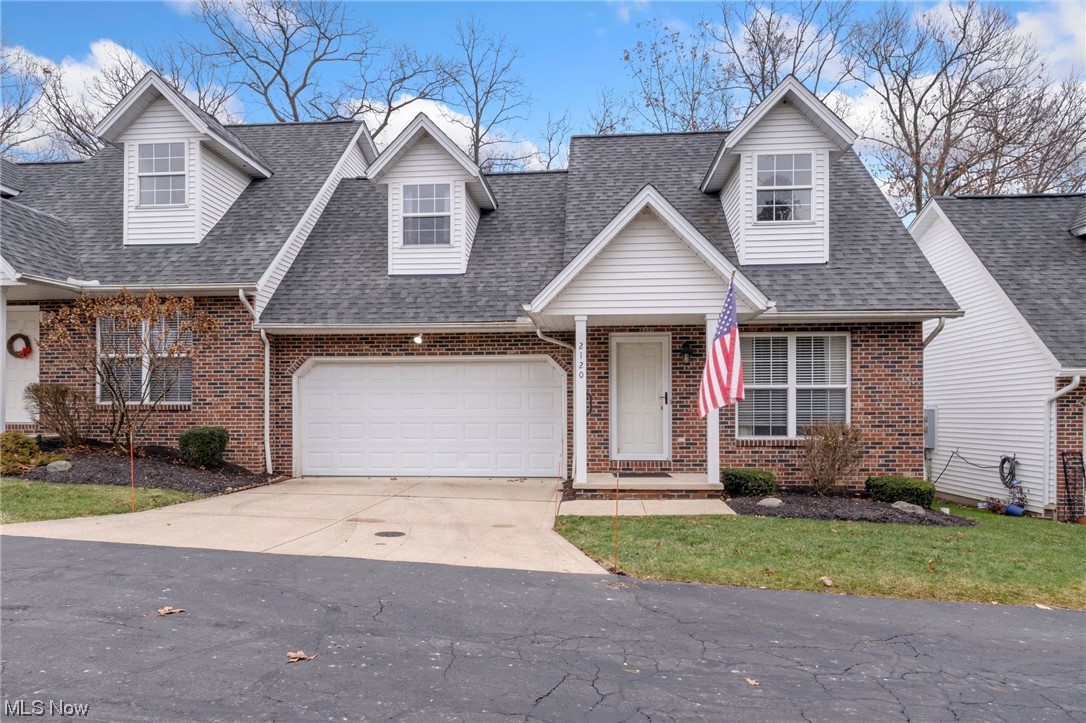2120 Jennifer Street | Akron
Welcome to this 2 bed, 2.5 bath, cape cod style home located in the quiet development of Sand Run Pointe. Upon entrance, you will be greeted by the spacious living room that boasts high cathedral ceilings. The open floor plan allows the living room to flow seamlessly into the dining room and eat-in kitchen, ideal for entertaining. The eat-in kitchen has ceramic tile flooring, barstool seating, stainless steel appliances, granite countertops, and a modern backsplash. You can also find the master bedroom with an en-suite bathroom on the main floor. The bedroom has bright neutral walls, carpeted flooring, and a walk-in closet that has plenty of room for storage. The en-suite bathroom has a dual sink vanity and a walk-in shower. Upstairs is home to a large loft area with storage, the second bedroom, and a full bath. This bedroom offers custom-built cabinetry that can be used as an at-home office space and a sizable closet that allows for ample storage room. Through the back door, you will find the newly stained deck (2023) that leads to a stone-paved patio and a small pond with a waterfall (2022). MLSNow 5010474
Directions to property: Off Sand Run Rd between Sand Run Pkwy and Smith Rd






























