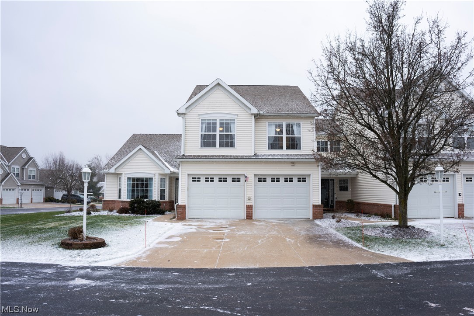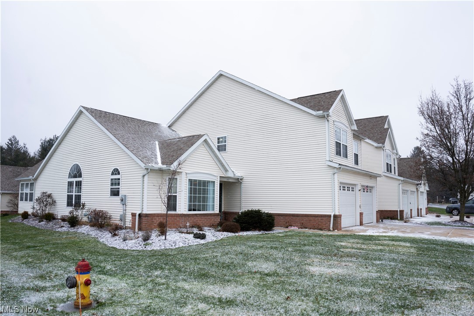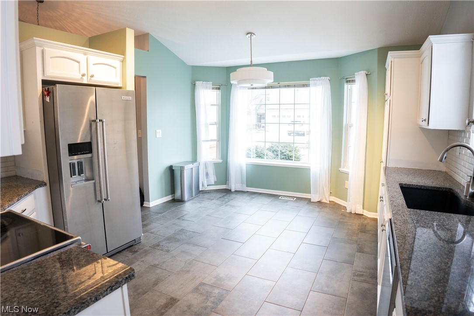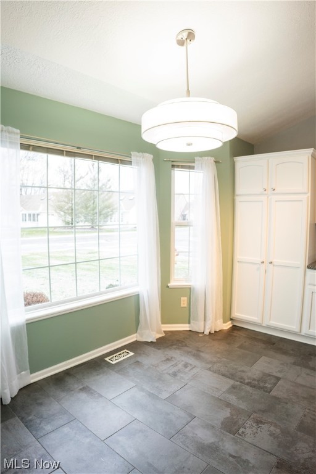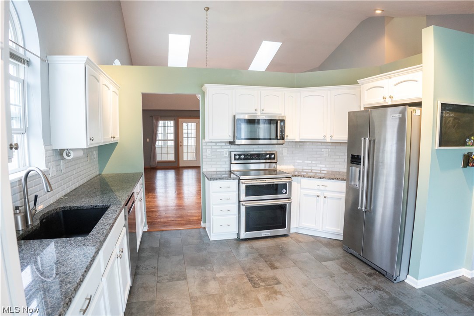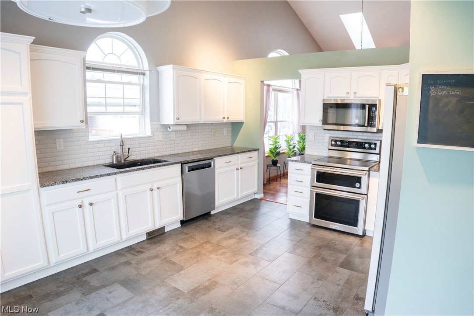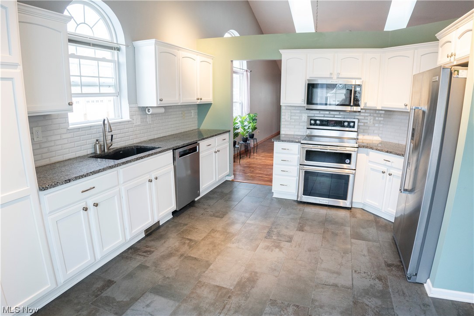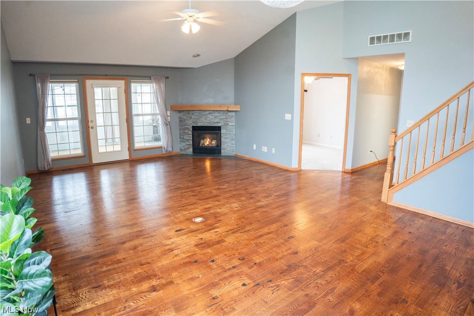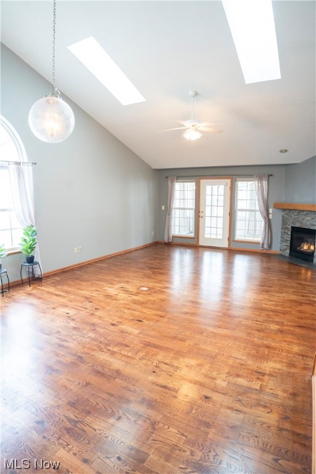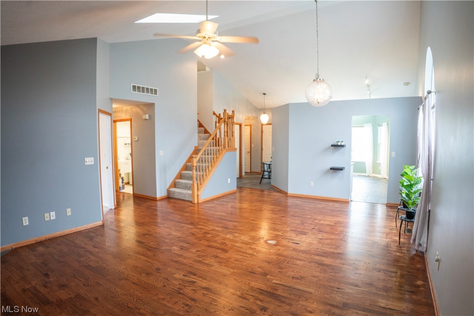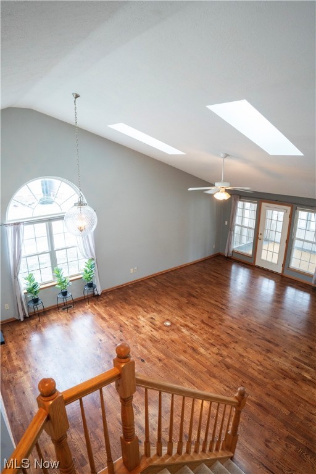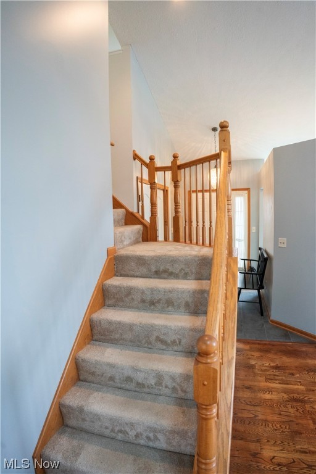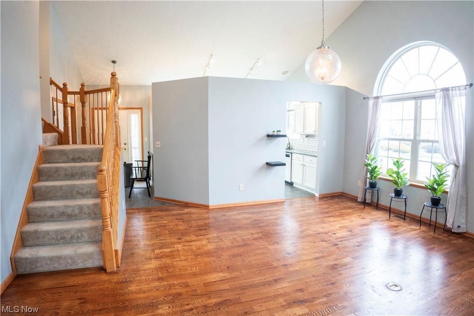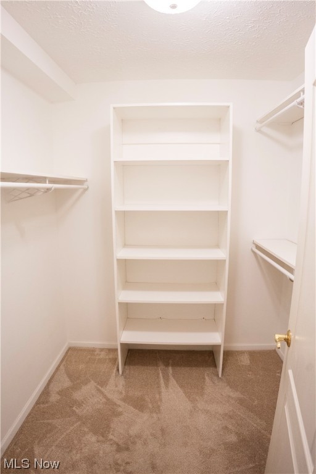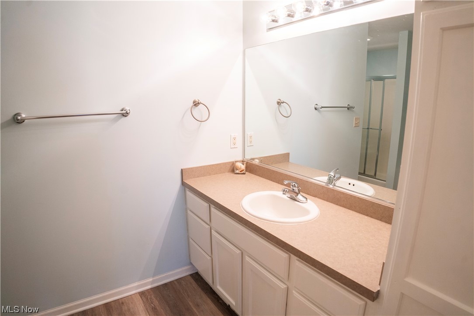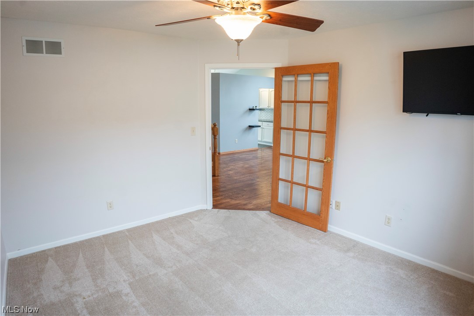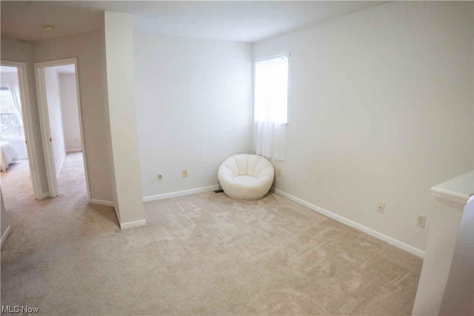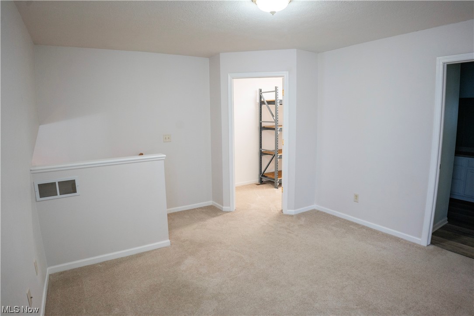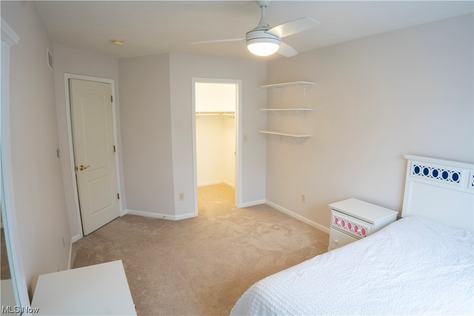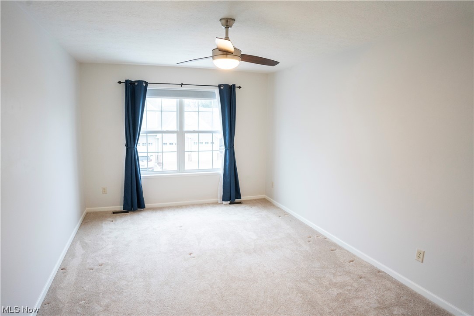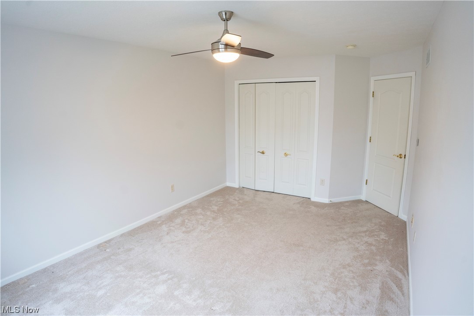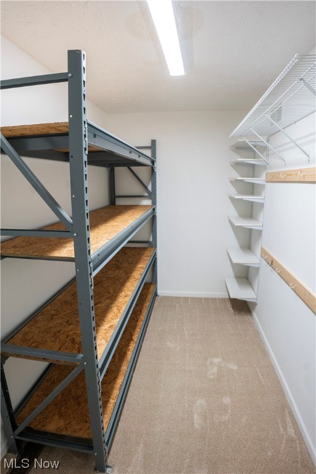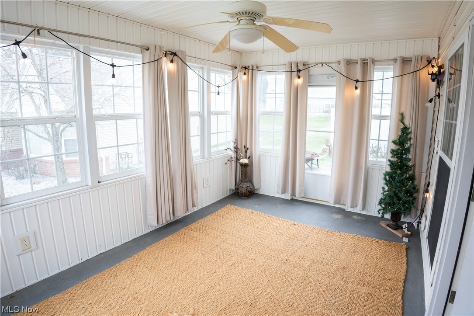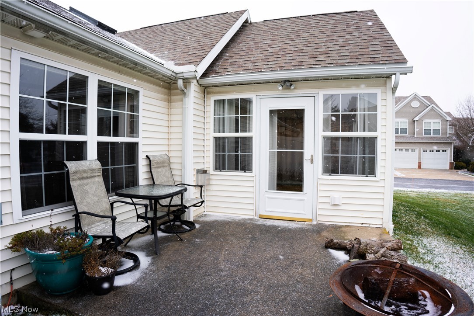1414 Camden Ridge Boulevard | Akron
Welcome to 1414 Camden Ridge Blvd! This updated 3 bed/2.5 bath condo located within the Ridges of Camden Park in Green is ready for you to call home. The remodeled kitchen (2019) boasts granite counter tops, refinished oak cabinets, custom backsplash, stainless steel appliances, and tile flooring. The dining and living room areas offer plenty of space for entertaining and feature vaulted ceilings, beautiful light fixtures, gas fireplace, hardwood flooring and two skylights. Including access to the three season sunroom with small patio out the back entry. Also included on the first floor is a den/office area, first floor laundry room and master suite complete with vaulted ceilings, walk-in closet and master bathroom. Rounding out the first floor are two more closets and a half bath at the entry. Moving upstairs we land on a quaint loft area perfect for a small sitting or craft area. Adjacent to two additional spacious bedrooms and there own full bathroom updated in (2019). Additionally there is another bonus room for any additional storage you may need. MLSNow 5010613
Directions to property: 619 to pickle Rd turn on Camden Ridge Blvd.

