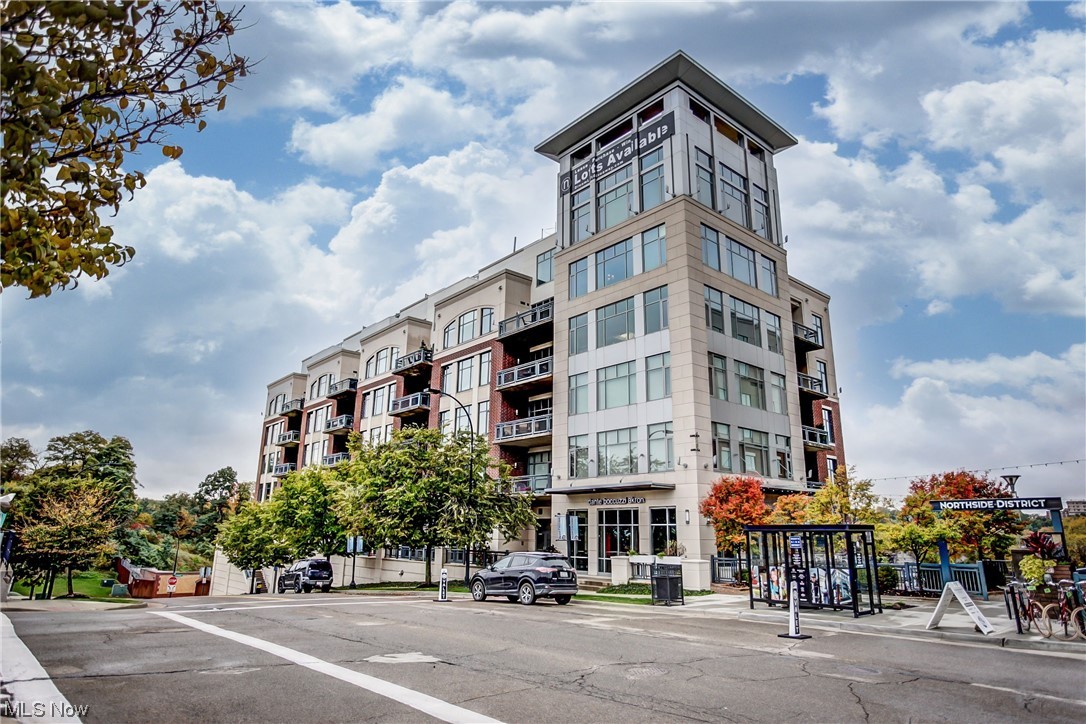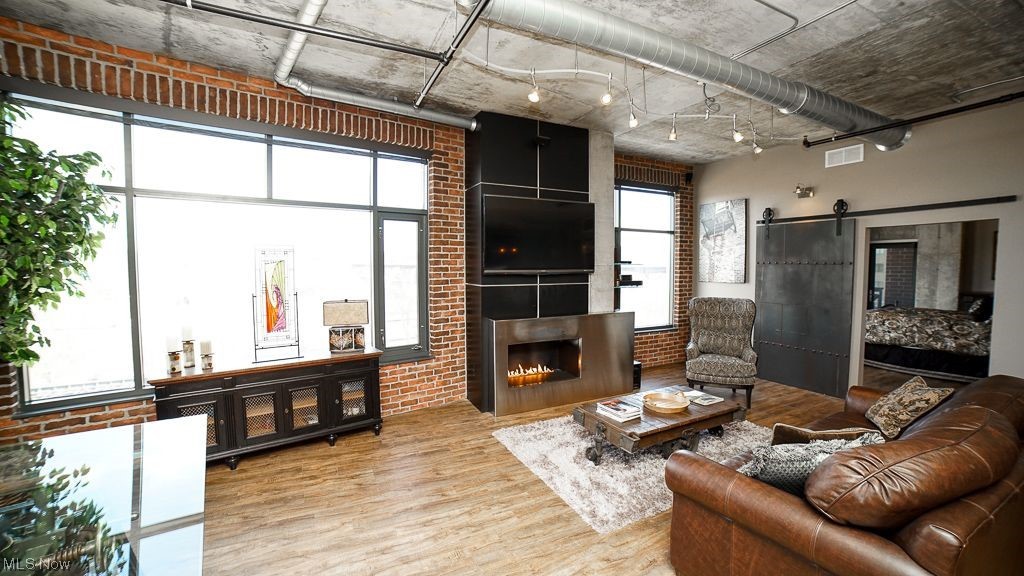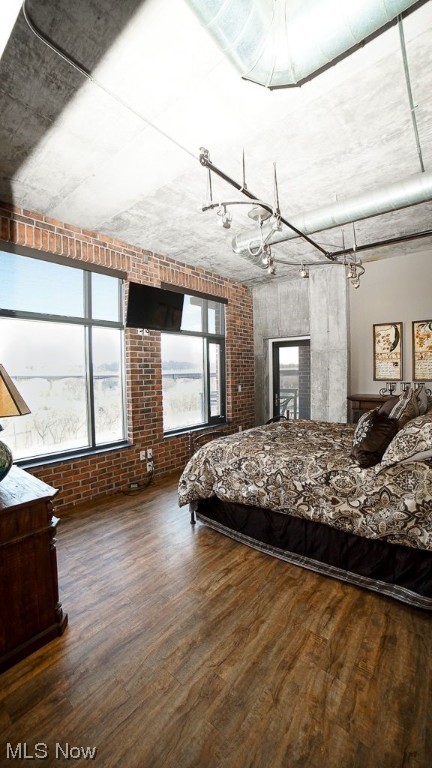21 Furnace Street, 601 | Akron
This gorgeous condo is located on the northwest corner with two enjoyable outdoor balconies providing spectacular north, west and south views of the valley and city. Fabulous open floorplan where the kitchen opens up to the large great room with exposed brick walls, cascading natural light from the westward facing windows and built in fireplace. The custom kitchen is equipped with stainless appliances, built in wine fridge, drawer microwave, television and functional center island with raised breakfast bar. and a unique prep sink. Enjoy entertaining guests with the custom bar located next to the kitchen and great room. Exposed duct work ceilings throughout the great room and master bedroom display this warehouse loft style. The master bedroom has access to a private northern facing balcony with a fantastic view of the Cuyahoga National Valley. Recent updates include new wood flooring throughout, exposed brick in the master bedroom, freshly painted walls throughout, new custom designed bedroom door with awesome railing, and new lighting over the kitchen island. This unit is a MUST SEE! Fitness room, concierge, resident limo are just a few of the first-class amenities offered! Located in the Northside District with shops, dba restaurant, Luigi's pizza, Jilly's Music Room, Speakeasy, Northside Marketplace, and more! MLSNow 5011341
Directions to property: N on Howard, Right on Furnace. Parking is in front of the building.




















