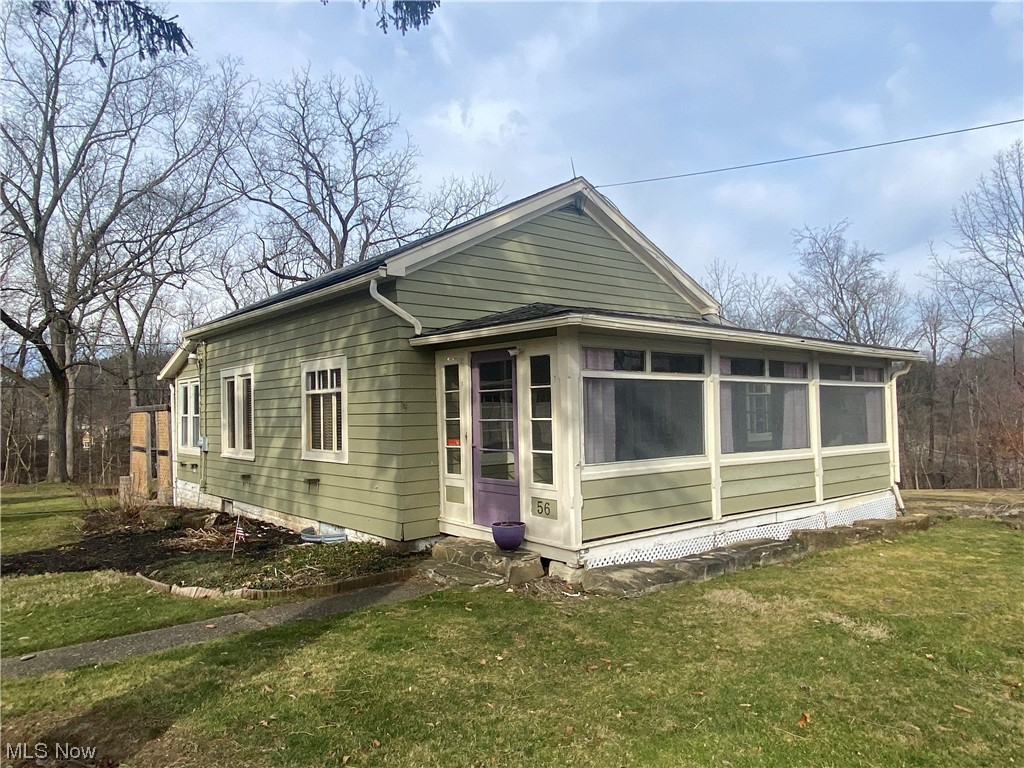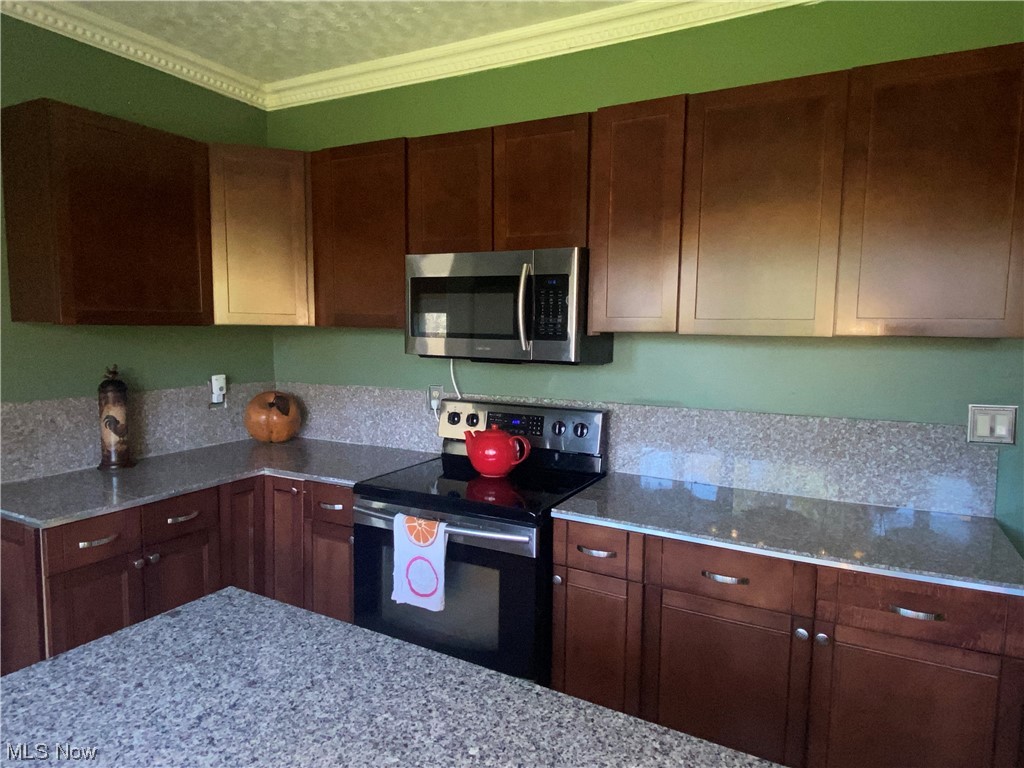56 N Hametown Road | Akron
This inviting ranch is rich in charm and history and sits in a peaceful and scenic setting. The lot features a gorgeous view with a small pond and Yellow Creek gently flows through the North side of the property. Enjoy your morning coffee or relaxing evening from the large enclosed front porch. The over-sized two and a half car garage has plenty of room for your workshop or extra storage. Come on in and see your updated kitchen and baths, and nicely cared for original wood floors. Soak in the Jacuzzi tub after a long day. What's that you say? A large main floor laundry room?! Many windows have been updated and the outside has been recently painted. Updates include a reverse osmosis water purification system, newer well (2022), and heat pump with back up high-efficiency furnace for energy savings. Architectural plans are available for a future addition, if desired. Water and sewer are available for hook up at the street. Dining room has a closet and could easily be converted into a third bedroom. Make your offer today! MLSNow 5020960
Directions to property: Route 18 to N. Hametown Road









































