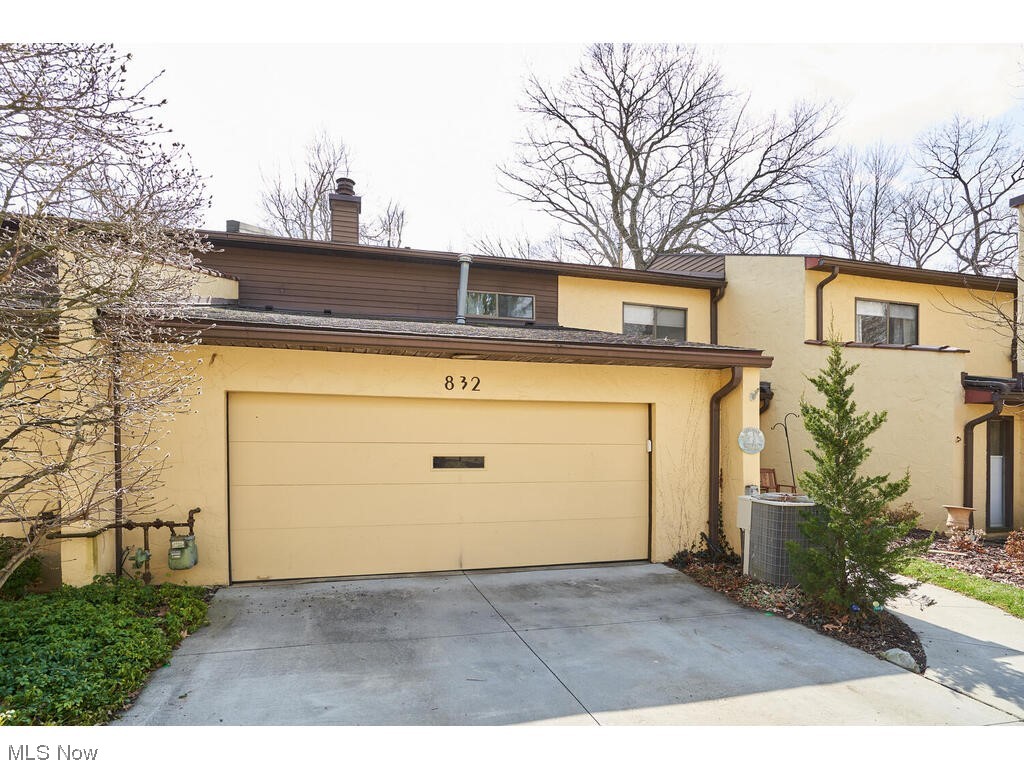832 Hampton Ridge Drive | Akron
Wonderful Hampton Ridge Condo with a second floor master backed up to Wood park setting. Call to see this 2800 sq ft unit with many updates. Eat in Kitchen with upgraded cabinets with pull out drawers, newer pantry, subway tile backsplash and update laminate floors. Dining room and Great room flow together with sliders that view oversized deck and wooded park scenery. The Great Room has built in book shelves, wet bar and a corner fireplace. Between the Dining and Great room is 2 stories of air space with large window for natural sunlight. Upstairs the Master has vaulted ceilings, and carpeted flooring.The Master has a large walk in closet and \r\na dressing table plus cabinetry with sinks. The Master bath has been updated with newer vanities with granite counter tops, and updated flooring. Off the master with access to hall is an office /sitting room also with vaulted ceilings. The other 2 bedrooms have ample closet space. This proprty is close to Park system, Shopping and Highways. Call to see it today! MLSNow 5021247
Directions to property: Smith Rd to Hampton Ridge





























