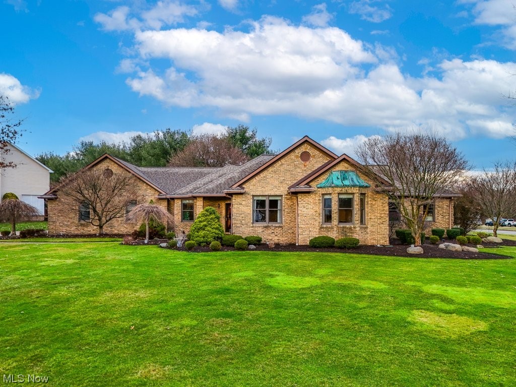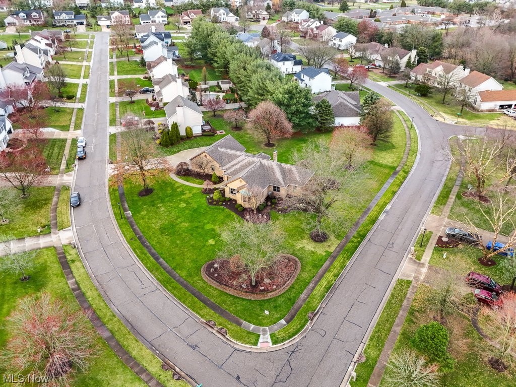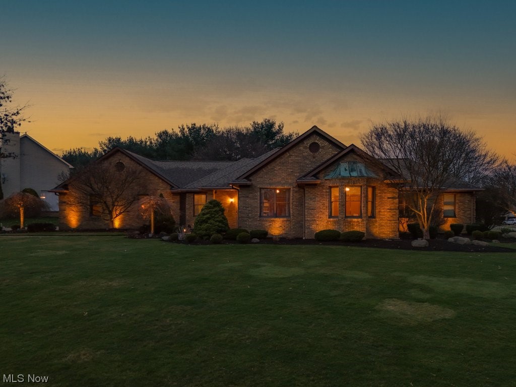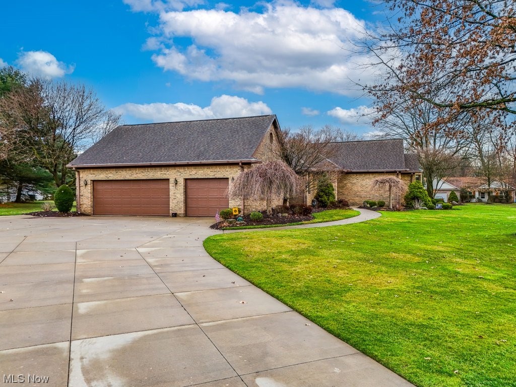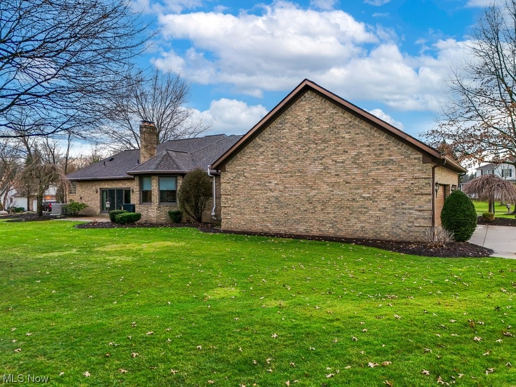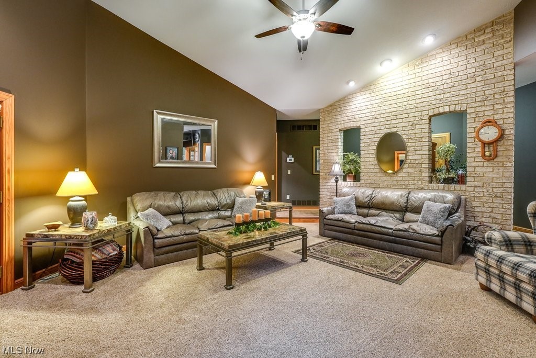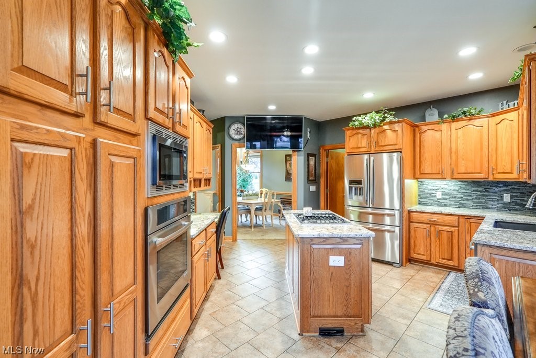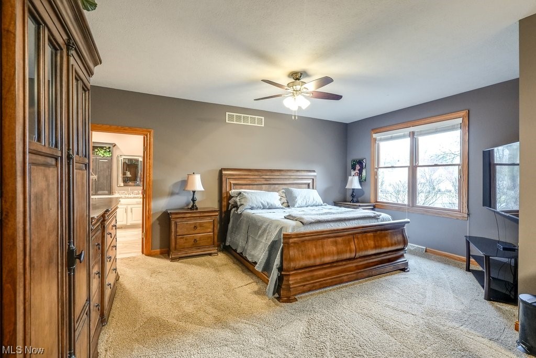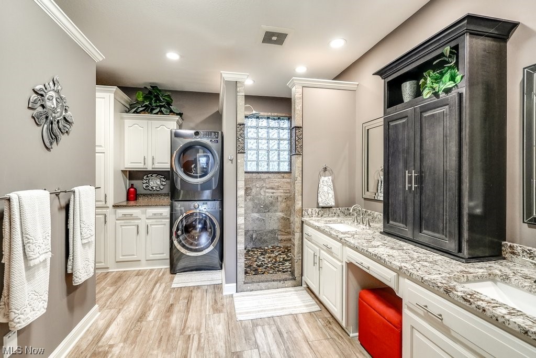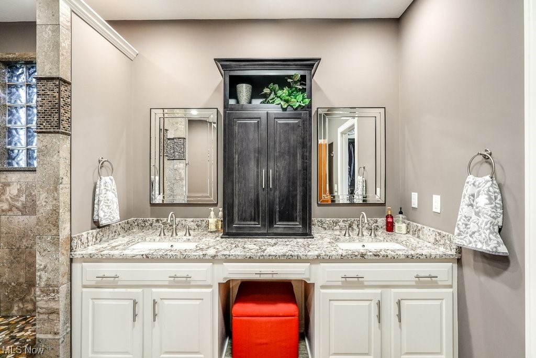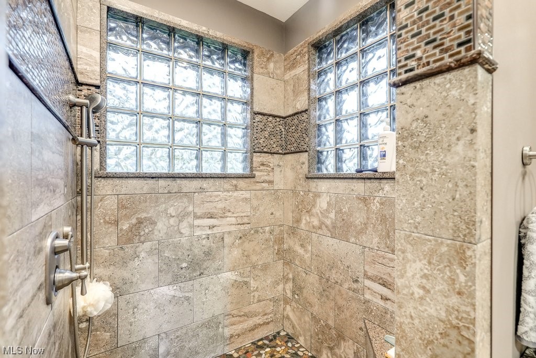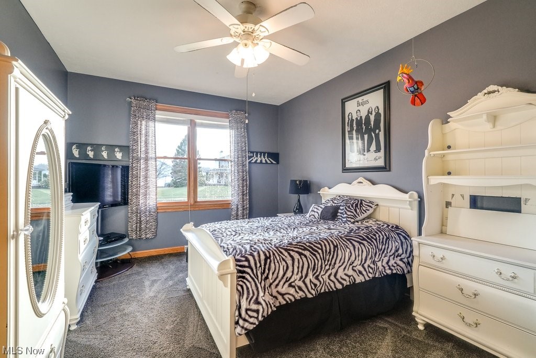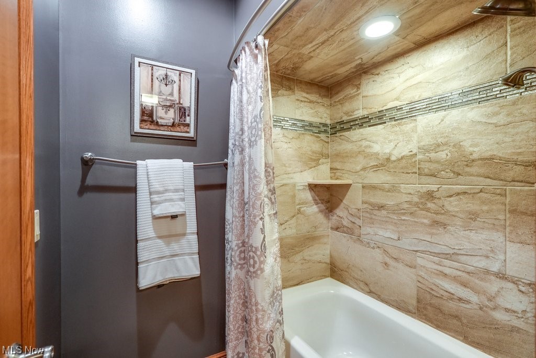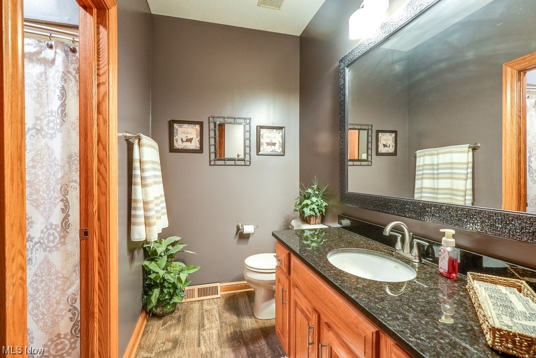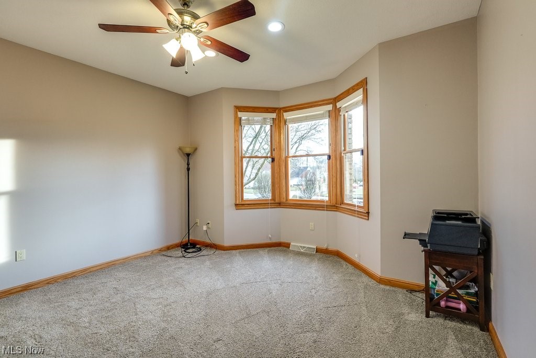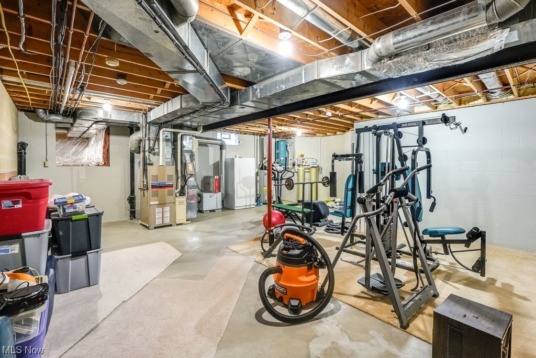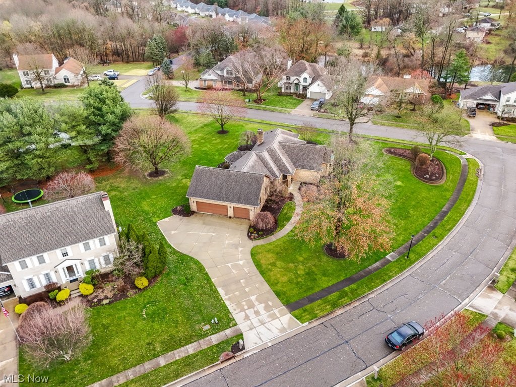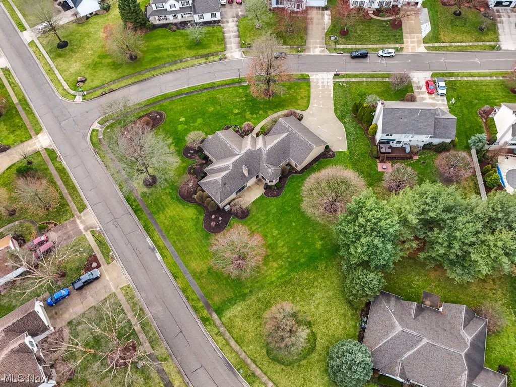3141 Snowgoose Lane | Akron
$529,900
| 3 Beds | 3 Baths (2 Full, 1 Half) | 2,383 Sq. Ft.
Unique opportunity to get into single-floor living this summer! June move-in date - work with the sellers & listing agent to sell your current home. This is a real gem within the City of Green, less than 3 minutes to I-77. Custom built, corner lot in a neighborhood with sidewalks, one owner, no pets, and endless upgrades listed below. Layout features: ALL BRICK 3/2.5 ranch with 9 MLSNow 5022052
Directions to property: Moore Rd. to Robins Trace to Bobwhite Trail to Snowgoose.
MLS Listing ID:
MLSNow 5022052
Listing Category:
Purchase 
