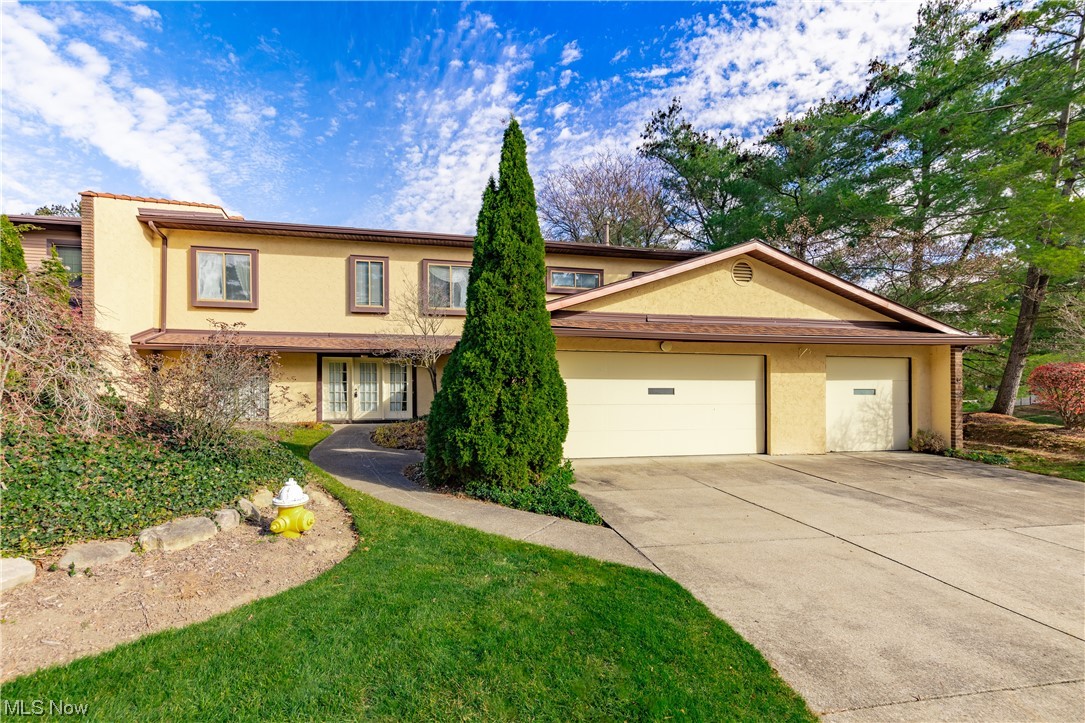1781 Brookwood Drive | Akron
Looking for a condo but don't want to sacrifice space? Then look no further! This end-unit condo located in a sought after community boasts 4600 square feet featuring 3 Bedrooms & 5 Bathrooms. This home has a show-stopper Great Room with a wall of large windows, vaulted ceiling, fireplace & even a fountain feature ready to be restored. The Living Room is cozy with parquet wood floors & a 2nd fireplace. There is no storage of space in the Eat-in Kitchen which features a Breakfast Room which has this homes 3rd Fireplace! An additional large walk-in pantry is located off the oversized Laundry Room for additional storage. If you need another place to eat, there is also a Formal Dining Room, perfect for family meals. The main level is complete with 2 Half Bathrooms. Upstairs the Owner's Suite includes an En-suite Full Bathroom with a jetted tub, a walk-in closet & a Dressing Room. A second Bedroom also features a Full En-suite Bathroom. The third Bedroom has access to the Main Full Bathroom on the second level. If you work from home, that will be easy with a private Office with a wall of built-in shelving. This home gets no shortage of natural lights with all the windows & skylights. There is a convenient attached 3 car-garage. A private patio is located on the back to enjoy the wooded & water views. The community offers wooded areas, ponds, picnic areas, pool & tennis courts. Schedule your showing today! MLSNow 5022662
Directions to property: N of Smith Rd. E of Sand Run Rd. W of Sourek Trail.


















































