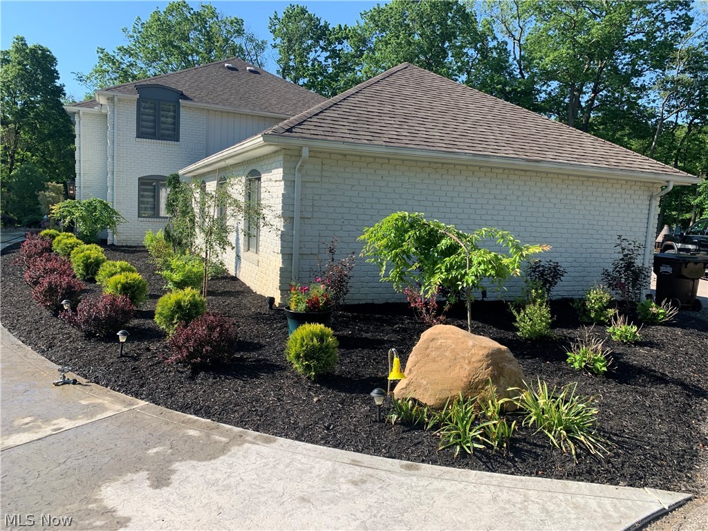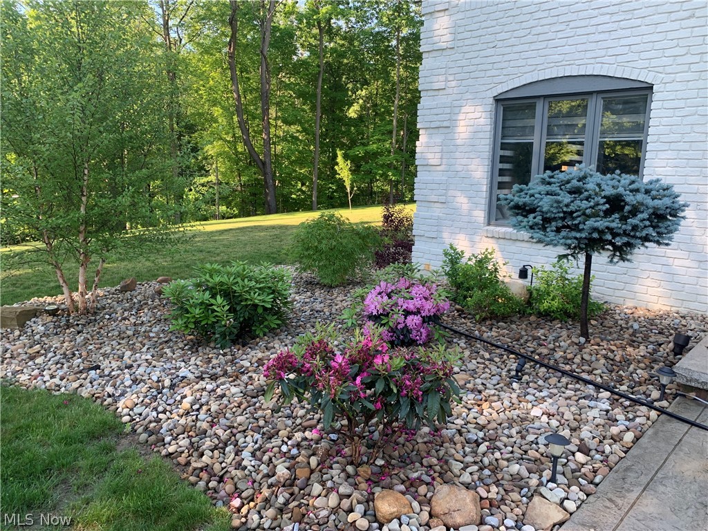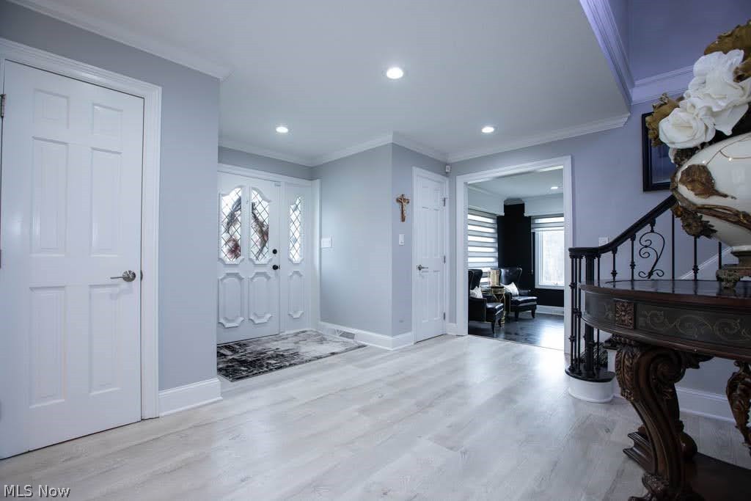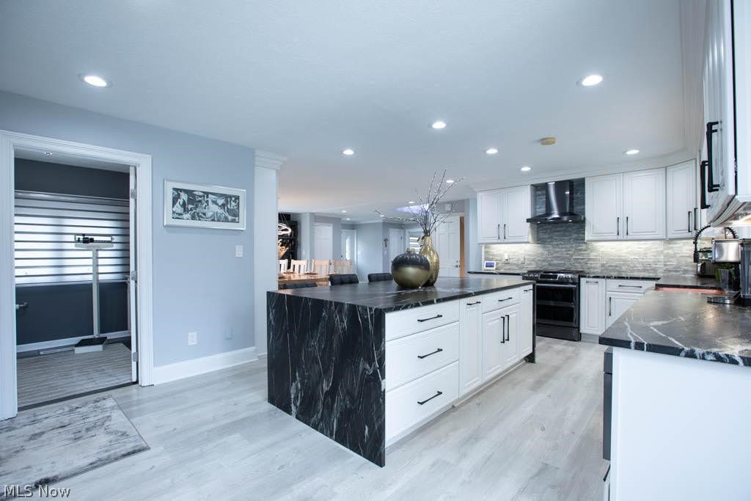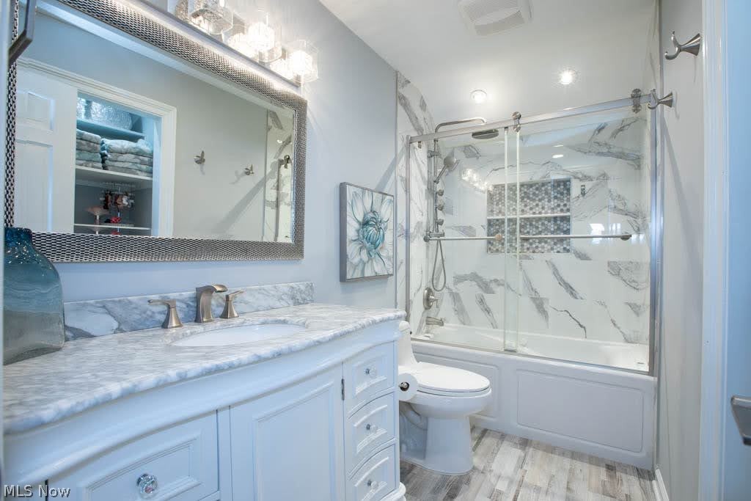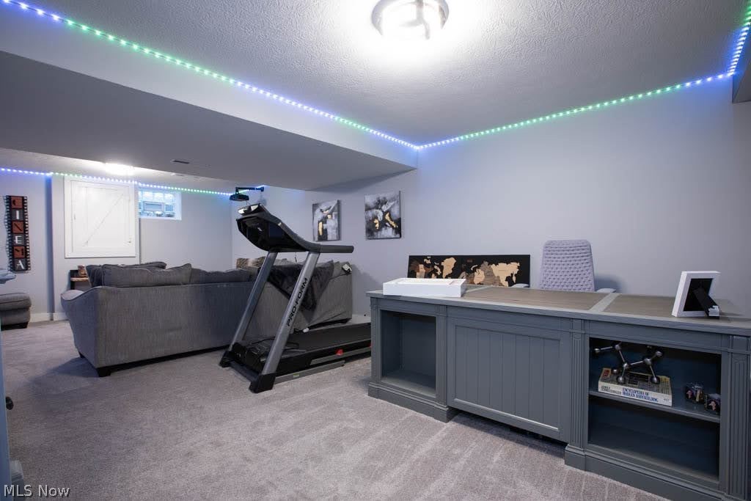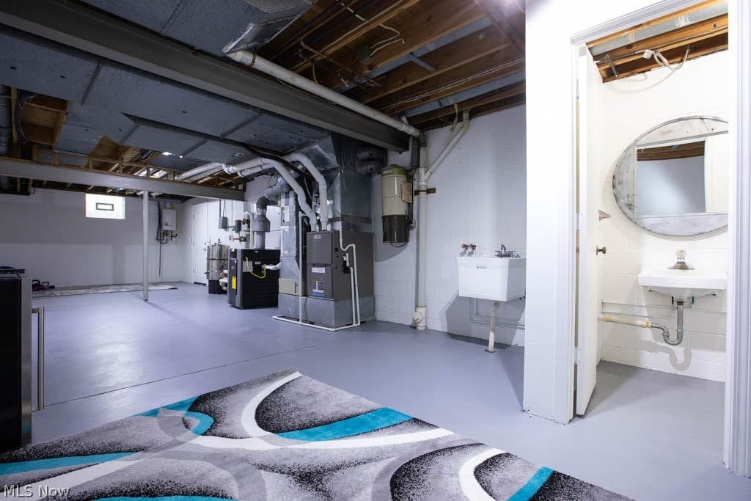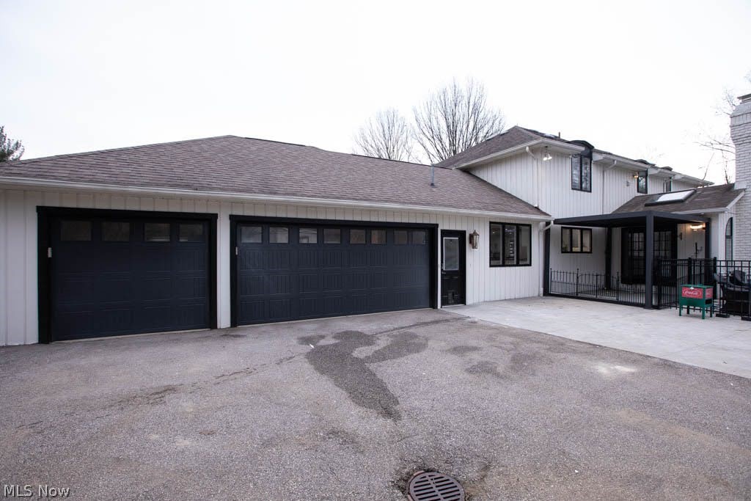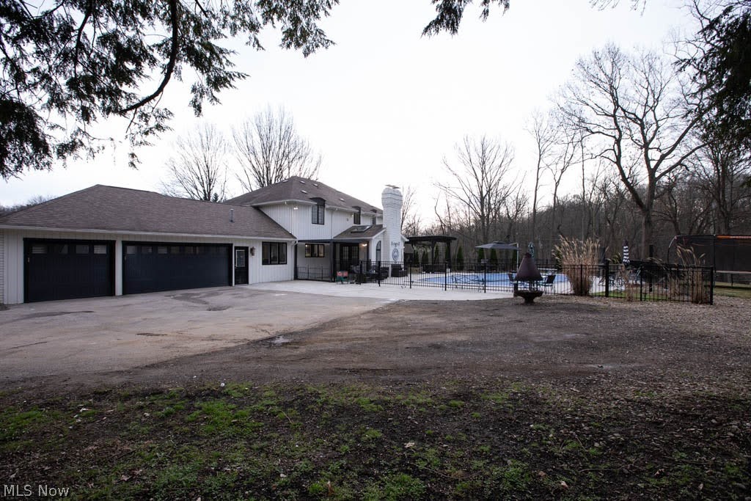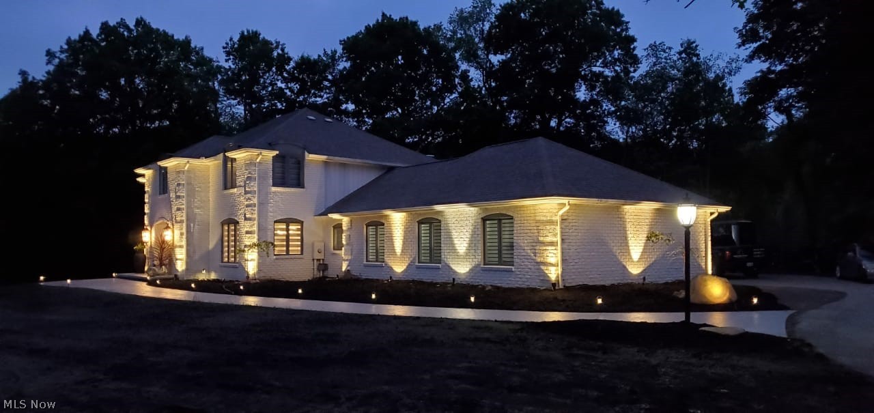850 Robinwood Hills Drive | Akron
Beautiful Contemporary one of a kind open concept Colonial on 1.3 acres in Bath Township. Remodeled within the last 5 years with quality craftsmanship. Enter into a spacious 2 story foyer with a beautiful chandelier. Half Bath and coat closet. Formal living room with multiple windows. Massive Dining room open to Custom Kitchen with leather granite countertops. Huge Island with waterfall granite. Unique cabinetry with lots of Storage. Large half bath off kitchen. Inviting Great Room with partially vaulted ceiling with sky lights. Fireplace, and outdoor Access. First floor Office with built-in shelving and multiple windows. Master Bedroom with nice size walk-in closet. Master Bath with walk-in tiled shower. Custom double vanity. 2nd Floor Laundry. Three additional generous sized bedrooms. Full sized bath. Complete the second floor. All windows with Custom blinds from Europe. Finished lower Level with half bath and exit to pool area. Plenty of Storage in the basement. Enjoy the Outdoor living space with a Wooden pergola, large stainless-steel pool with a diving board for your enjoyment. Stamped concrete patio, wrought iron fencing surrounding the pool. Professional Landscaping all around with outdoor Kichler lighting. Large Storage shed. Heated 3 Car Garage with storage cabinets and with hot and cold water. Come and see and you will love this home. A wonderful home with extraordinary designer details and finishes throughout! Updates included in the last five years are. All Bathrooms, Kitchen, Flooring, Paint, Kichler lighting, Custom blinds from Europe, Finished Basement all done between 2019-2021. Large Shed for all your outdoor toys 2021. Wooden pergola 2022, wrought iron fence 2021. Air conditioner 2023, Furnace 2017, water softener system 2019, all appliances 2019. Pool updates done in 2023 include heater, pump, diving board, pool cover. and painted. MLSNow 5025014
Directions to property: Granger Road to Robinwood Hills Dr



