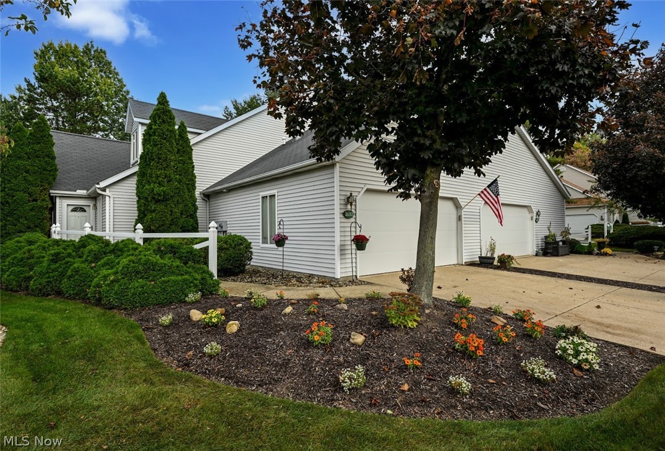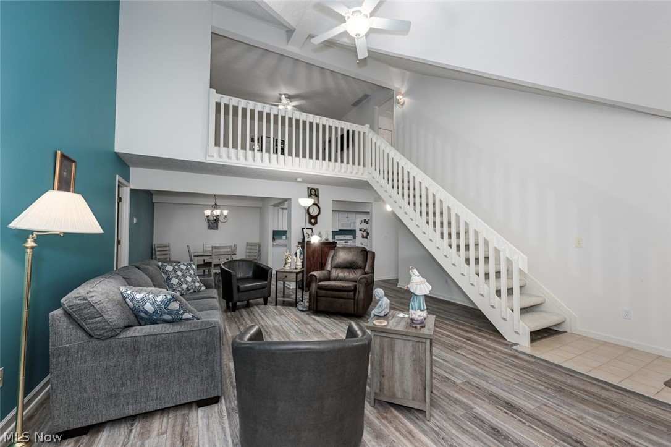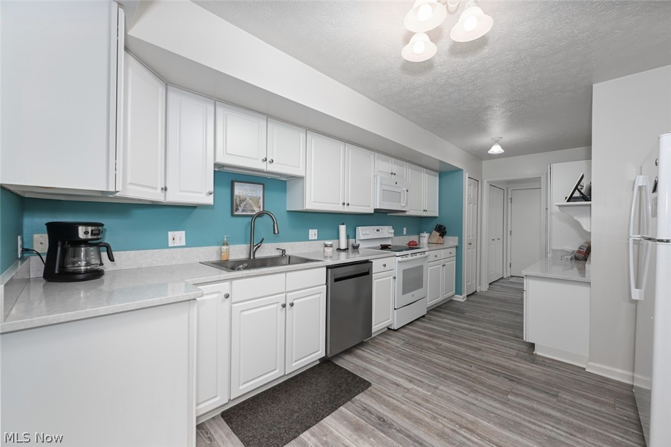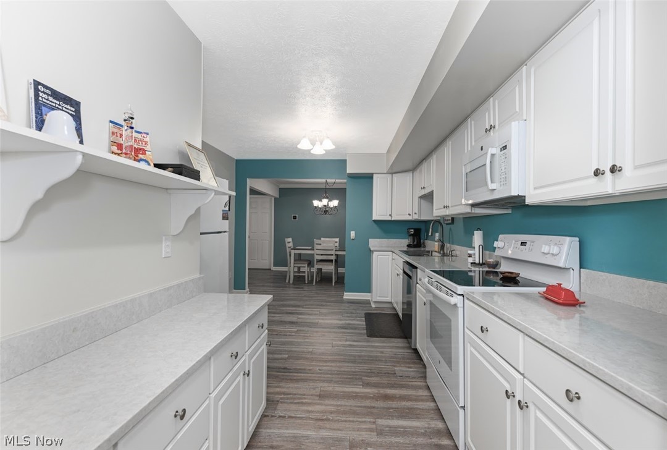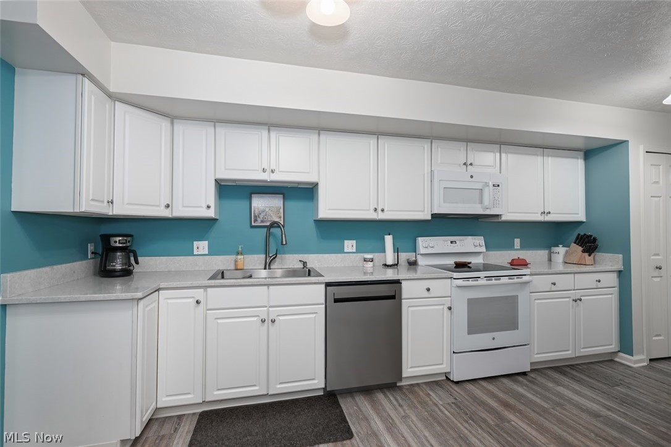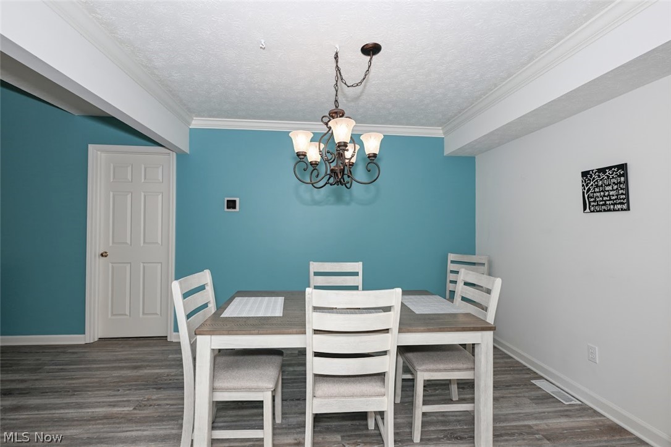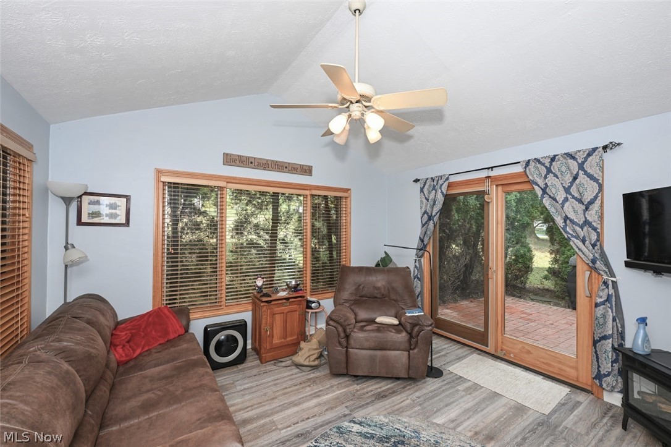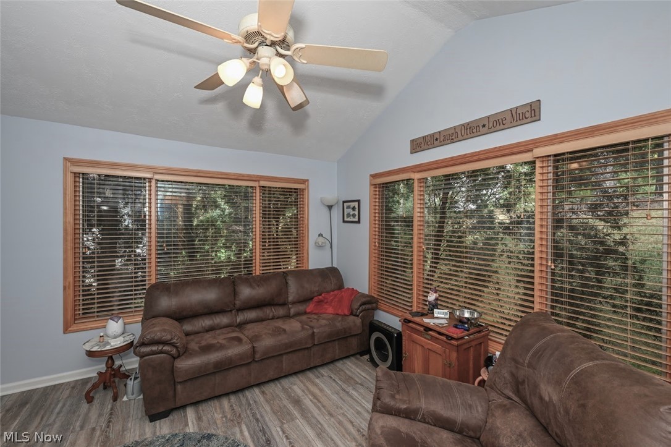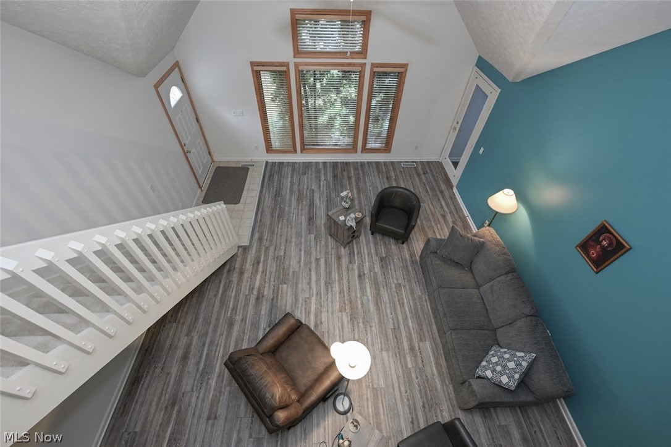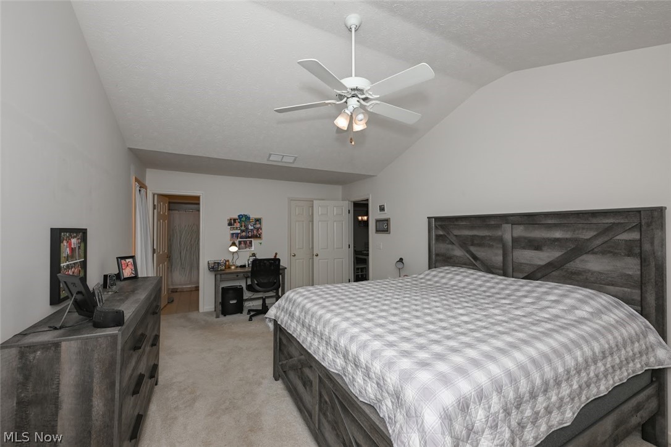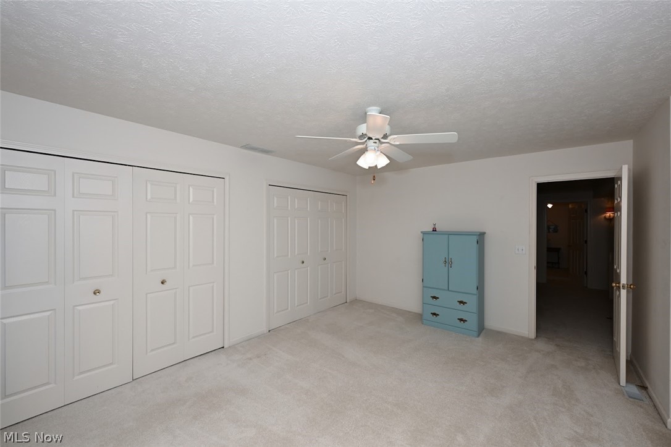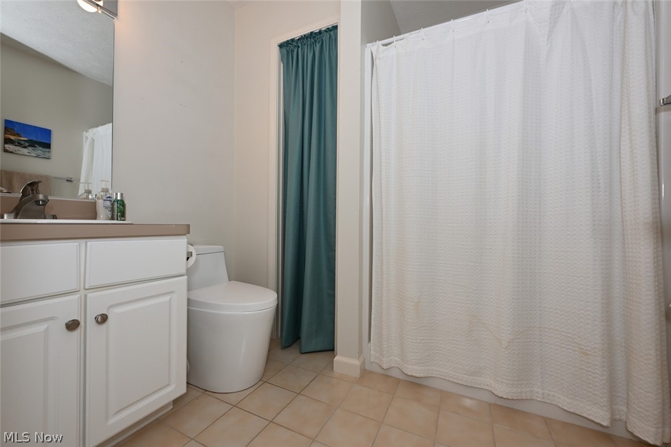2033 Meadow Gate, 101 | Akron
Move in ready! Beautifully updated 4 bedroom, 3 bath condo in Shady Hollow!! This terrific floor plan includes a 2 story Great Room with vaulted ceilings, large windows and an open staircase to a loft above. The Sun Room has a remote control fireplace, can accessed from the 1st floor Master Suite OR the Great Room, and opens to a private patio. The spacious master suite has cathedral ceilings, a private bath and walk-in closet. The main level also includes an office (or 4th bedroom) and another full bath. The open staircase leads to a large loft, two more bedrooms, and 3rd full bath! Large white kitchen with plenty of storage, pantry, first-floor laundry and a 2 car attached garage. Updates include luxury flooring, replacement Pella windows, paint and decor throughout! This one won't last! MLSNow 5025933
Directions to property: Smith Rd to Shady Hollow

