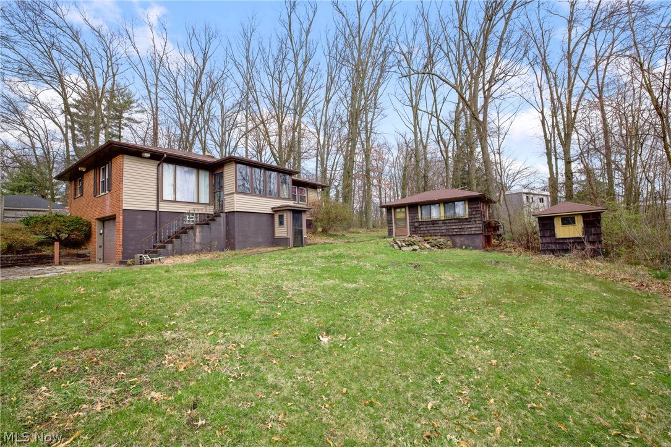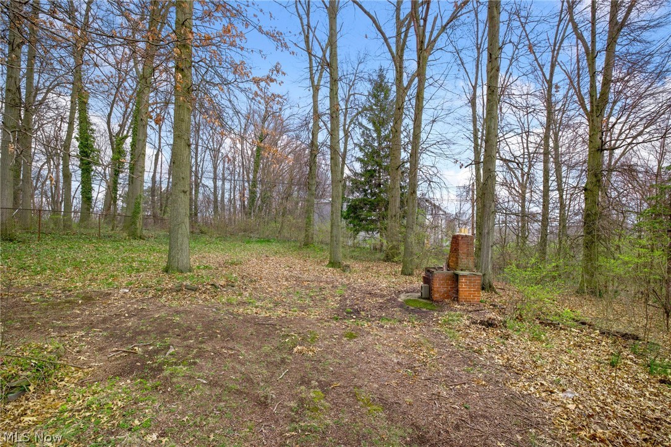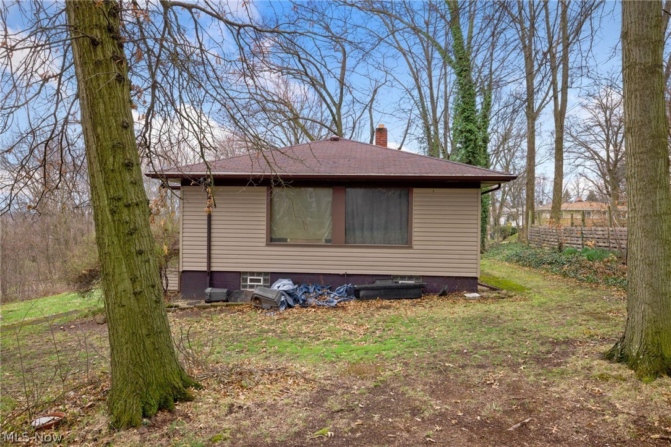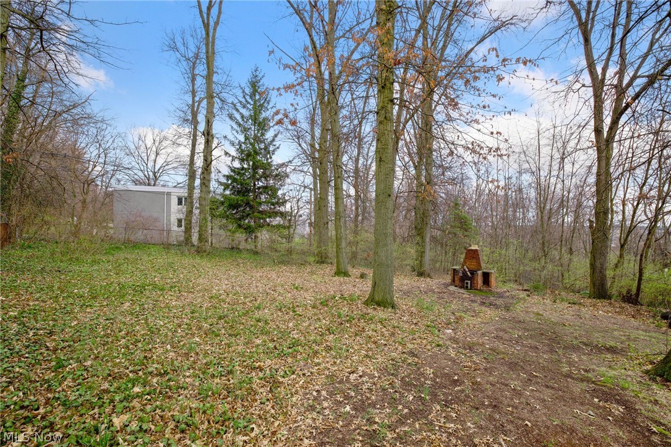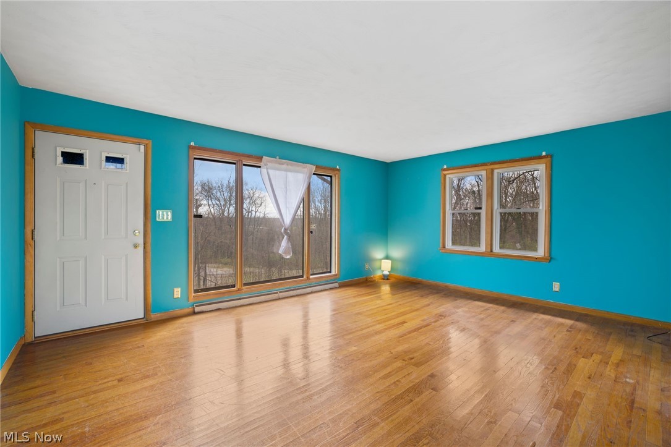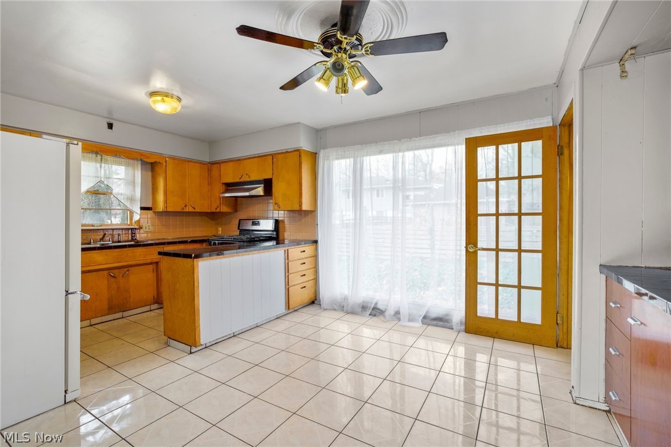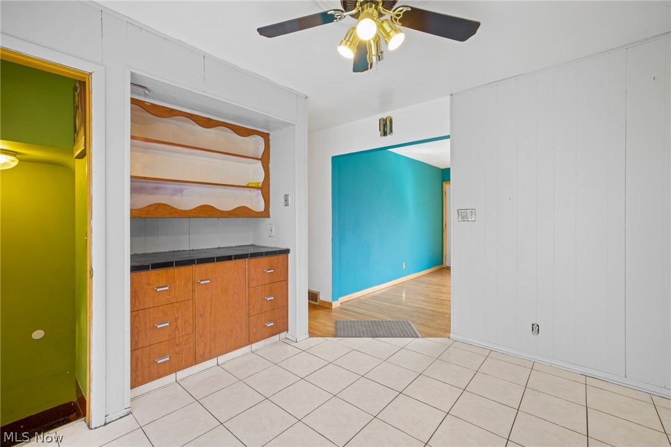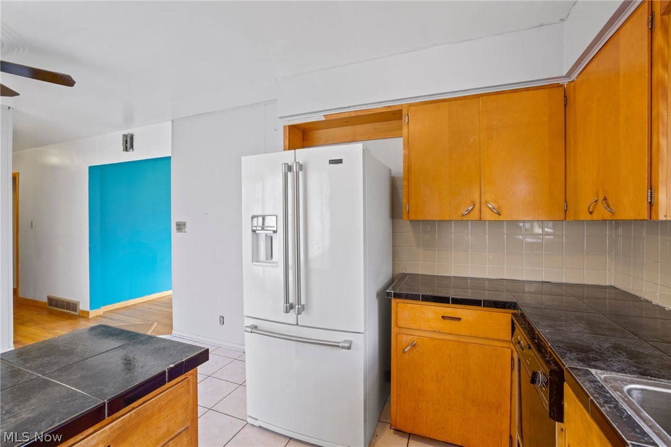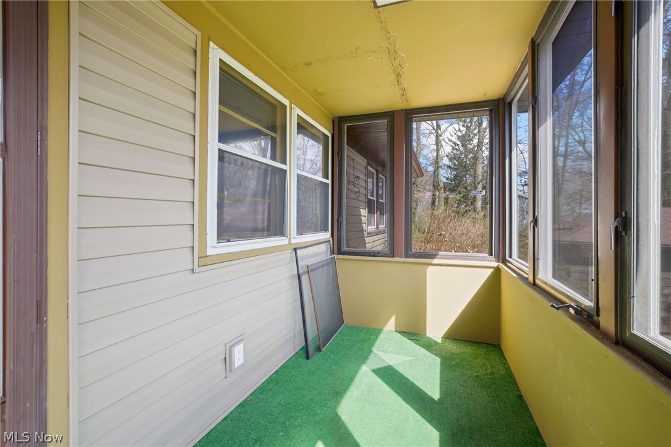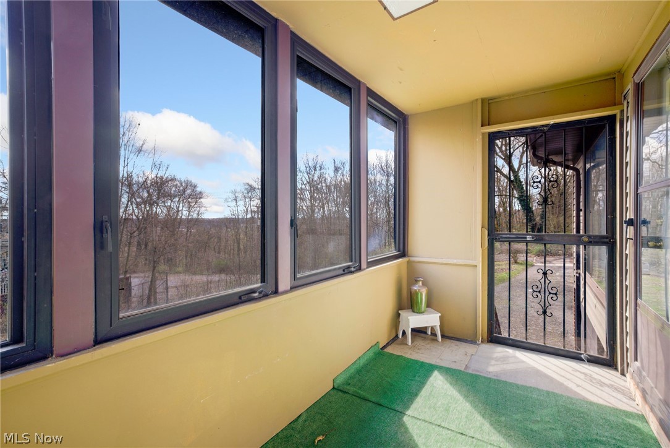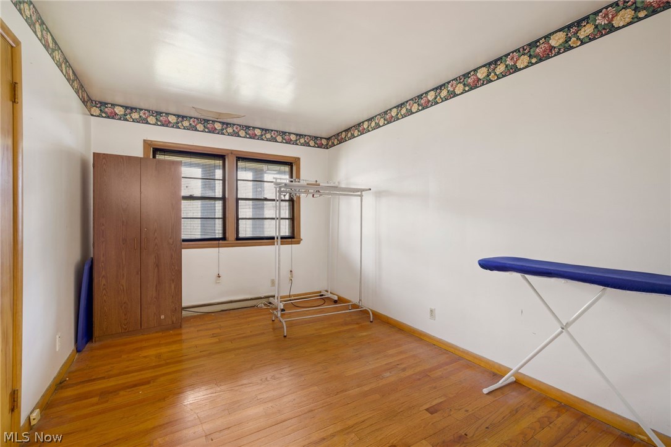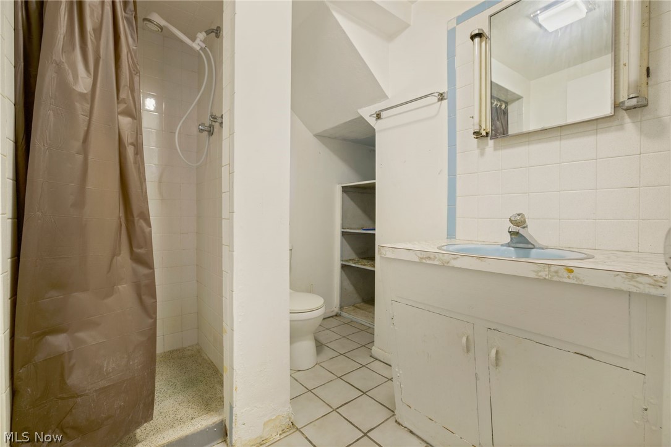745 W Thornton Street | Akron
Private setting on .75 acres and has so much to offer, including an enclosed porch area off the living room.\r\nBrick and vinyl, raised Ranch featuring 3 large sized bedrooms, 2 full baths, plenty of closet space, living room with hardwood floors, nice eat in kitchen with ceramic tiled flooring, plenty of cupboards. and countertop space. Hardwood flooring under carpet in bedrooms. Furnace and hot water tank replaced in 2020. \r\nThe walk out basement is fully finished with a full bathroom and kitchen.\r\nThis home sits on .75 acres of land and has an extra roofed structure, that is fully enclosed and can be used for parties and picnics or just extra storage & small shed.\r\nOne car garage; driveway is extra wide and can hold up to 8 cars. Public water and septic. Note: Seller has never occupied the property. Property sold as is. Seller will make no repairs. NO SIGN IN YARD! Updated photos uploaded. MLSNow 5025993
Directions to property: Vernon Odom Blvd to Pontiac to W. Thornton-Extesnion.


