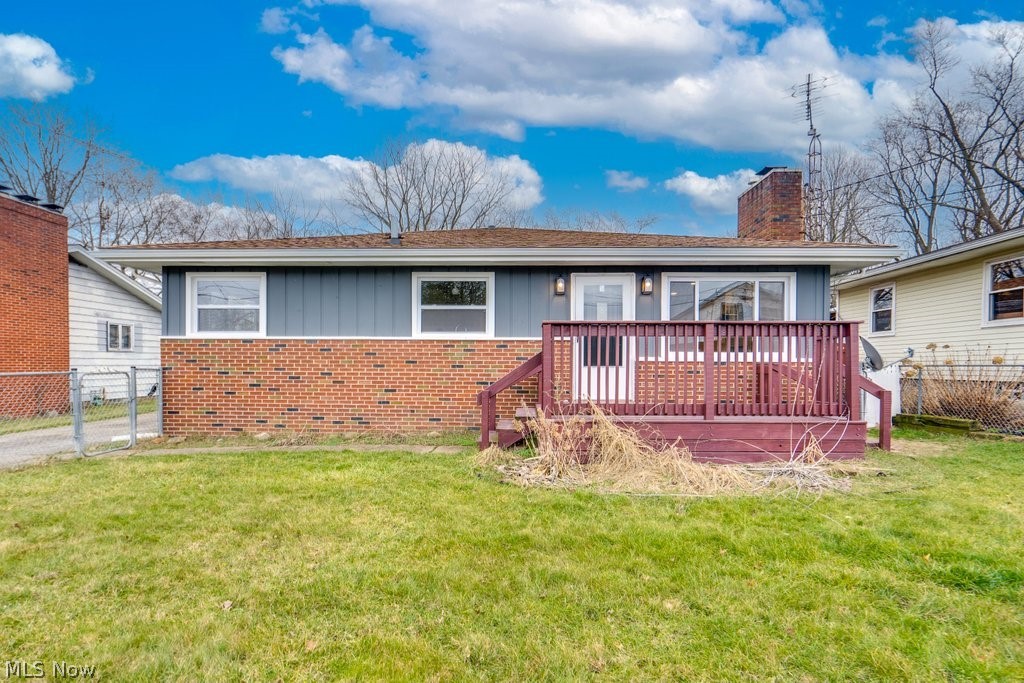125 Kreiner Avenue | Akron
Welcome home to this stunningly updated 4 bedroom 3 bathroom Ellet Ranch. Enter in to a warm and inviting living room featuring beautiful hardwood floors, an oversized front window, and a warm inviting fireplace. The heart of this home is the captivating eat-in kitchen, bathed in natural light. Revel in the luxury of brand-new stainless steel appliances, elegant granite countertops, a stylish tile backsplash, newer cabinetry, and a sleek ceramic tile floor. Adjacent to the kitchen is a versatile space perfect for an office or dining room, offering flexibility to suit your lifestyle. The spacious master bedroom is a retreat unto itself, featuring his and hers closet space, hardwood flooring, a ceiling fan for comfort, and an additional sitting area, providing a perfect sanctuary. Venture downstairs to discover a partially finished basement, offering additional living space that includes a custom-built bar area MLSNow 5026184
Directions to property: From Skelton turn left not Mogadore Rd. Right onto Forest Park then left on Kreiner






























