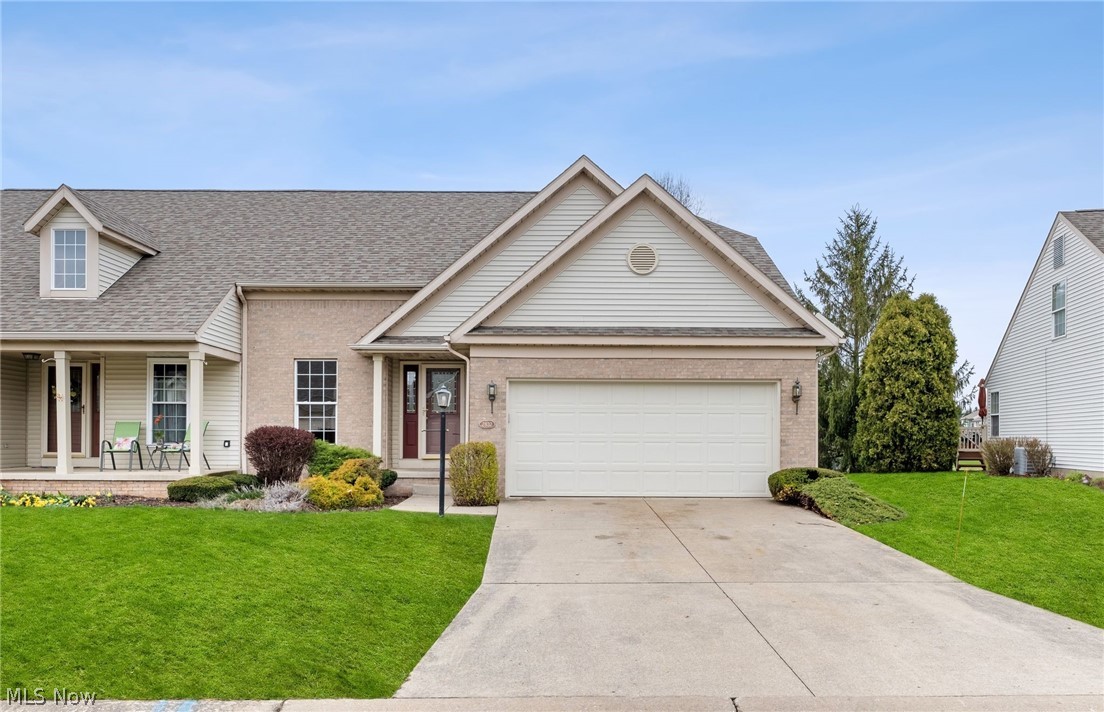2832 Caxton Circle | Akron
Come check out this beautifully updated condo in Green! The kitchen features gorgeous new grainte counters, new appliances, new hardware, new LVP flooing and a beautiful new subway tile backsplash. The two story living room with a gas fireplace will take your breath away. Convenient first floor master with ensuite bath and first floor laundry. The second floor features a large loft area that's perfect for a tv room or office area, a large second bedroom and a second full bathroom. Both full bathrooms have new granite counters, faucets and flooring. All new paint, flooring, light fixtures and hardware througout the entire condo. There's even a new garage door and garage door opener. Beautful lake and walking trail right in your backyard. Close to I-77, 6 golf courses and all of the shopping and restaurants that Green has to offer. Nothing to do here, just move right in! Agent Owned. MLSNow 5027731
Directions to property: East Turkeyfoot Lake Rd to Pickle Rd. Left on Camborne and left on Caxton Cir. Condo is on the right.






























