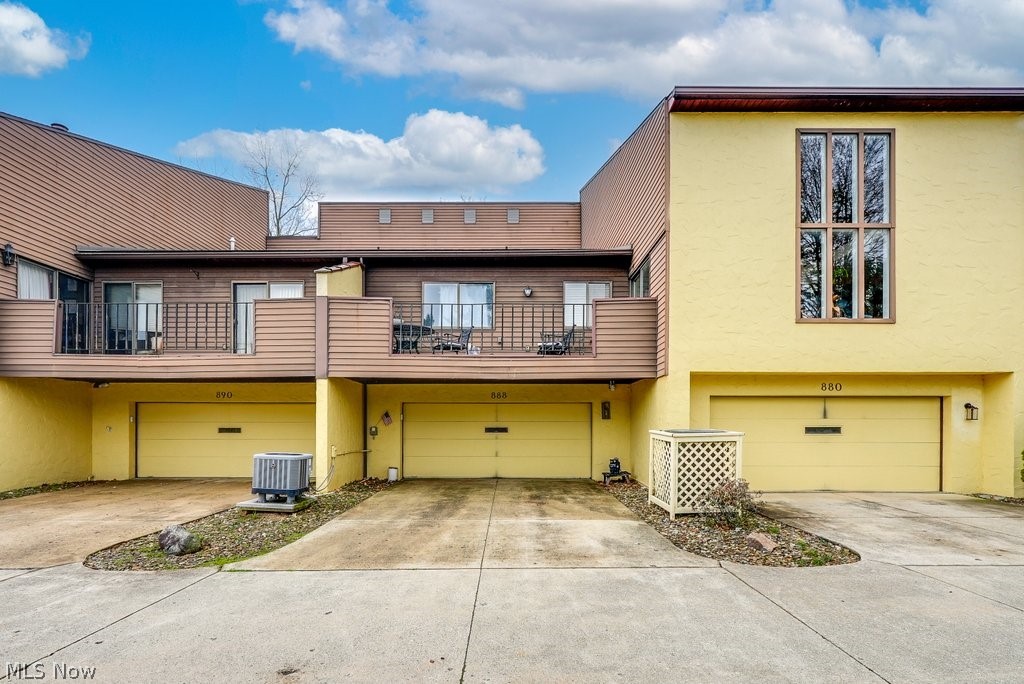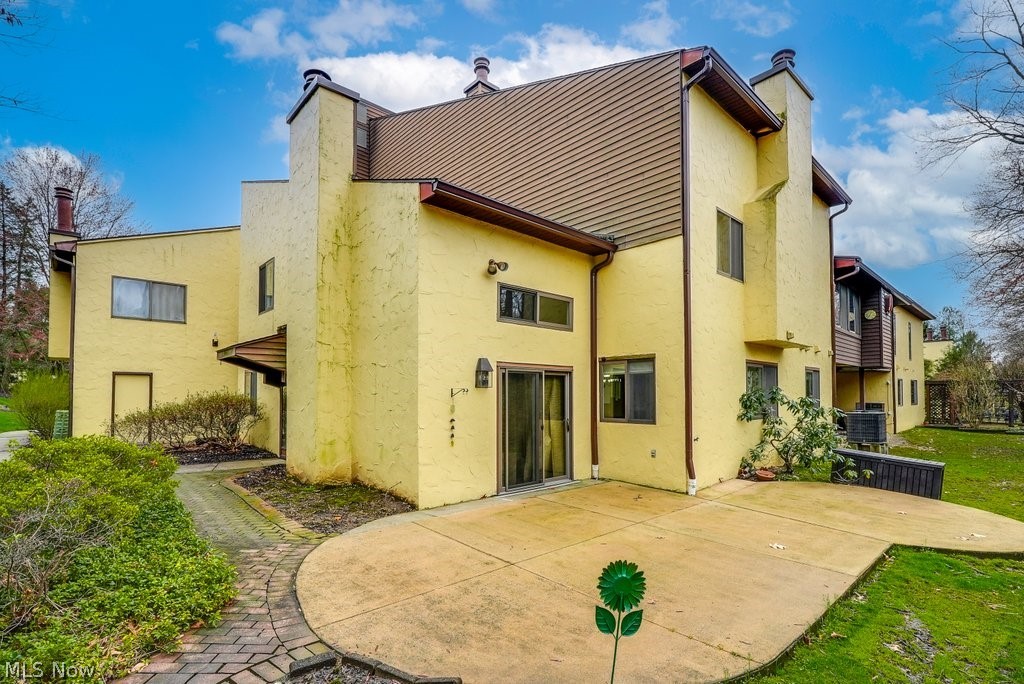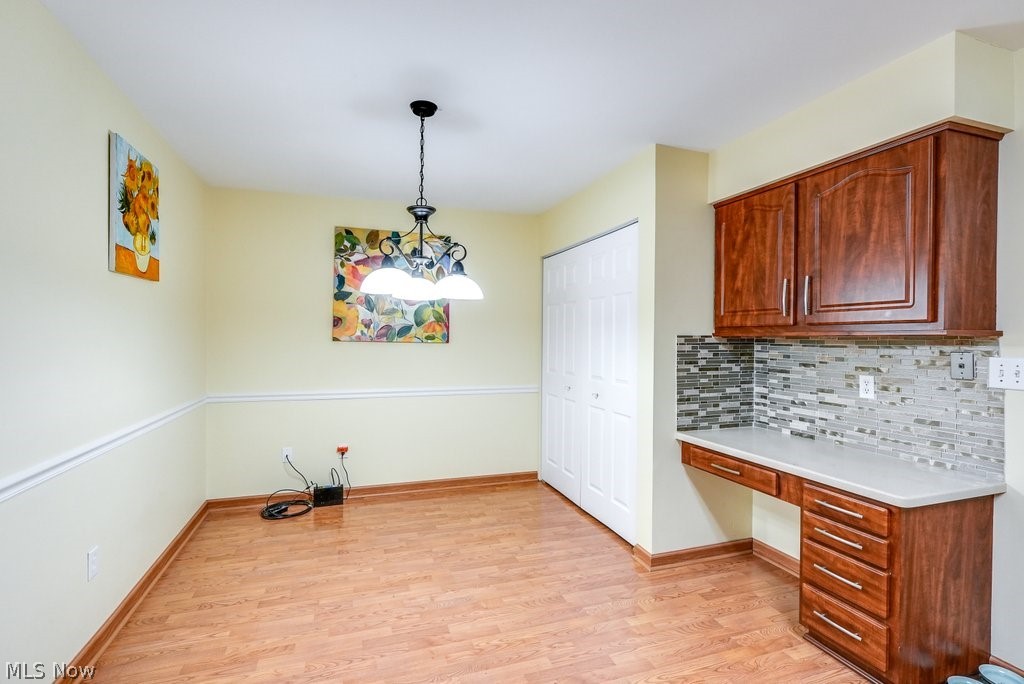888 Hampton Ridge Drive | Akron
Enjoy one-floor and low-maintenance living in this nicely updated condo in Hampton Woods. Located in the Woodridge School district, this home features 2 bedrooms, 2 and-a-half bathrooms and 2100 square feet of living space. Both bedrooms are located on the first level, including a spacious primary with an en-suite bathroom and walk-in closet. A beautiful, recently updated kitchen with stainless steel appliances, dark wood cabinets, new flooring and large eat-in area leads you to even more space to entertain in the more formal dining setting. The dining/living space flows right into a cozy, yet open, sunken family room highlighted by a fireplace and sliding glass door out to your private patio. Another full bathroom, laundry room, and conveniently added and perfectly located mudroom just off the garage entrance are also included on the first level. Open to the family room is a large loft. The loft could easily be converted into a third bedroom and also includes a convenient half bathroom. Surrounded by the Metroparks, a short distance to the gorgeous Nature Realm Visitor Center - not to mention the amenities of the neighborhood (pool, tennis courts, clubhouse) - this unit positively will not last! Make sure to schedule your private showing today! MLSNow 5028116
Directions to property: Smith Rd. to Hampton Ridge Dr. - unit is on the right.

























