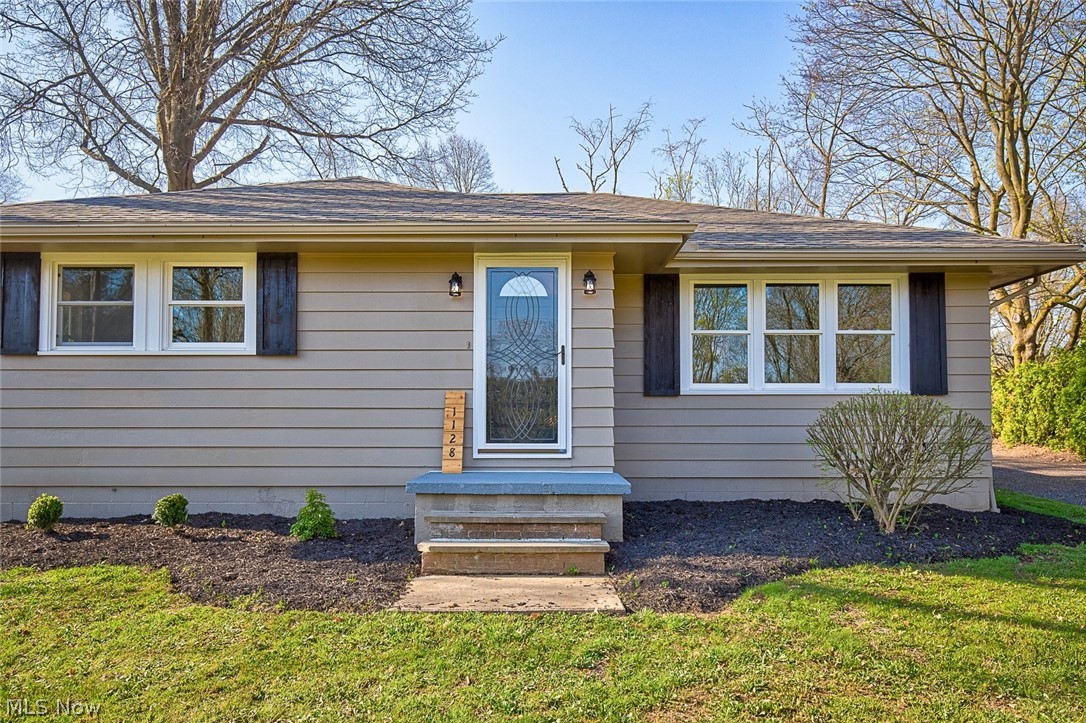1128 Hyfield Avenue | Akron
Beautifully updated and renovated 3 bedroom 2 bathroom Ranch sitting on a park like sitting on a dead end street. No detail has been missed. Spacious and open describes this home. Whether you are welcoming your guests through the front door into the large light filed living room, or the side entrance to newly converted (former porch) Family room/Flex Space. This space has been properly constructed, insulated and connected to HVAC. You will be proud to call this your Home. All new kitchen with new soft close cupboards, new granite counters, center island and all new stainless steel appliances. The main bathroom is spacious and completely renovated to include a custom vanity with dbl sinks and new shower, toilets mirrors and lighting. The basement is finished including another full bathroom. NEW Furnace, NEW C/A, New HWT, New Windows, All NEW flooring, paint, lighting and flooring. So many updates will give you pride of home ownership and peace of mind for years to come. MLSNow 5028524
Directions to property: Manchester Ave (93) to Hyfield.


























