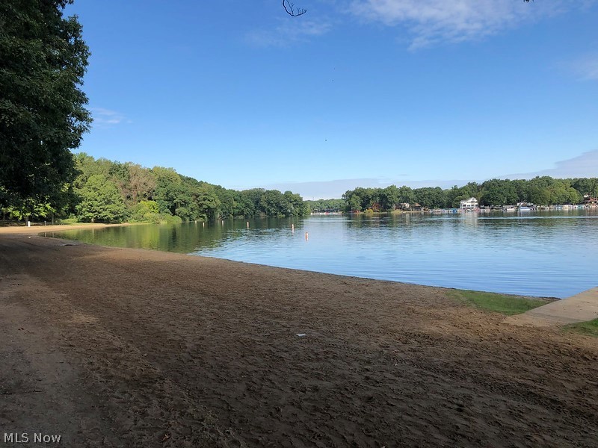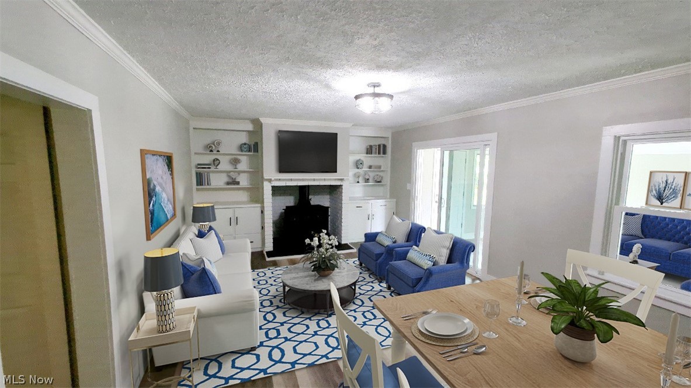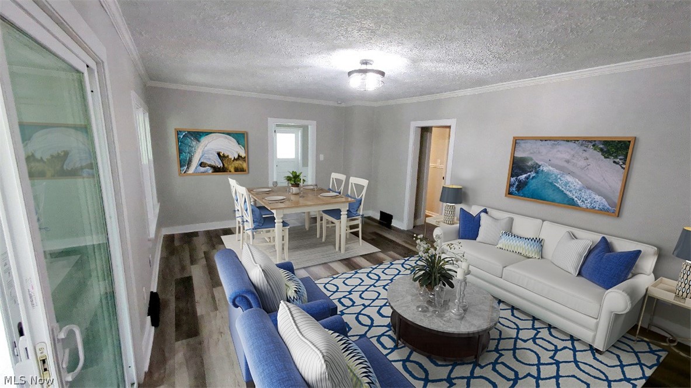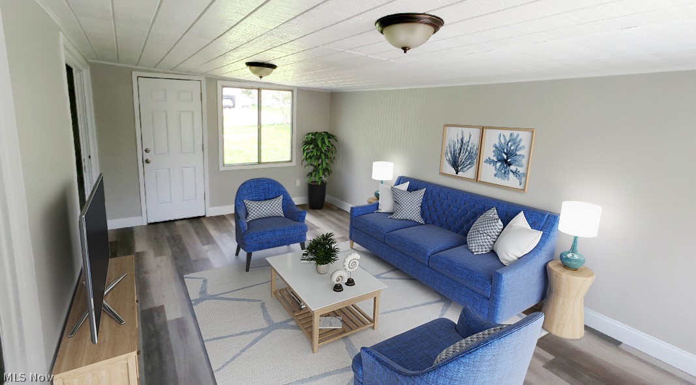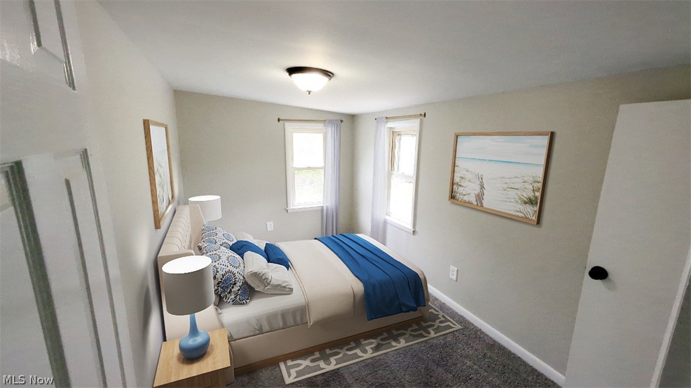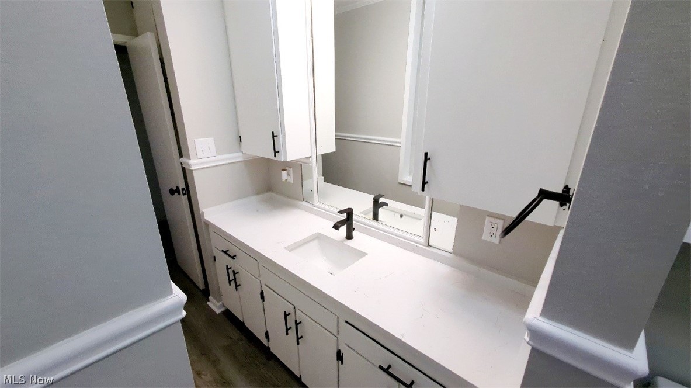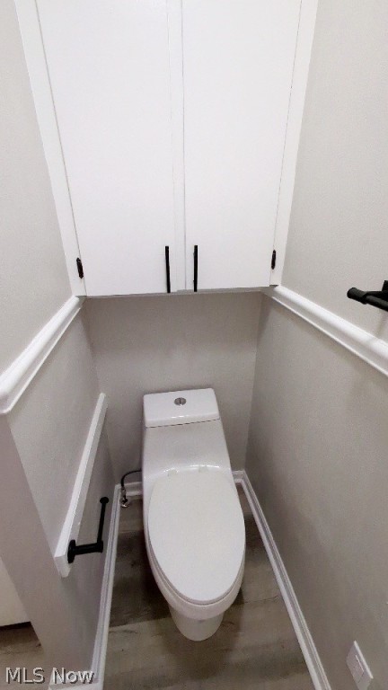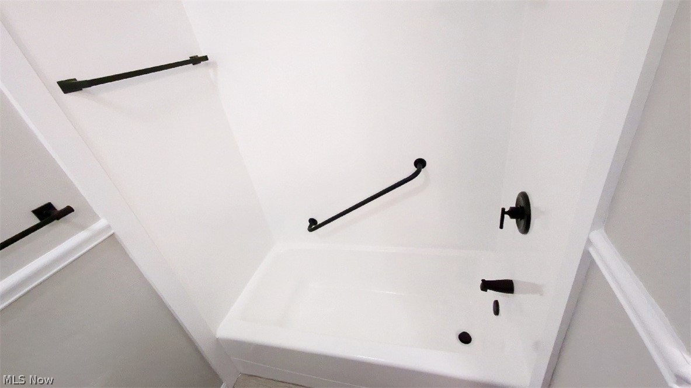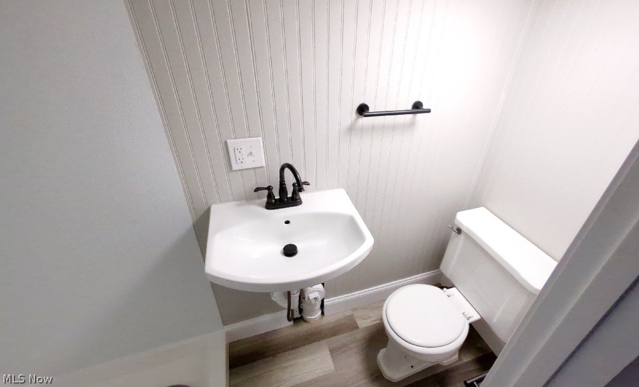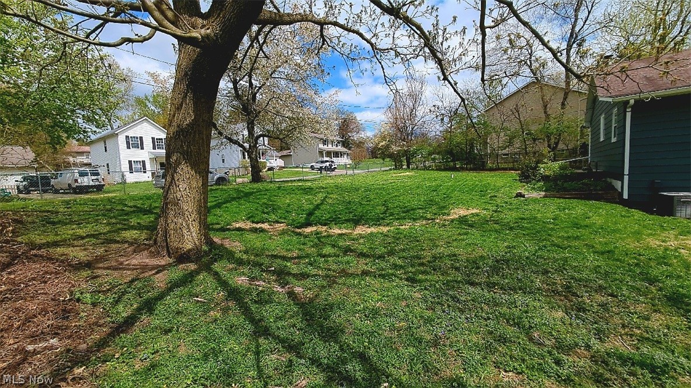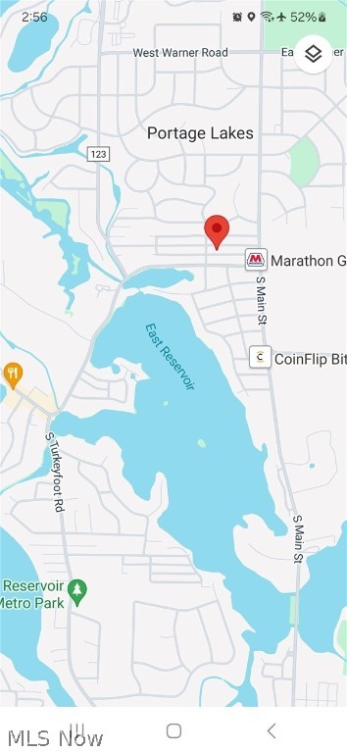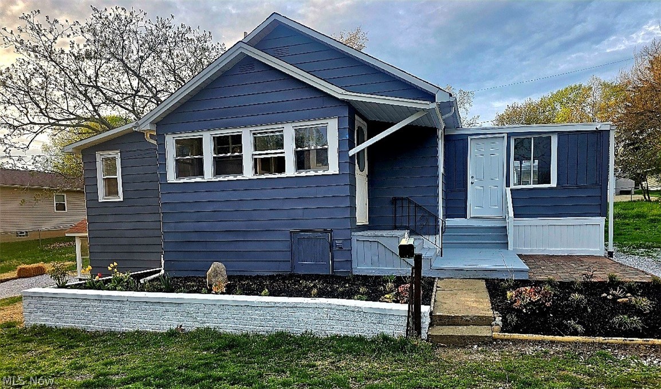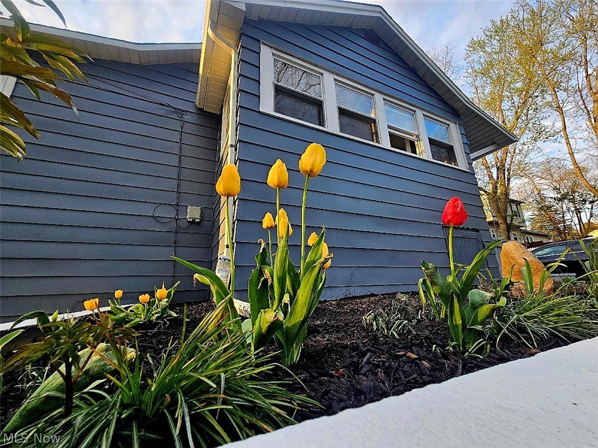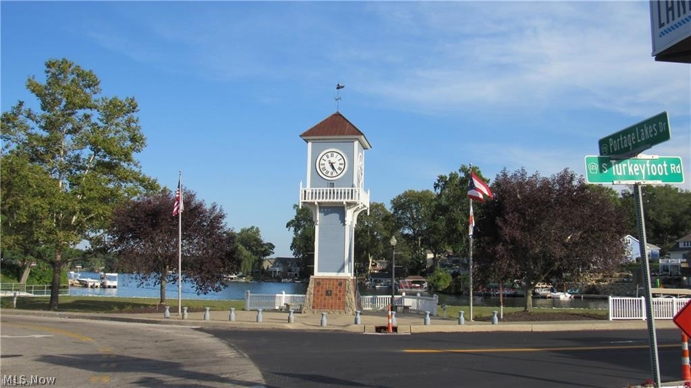66 Lakota Avenue | Akron
HIGHEST AND BEST DUE BY NOON ON TUESDAY, APRIL 30TH. \r\n\r\nNestled in the heart of a serene neighborhood near Portage Lakes, this enchanting, cozy 3-bedroom, 2 bathroom house awaits its new owners. Ideal for all buyers and investors wanting an AirBNB, this property promises comfort wrapped in modern elegance.\r\n\r\nStep into a warm and inviting atmosphere where the living room and dining area greet you with a cozy fireplace, built-in displays, and cabinets that exude a sense of home. A second living space on the main level offers flexibility for entertainment or relaxation. Freshly painted walls and brand new flooring throughout the house set the stage for a pristine living experience. Spacious mudroom is an added bonus! \r\n\r\nThe kitchen boasts gleaming QUARTZ countertops, chic new undermount sink with a modern faucet, and brand new stainless steel appliances, sure to inspire your inner chef. Bedrooms feature brand new carpet, creating a plush retreat after a long day.\r\n\r\nThe fenced, large yard offers ample space for outdoor activities, and with two driveways, parking is a breeze MLSNow 5029520
Directions to property: ...



