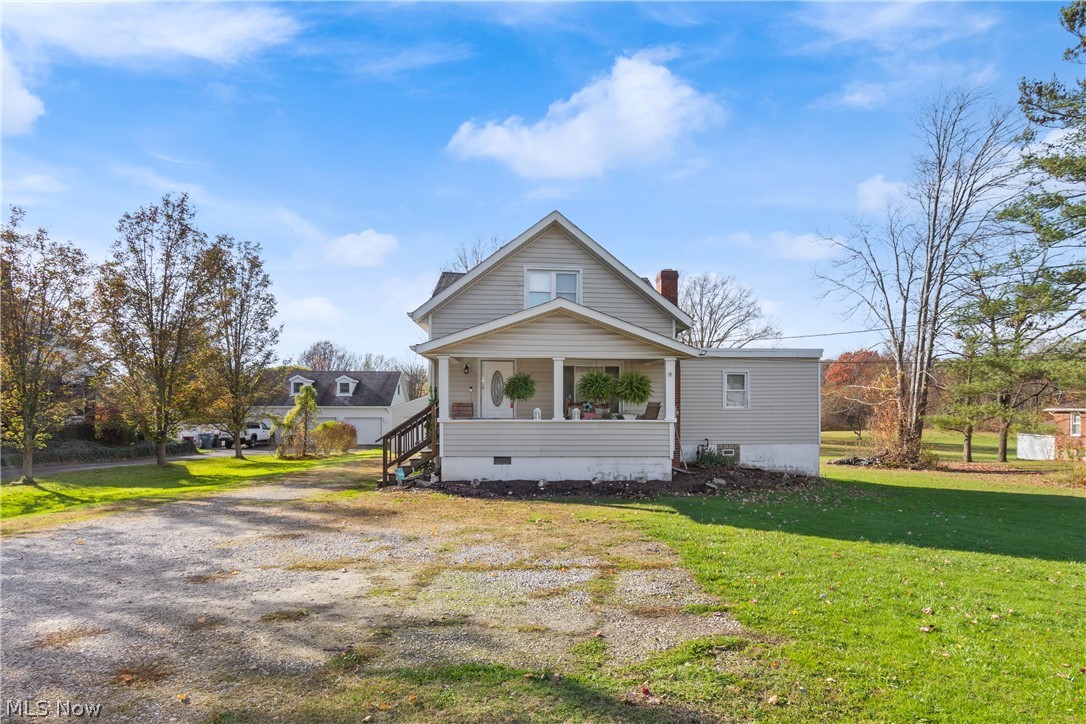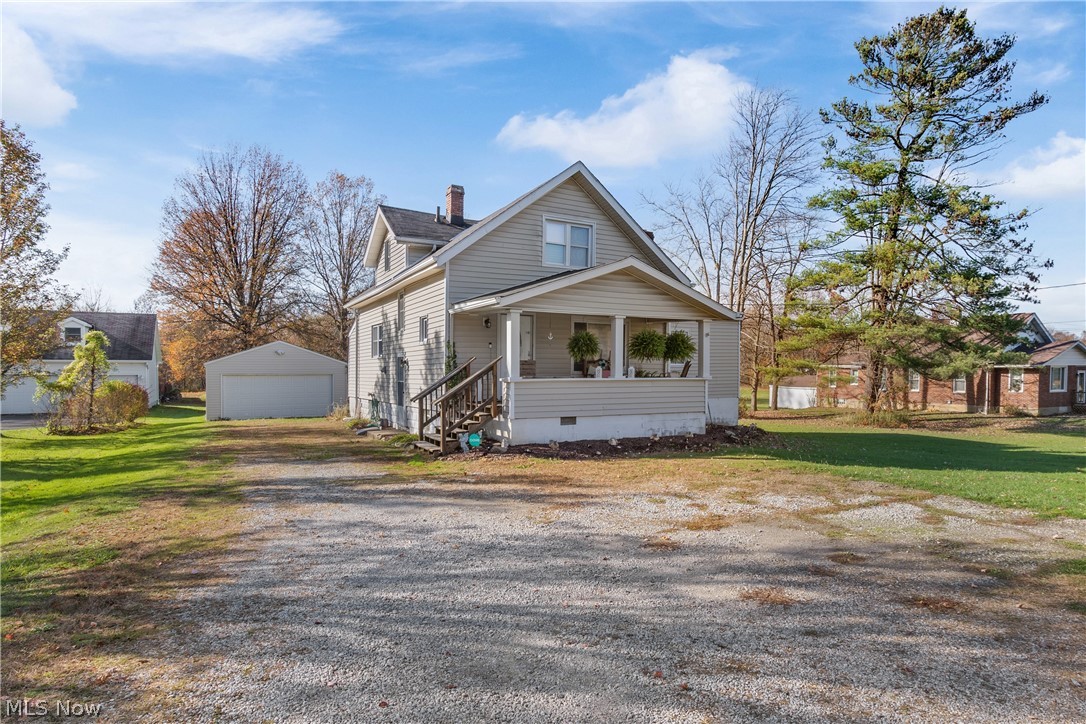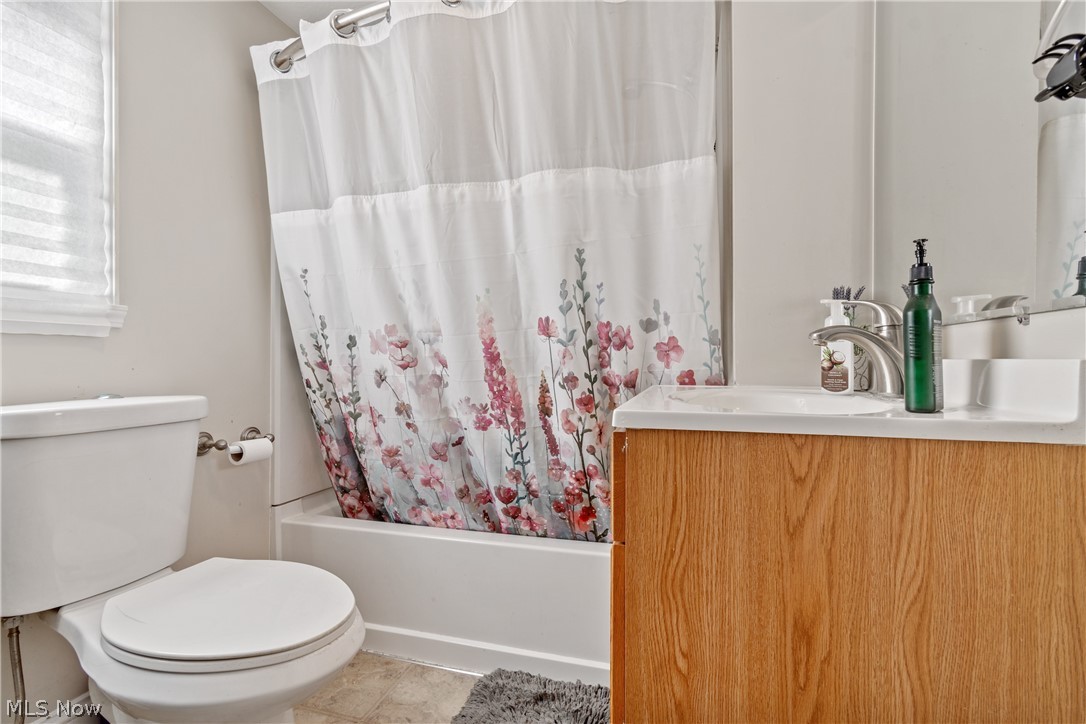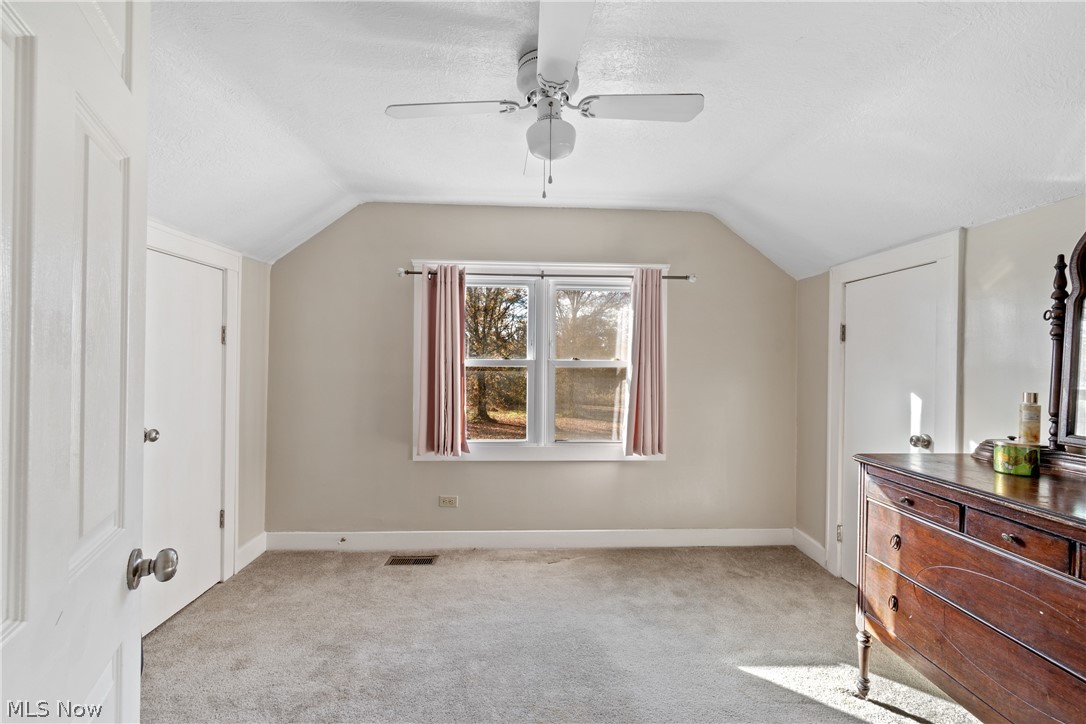2998 Massillon Road | Akron
Welcome home to 2998 Massillon Rd. This boasting bungalow has much to offer! The home includes roughly 1500 square feet, four bedrooms and two baths on almost two acres in Green Schools. Entering into the home, you enter into a cozy living room space with a wood burning fireplace and built-in seating. The dining area adjoins all first floor spaces. The dining room is generous in size and offers the perfect central location to entertain. The family room is enormous and offers additional first floor living space. The kitchen is spacious offering tons of cabinetry and counterspace along with an ample pantry. The master bedroom is on the first floor including a full bath and first floor laundry. The second level offers three additional bedrooms and full bath. Exterior features include front porch perfect for relaxing, deck and two car detached garage. The yard is private, offers tons of wild life and ideal for any garden lover! Updated features include: vinyl windows, vinyl siding, HWT (2020), 200 amp electrical panel, waterproofed basement (2011), glass block windows, and 90% efficiency. This home is truly a find! Call/text for your private showing today! MLSNow 5029871
Directions to property: Massillon Rd East

































