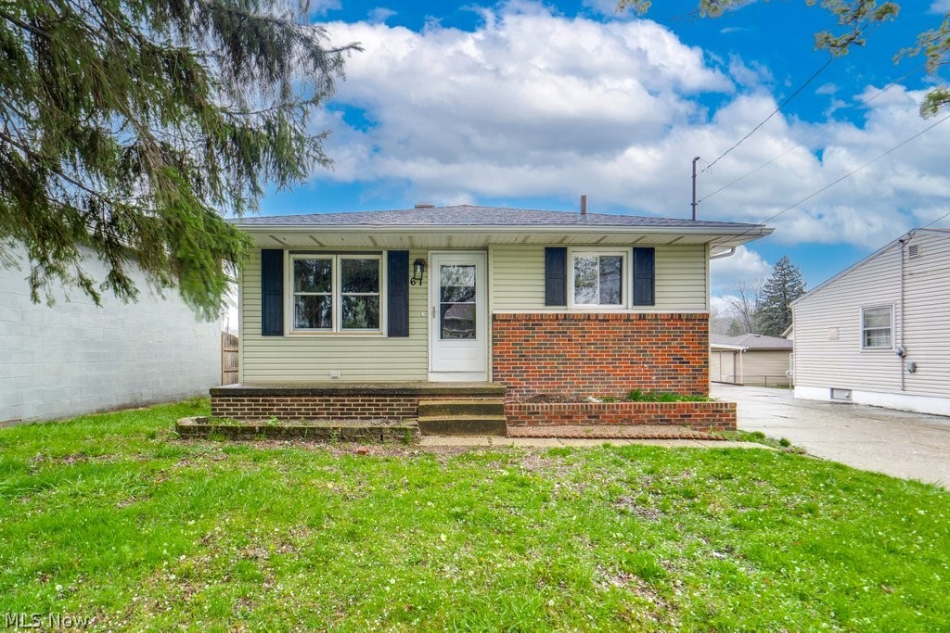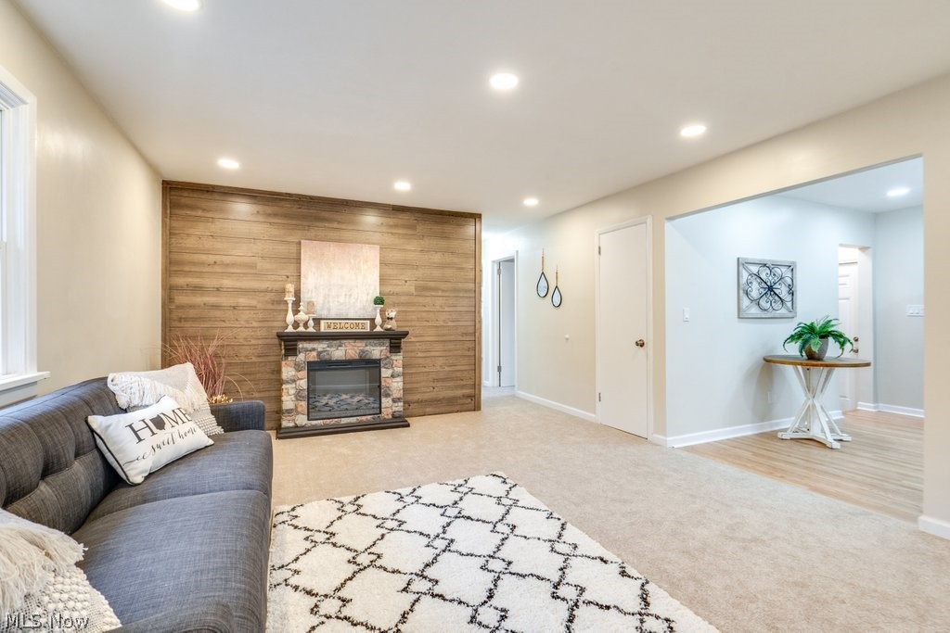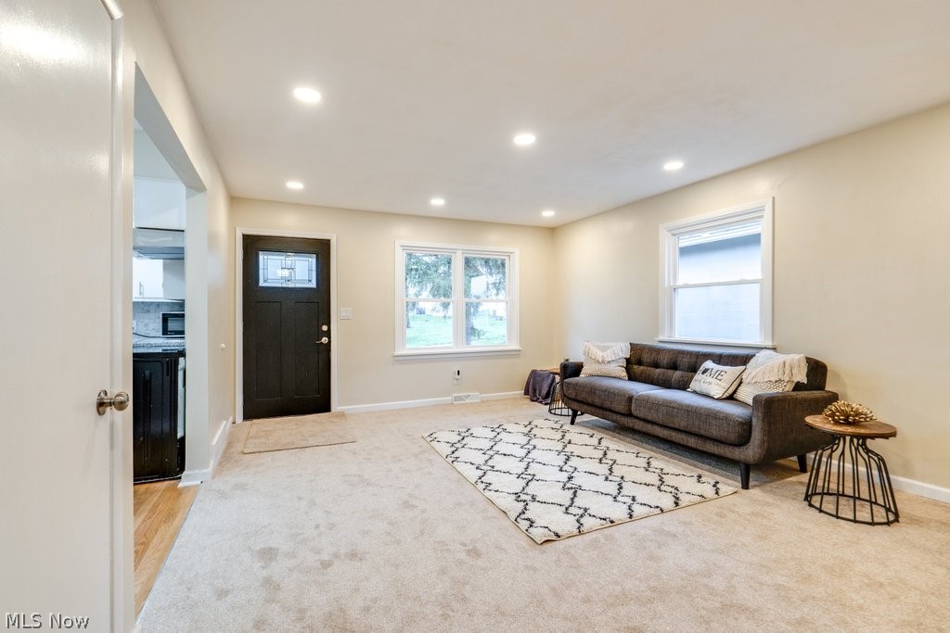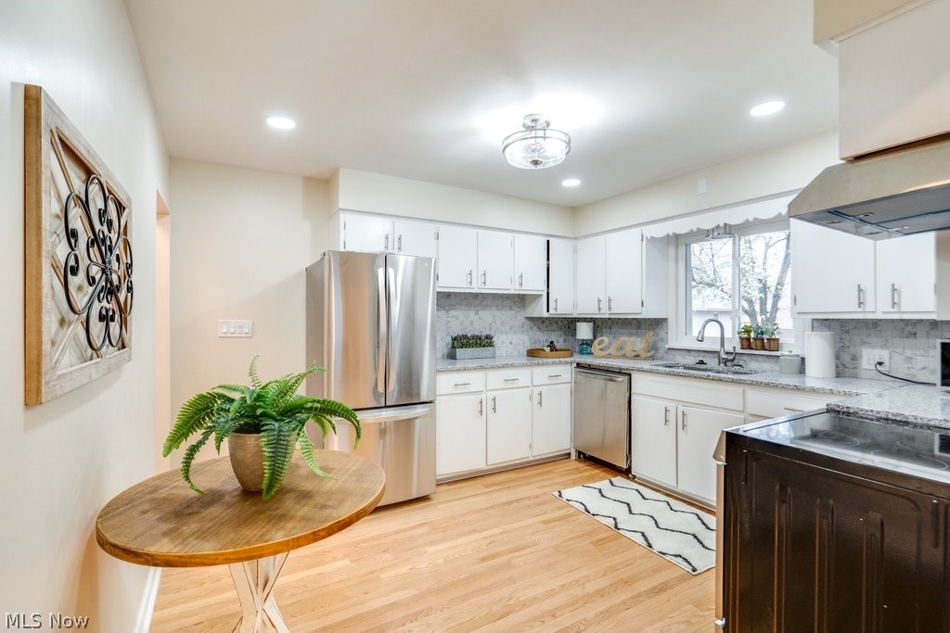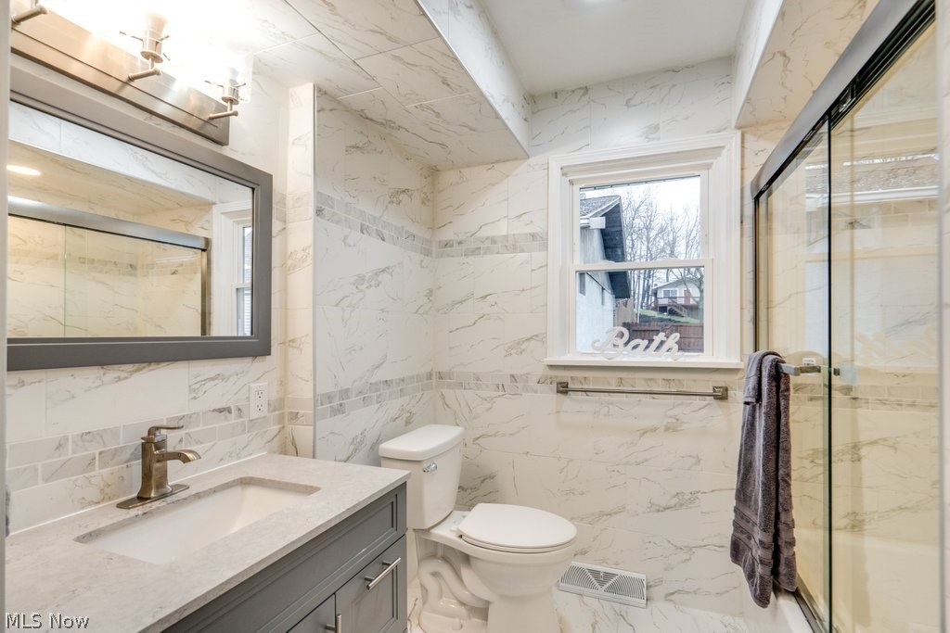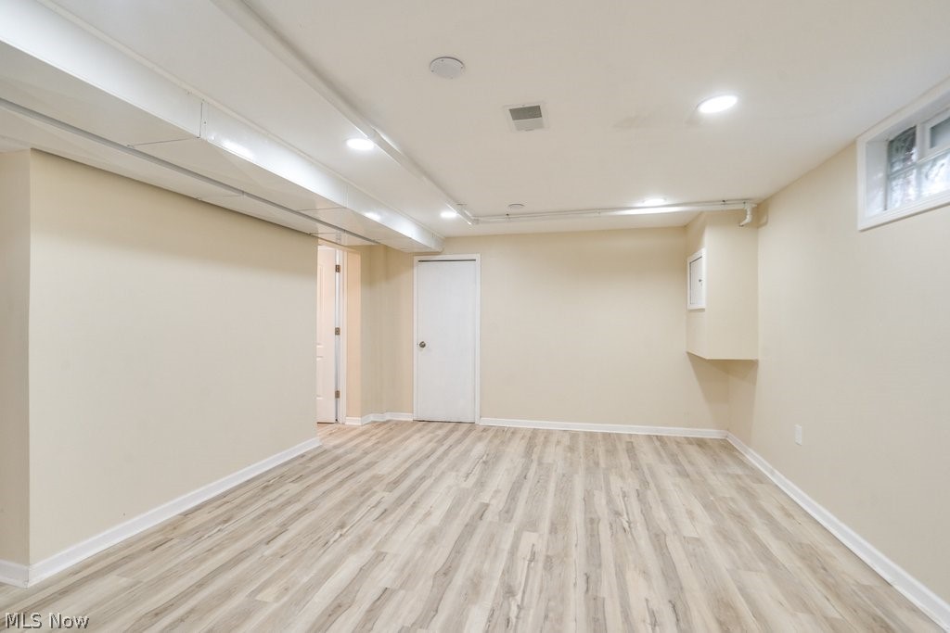61 Thorlone Avenue | Akron
Experience the perfect blend of luxury and practicality at 61 Thorlone Avenue, fully revitalized to cater to discerning tastes. This remarkable home boasts a comprehensive suite of renovations that blend modern aesthetics with unmatched functionality.\r\nThe main level is transformed with brand new oak hardwood floors in the kitchen and plush carpet in the living areas and bedrooms, complemented by new windows throughout that bathe the space in natural light. The kitchen, a culinary dream, features new granite countertops, stylish backsplash, restored cabinets with new hardware, and a suite of new appliances, ensuring both elegance and efficiency. Entertainment is effortless with two new fireplaces in the living room and basement family room, and a bonus room in the basement that's wired with speakers MLSNow 5030486
Directions to property: Mogadore Rd. to Forest Park Blvd. to Thorlone

