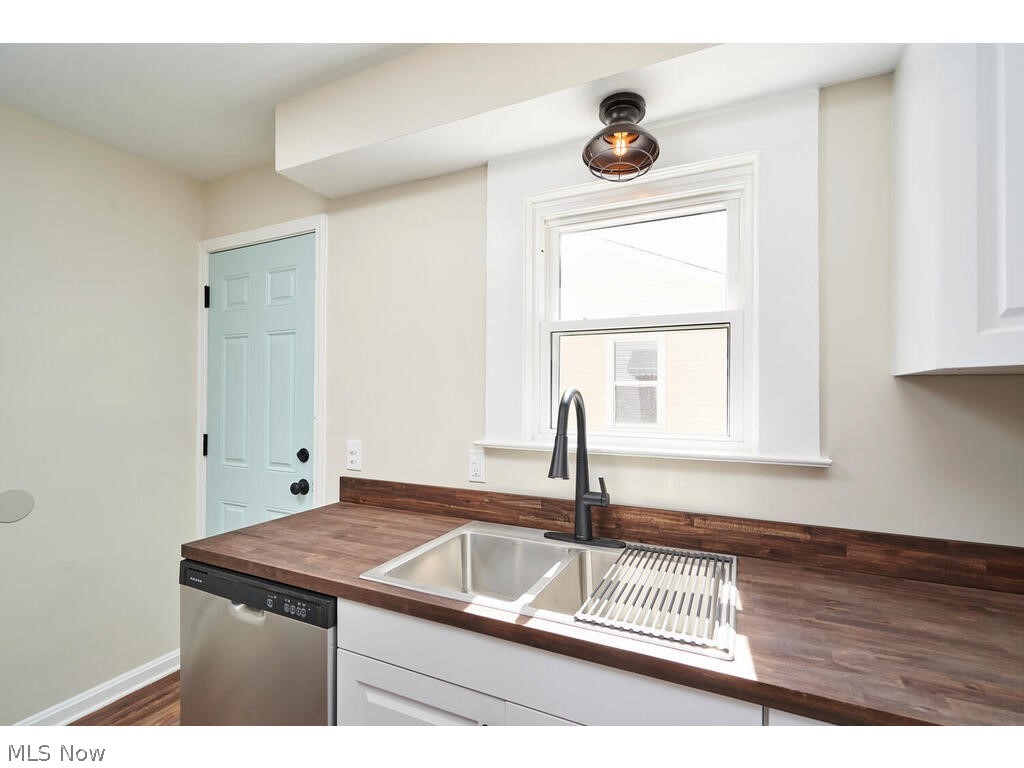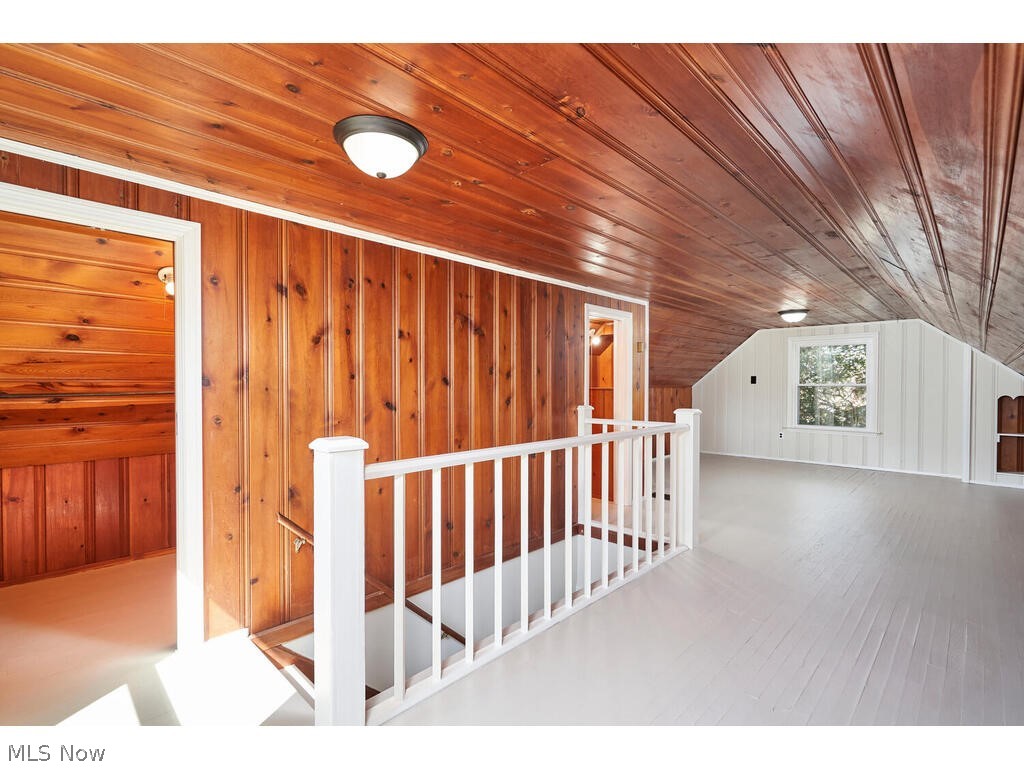1158 Greenwood Avenue | Akron
NEW! NEW! NEW! BETTER THAN NEW CONSTRUCTION! FULLY RENOVATED AND READY TO GO IN WEST AKRON! ~ All NEW kitchen cabinets, NEW Acacia Wood butcher block counters, NEW sink, NEW fixtures, cabinets, and cupboards, NEW stainless steel APPLIANCES, NEW luxury vinyl flooring, paint, and NEW hardware throughout the entire house. NEW replacement vinyl double-hung windows and patio slider, NEW high-efficiency FURNACE, NEW electric water tank, NEW supply and drain lines installed throughout entire house, NEW house-wide ground, wiring, receptacle, and fixtures installed. NEW, Full interior waterproofing system and All new storm drains from house to street, tie-in exterior storm drain system installed - Lifetime transferable Guarantee. HVAC ductwork professionally cleaned and sanitized, concrete driveway, NEW Privacy fence, Patio slider to back deck, Large backyard, Glass block basement windows, NEW LVT flooring throughout, FRESHLY PAINTED INTERIOR, NEW lighting fixtures and hardware throughout, Cedar-lined 2nd story and closets, 2 NEW FULL BATHS, Sleek, finished basement~ MORE! MLSNow 5030730
Directions to property: S. Hawkins to either Thurston or Stoner, to Greenwood Avenue

















