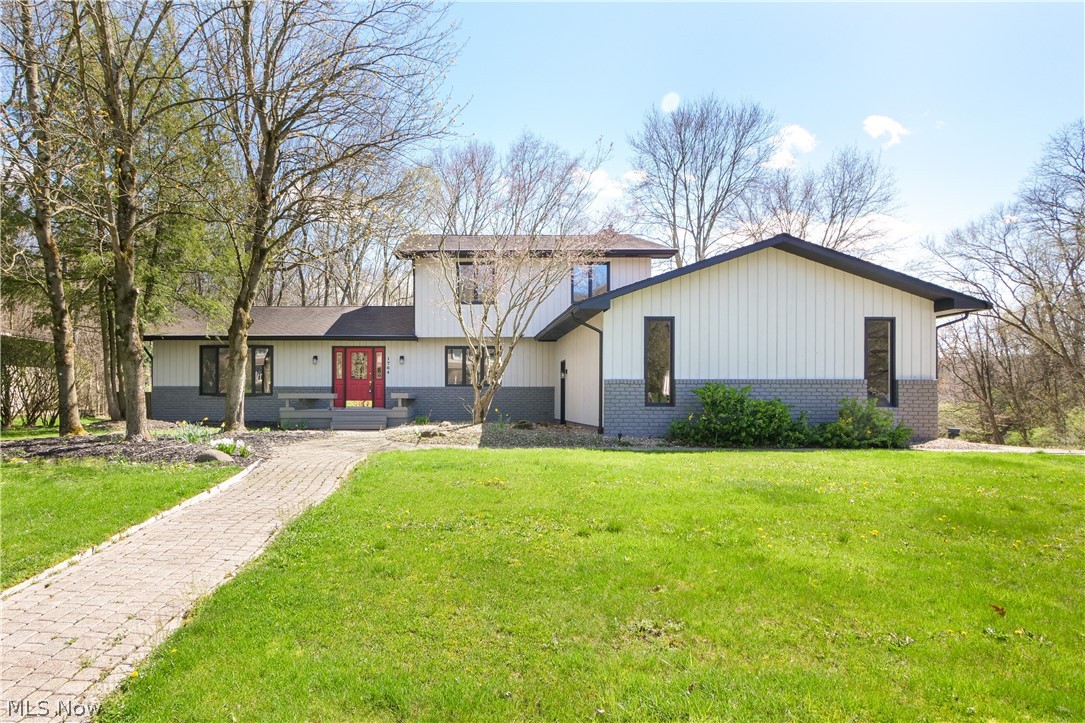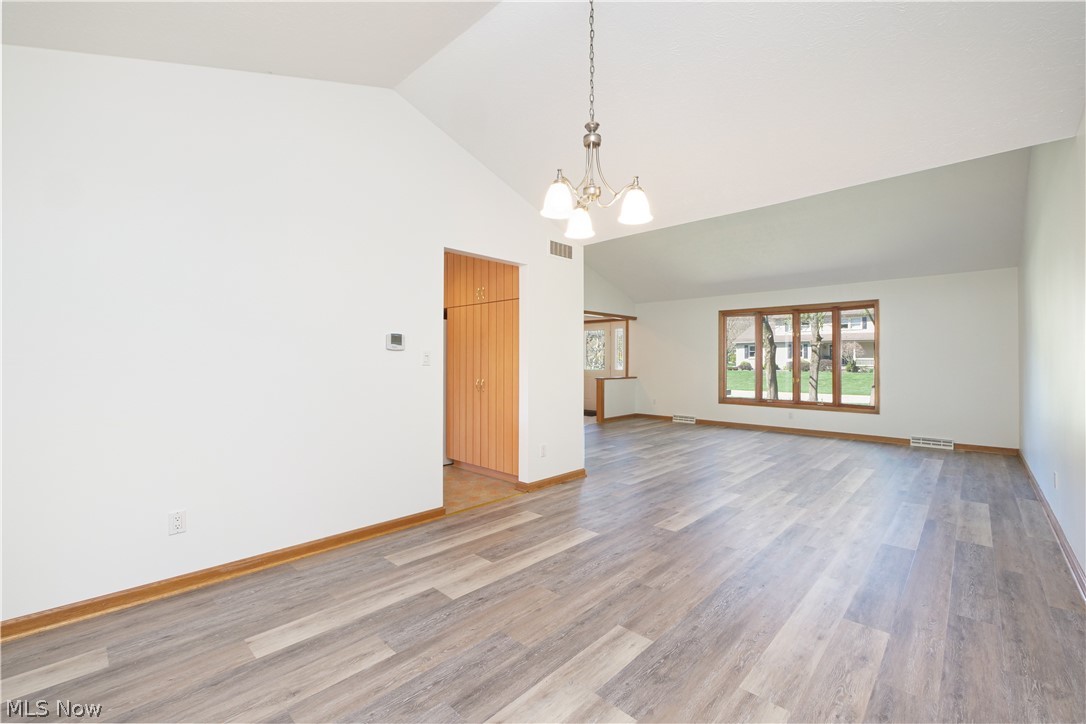1764 Deepwood Drive | Akron
Want to live in the middle of Cuyahoga Valley National Park...Now is your chance! Welcome to 1764 Deepwood Drive. This colonial home features 4 bedrooms and 3 full bathrooms, located in Revere School District. As you approach the home the entire exterior has just been painted for a modern and fresh look. Entering the home into the large foyer you will notice all of the natural light and well cared for original features. Making your way into the spacious main living room with new luxury vinyl tile that carries through to the open dining room. Off the dining room is a slider that leads out to a screened in porch overlooking the backyard. Making your way back into the home the large kitchen has room for entertaining and hosting. Semi-open from the kitchen is the family room with a gas log fireplace and sliding glass door that leads to the expansive deck. Completing the main floor is the first bedroom, full bathroom and laundry room with access to the two care attached garage. Upstairs is the primary bedroom with ensuite full bathroom and its own private balcony, perfect for morning coffee. Two other bedrooms and another full bathroom complete the second level. The basement is partially finished with a large recreation room and loads of storage. The unfinished portion of the basement has a rough in for a fourth full bathroom. This home is located in the Towpath Village community and includes access to the community pool, clubhouse, tennis courts and pickle ball. Schedule your private showing today to make this house your home! MLSNow 5031411
Directions to property: South on Akron Peninsula rd, left on towpath, house on right on corner















































