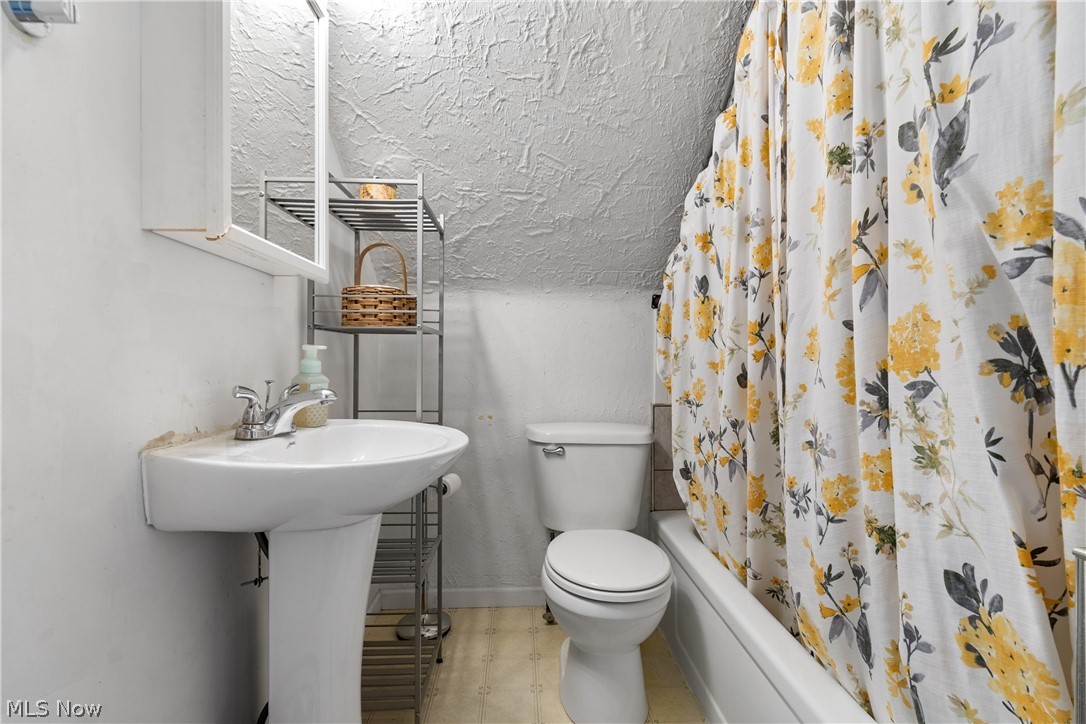1149 Beardsley Street | Akron
Don't miss your chance to make this spacious Colonial your new home. Enjoy summer and the change of seasons on the 2 enclosed porches. First floor family room with with wood beam, 2 statement light fixtures and new carpet. Large first floor primary bedroom with direct access to the full bathroom. Second floor living room with natural woodwork and pocket doors to the dining room with built-in drawers. Updated kitchen with sage green cabinets, brass hardware, ceramic tile backsplash and solid surface countertops. Second bedroom and full bath with stall shower. Third floor with loft, third bedroom and another full bathroom. Light and bright paint throughout. Full basement with glass block windows and 2 storage rooms. Private backyard with storage shed. MLSNow 5033868
Directions to property: Cole Avenue to South on Beardsley Street.
























