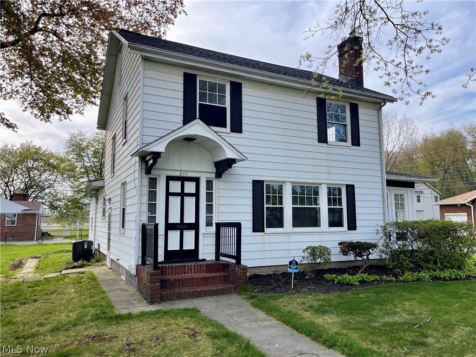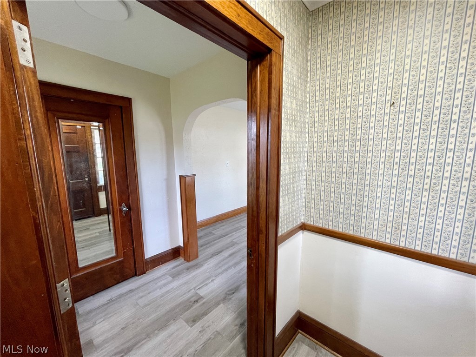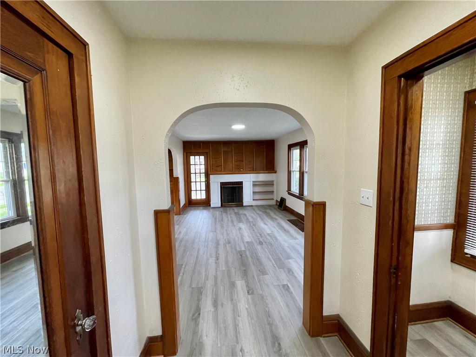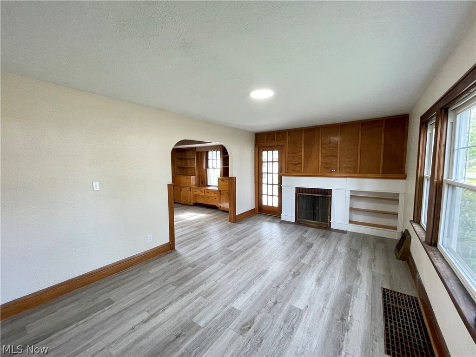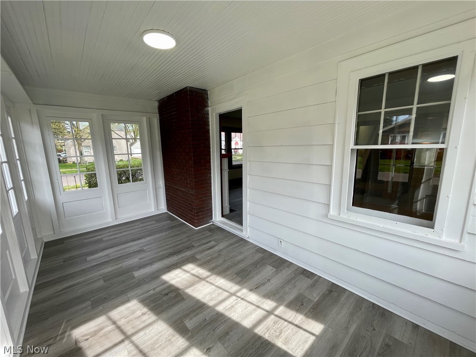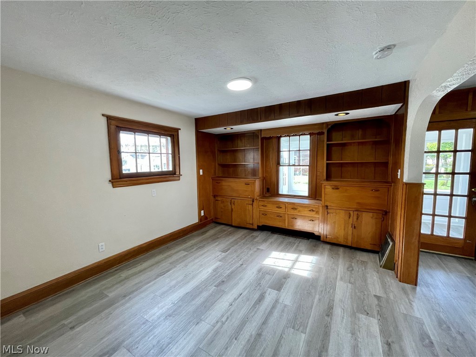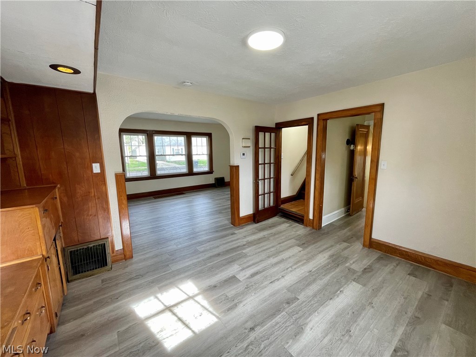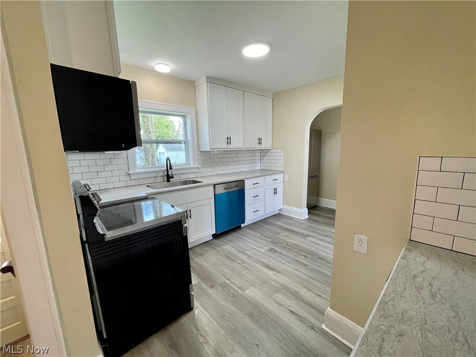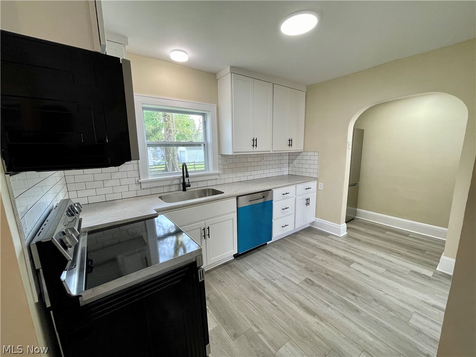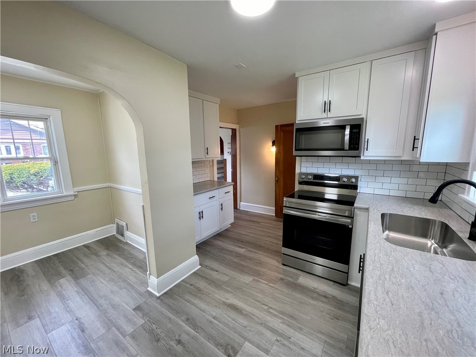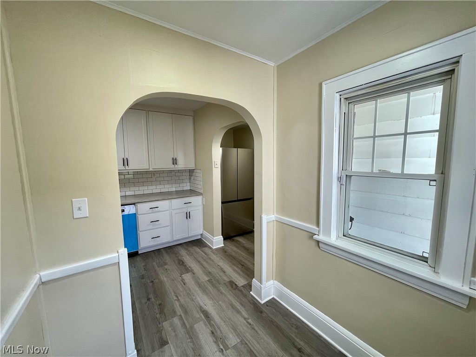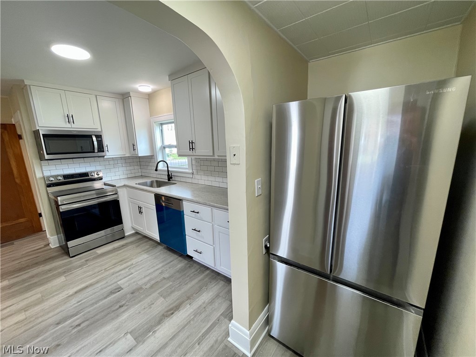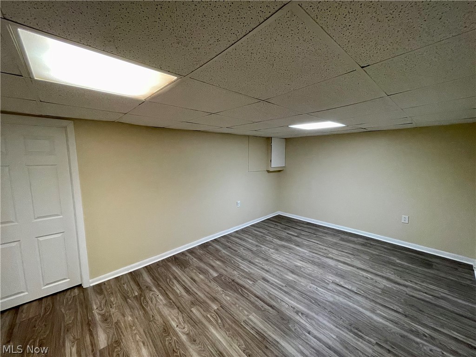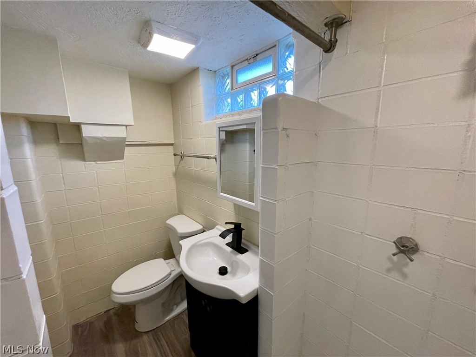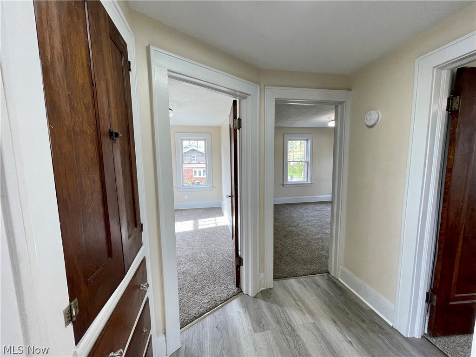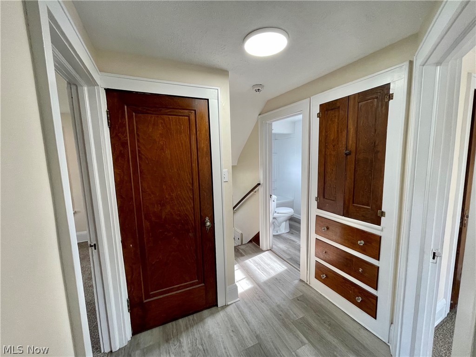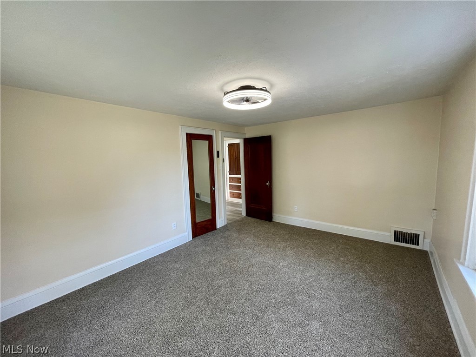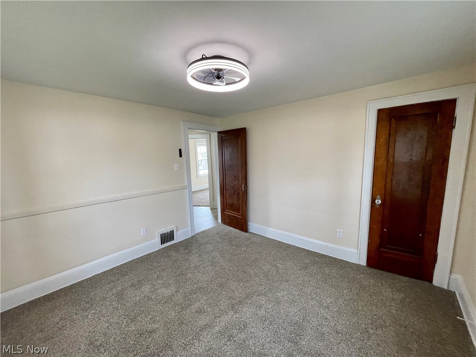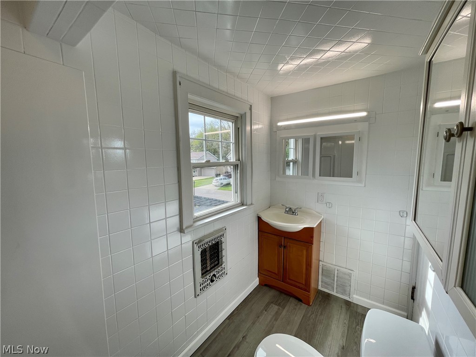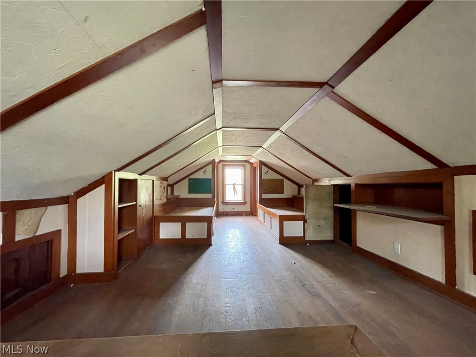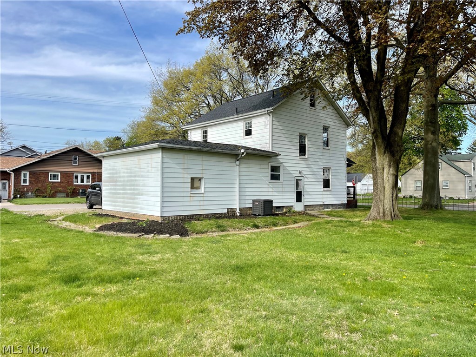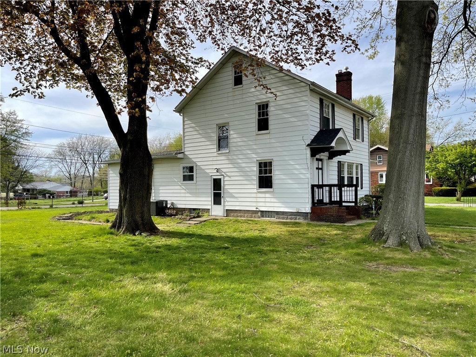844 Cordova Avenue | Akron
Completely renovated Colonial home in West Akron. This home is located on a large corner lot adjscent from two quiet dead end streets. When you walk through the main entrance you will find a cozy vestibule that leads to slightly larger parlor with entry closet for coats. The parlor archway welcomes you into the living room complete with built-ins and wood burning fireplace. There is a door next to the living room fireplace that leads to an enclosed side patio/porch, perfect for spring through fall enjoyment. The left side of the living room opens to a large dining room with built-ins, and two doors leading to the second floor bedrooms and kitchen area. The kitchen has been updated with new counter tops and modern appliances (range, microwave, stainless steel fridge and dishwasher) There is a kitchenette area for enjoying morning coffee and a back door that leads to your attached one car garage. On the second floor you will find hallway built-ins, three nice size bedrooms with new carpet and modern remote control ceiling fans and the full bathroom. There is a bonus room or fourth bedroom in the finished attic with two built-in twin beds. The basement is partial finished and has another bathroom with bright and large standing shower. There is a newer central air system and forced air furnace. This home is move-in ready for it new care takers. Call for a showing today. MLSNow 5034069
Directions to property: Hawkins to Peckham to Cordova


