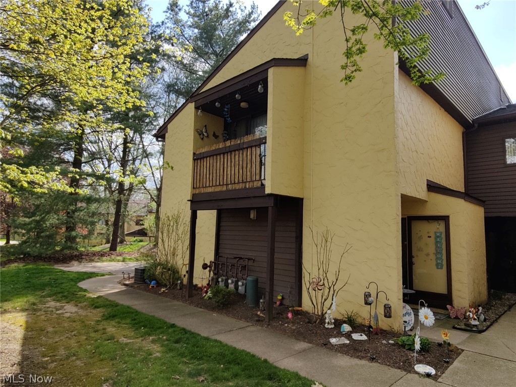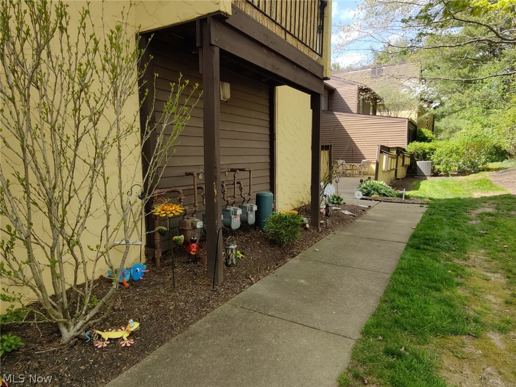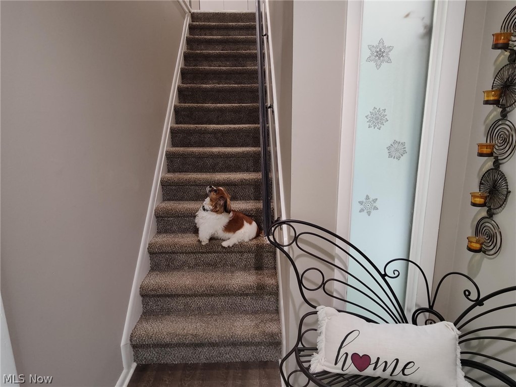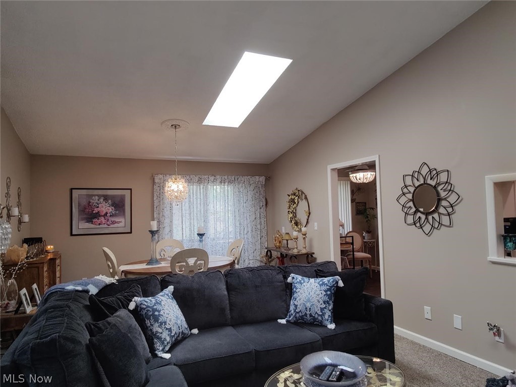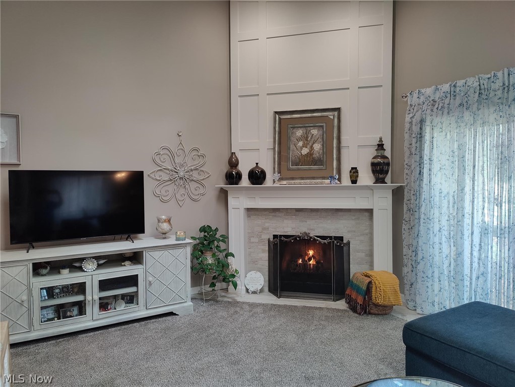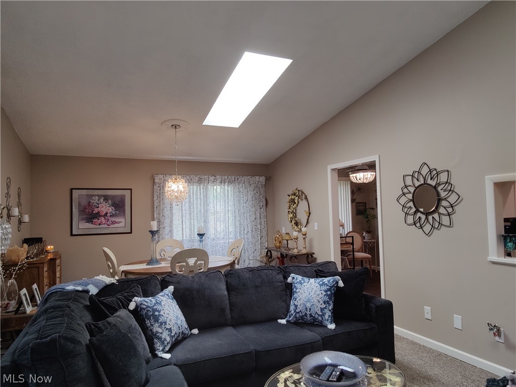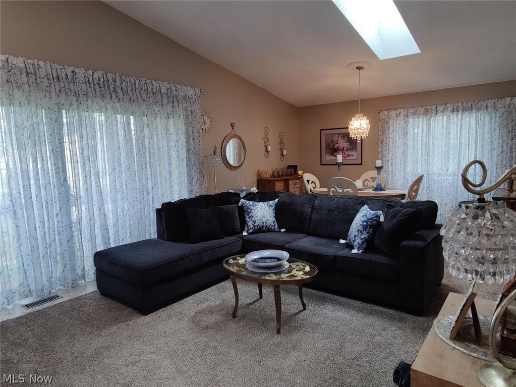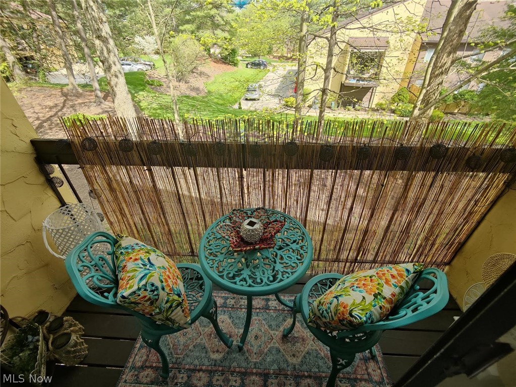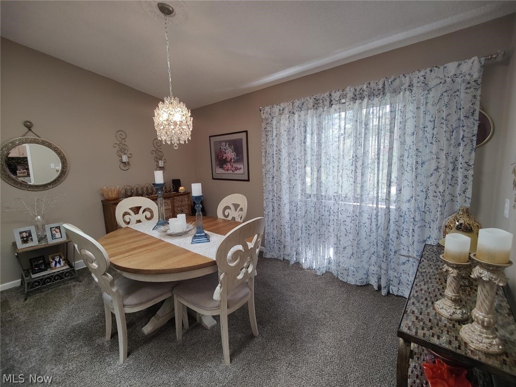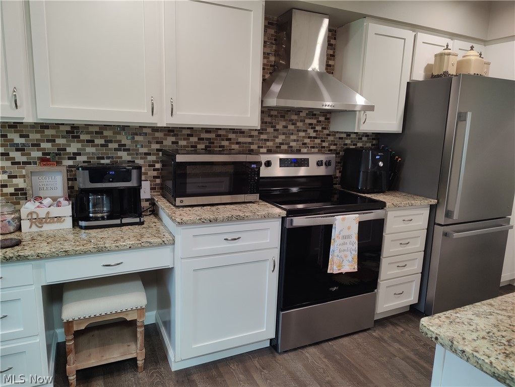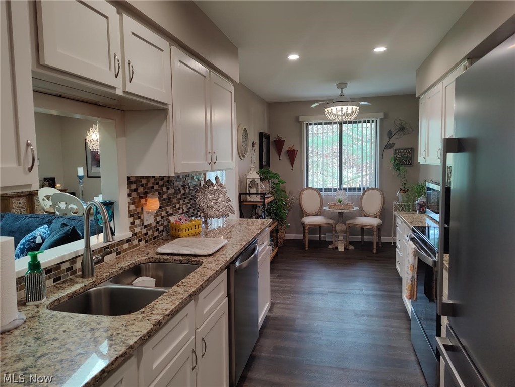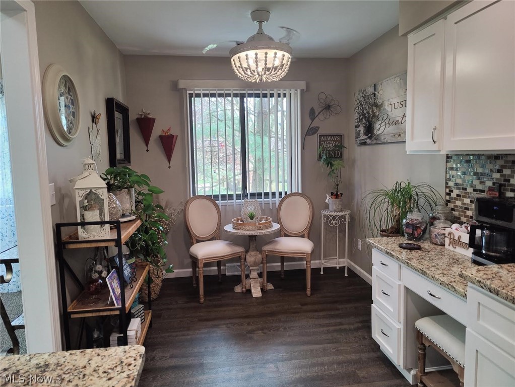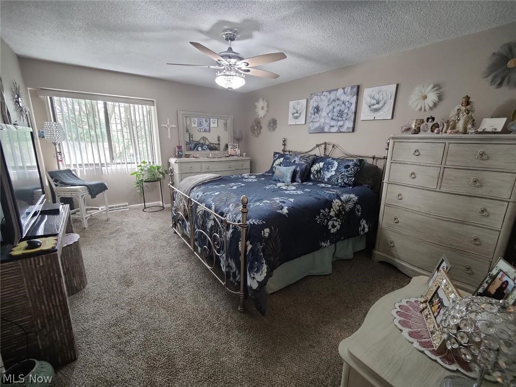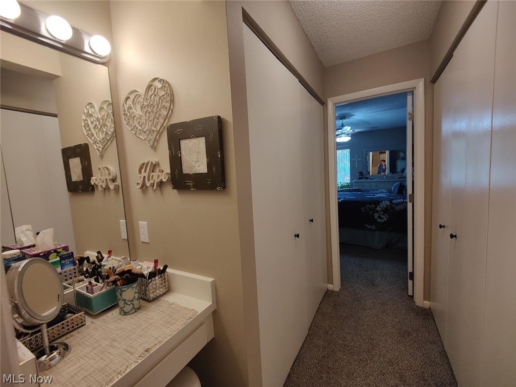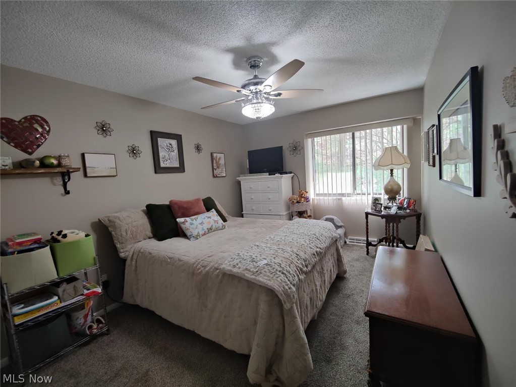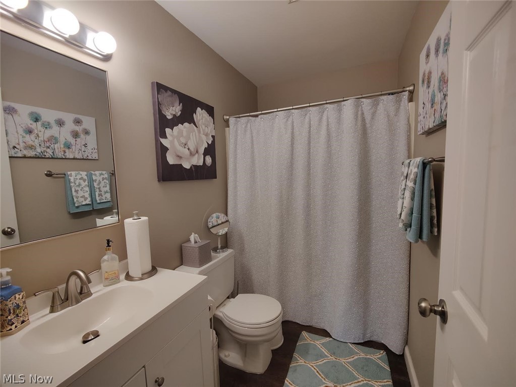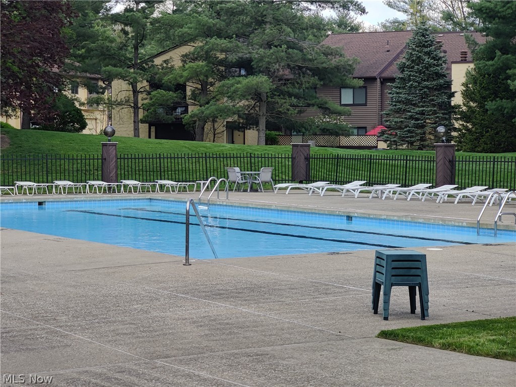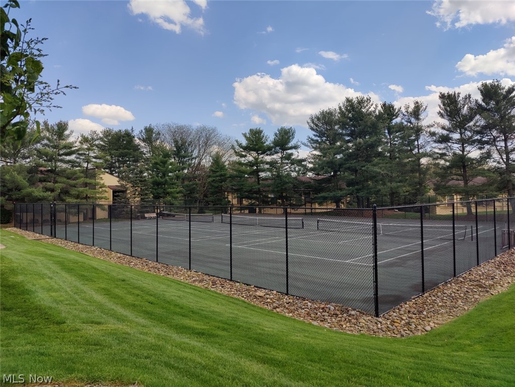643 Hampton Ridge Drive | Akron
Welcome to luxury living at Hampton Ridge! This remarkable completely remodeled Carriage condo offers the epitome of modern elegance. Nestled on the second floor, this ranch-style Carriage House boasts meticulous craftsmanship and attention to detail at every turn.\r\n\r\nUpon entering through the attached 2-car garage, you're greeted by a stunning entryway adorned with new Luxury Vinyl Flooring. Ascend the stairs to discover a space that seamlessly blends sophistication and comfort.\r\n\r\nThe family room is a true showstopper, featuring a Gas fireplace and mantel accent piece that exudes warmth and character. Enhanced with beautiful woodwork, new tile, and a private balcony, it's the perfect spot for relaxation or entertainment.\r\n\r\nThe open-style kitchen with Shaker cabinets, Granite counters, Tile backsplash, and Stainless steel Appliances. With additions like Under Cabinet Lighting, stainless steel stove hood and Recessed Lighting, every culinary experience is elevated.\r\n\r\nConvenience is key, as this unit is located near the pool, tennis courts, clubhouse and pickleball courts offering endless opportunities for recreation and relaxation. Don't miss the opportunity to experience the epitome of luxury living in Hampton Ridge. Schedule your showing today. MLSNow 5034243
Directions to property: Hampton Ridge Dr, to Country club lane, right onto Long Down Lane, left onto Long Down lane, to \r\nthe end unit 643.


