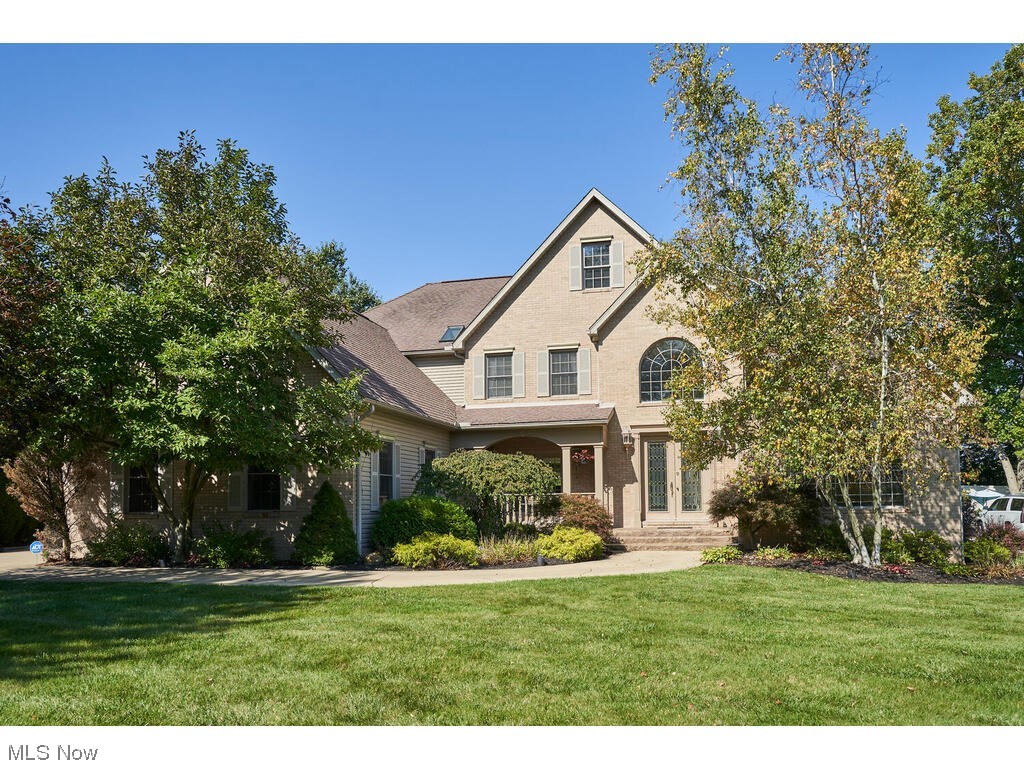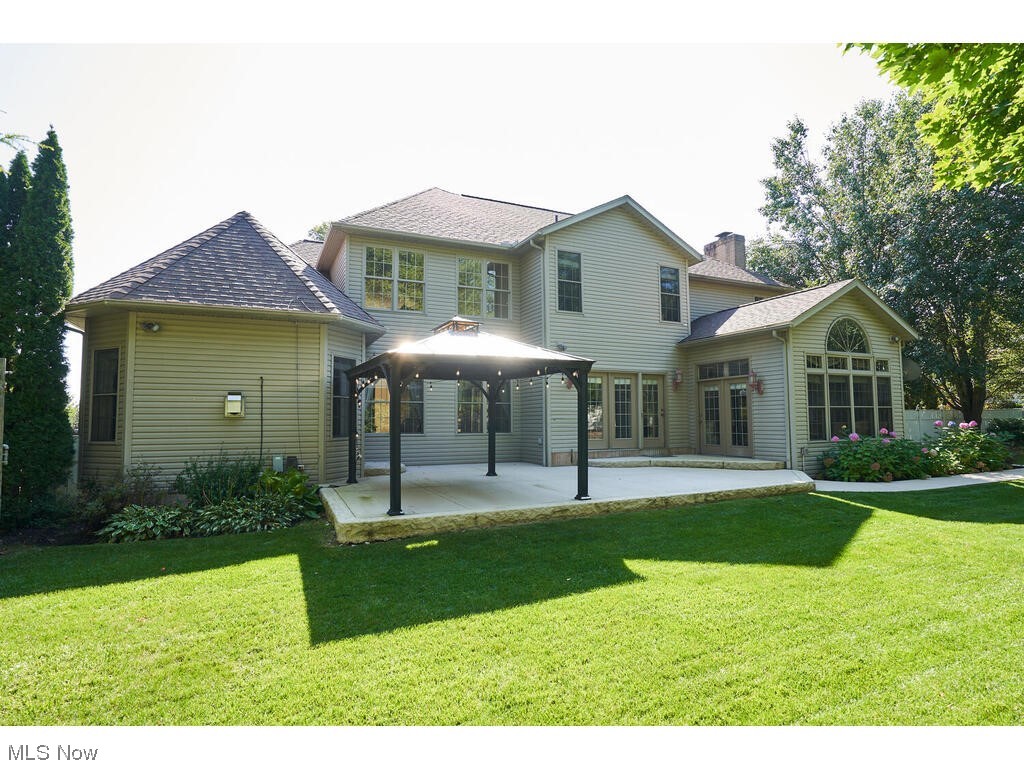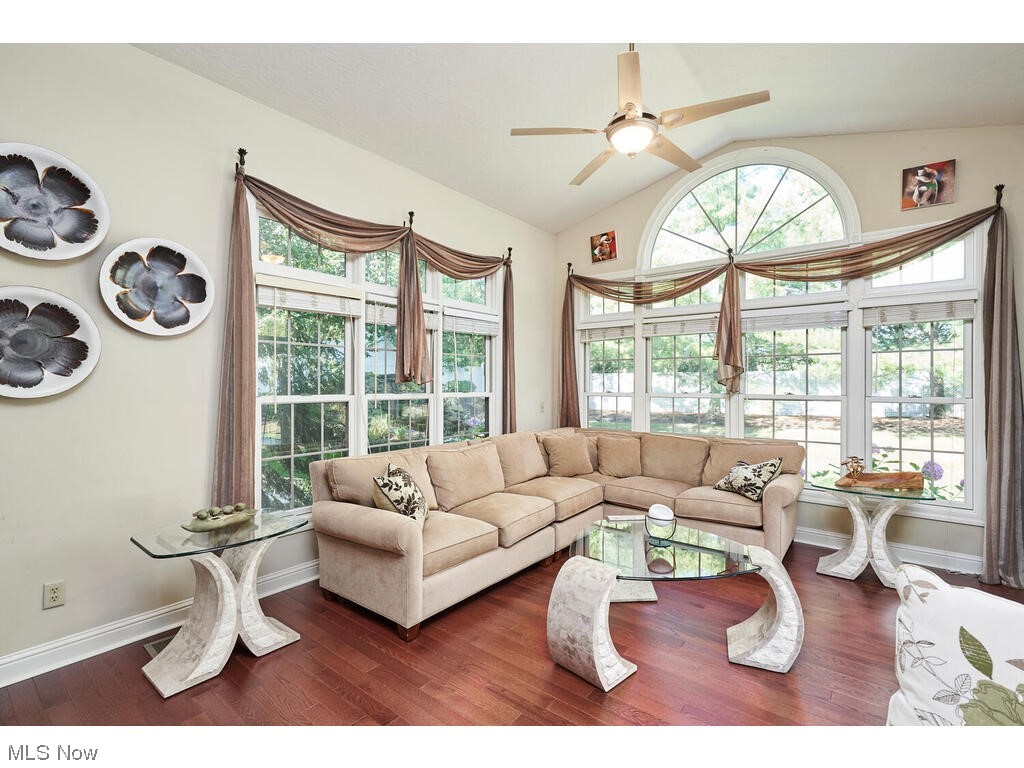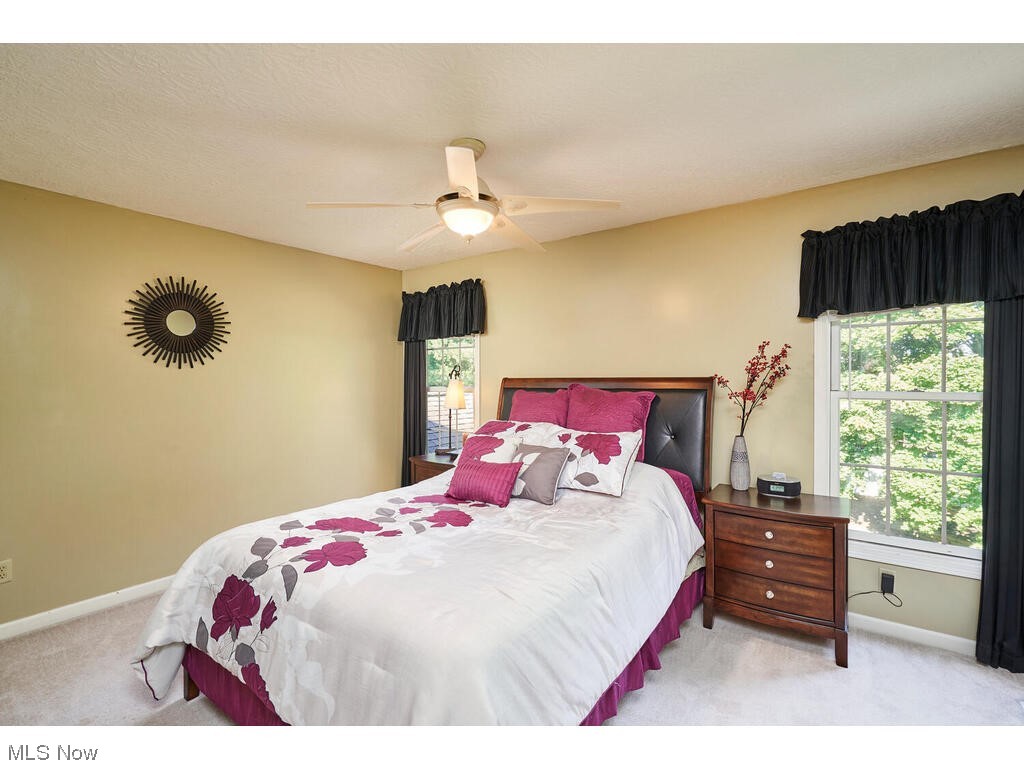348 Spyglass Drive | Akron
Numerous upgrades in this 4-5 Bedroom, 4.5 Bath Home in Rosemont Ridge. Recent Improvements include new concrete back patio and walkway (2022), New front patio and porch w/stamped concrete (2022), 1 New furnace (2022), 1 New A/C (2019), new hardwood flooring in family room, sunroom, and living room (2021), waterfall added (2015), and more! Large first-floor owner's suite w/fireplace plus door to back patio and private backyard w/large vinyl fence. \r\nThe kitchen is the center of the home and features a large island w/seating for 8, double ovens, pantry, SS appliances, and opens to the family room & sunroom. Spacious family room with 2-story cathedral ceiling & fireplace. All season sunroom w/door to back patio. Private office/ study. Formal Living Room. Dining room, laundry room, and half bath complete the main level. Dual staircases up. 2nd floor features 3 bedrooms & 2 full baths. Over 1,900 finished sq feet in the lower level that includes media room, large rec room w/ 2 bar areas, 1 kitchen & 1 wet bar, workout room, 5th bedroom, and 1 full bath. Large cedar-lined closet in the unfinished part of the basement. 3 car garage. Great location just minutes to Montrose Shopping District and easy access to I-77. MLSNow 4495279
Directions to property: Rt 18 (Medina Rd) to South Cleve-Mass Rd to Rosemont Blvd to right on Spyglass.
































