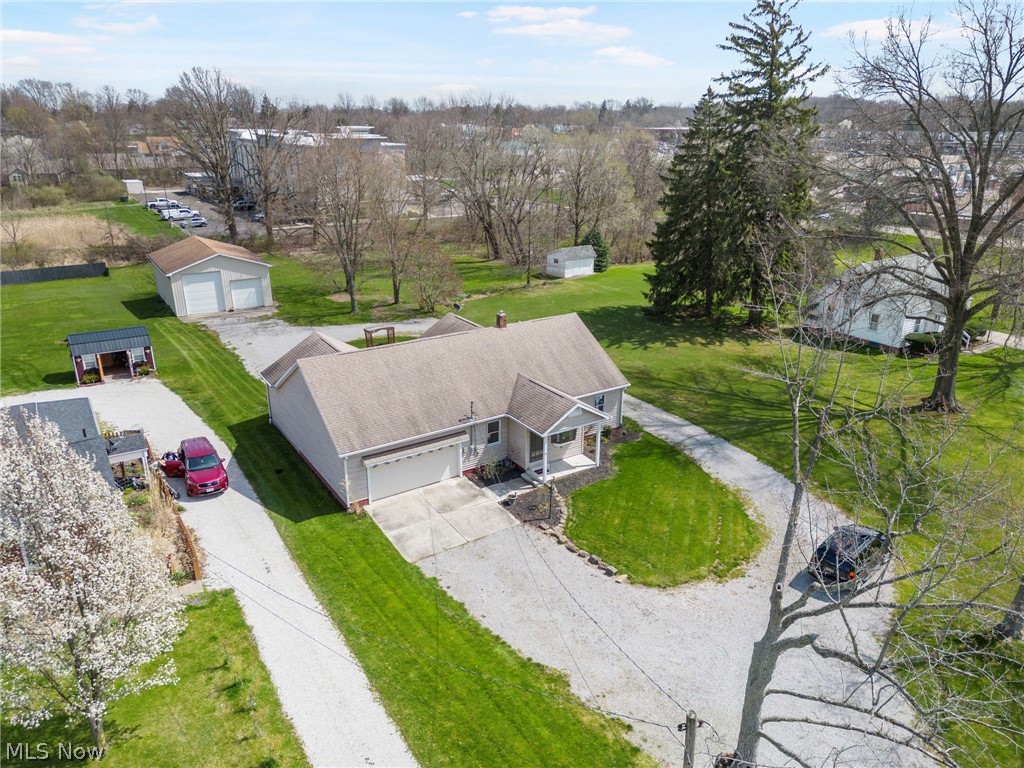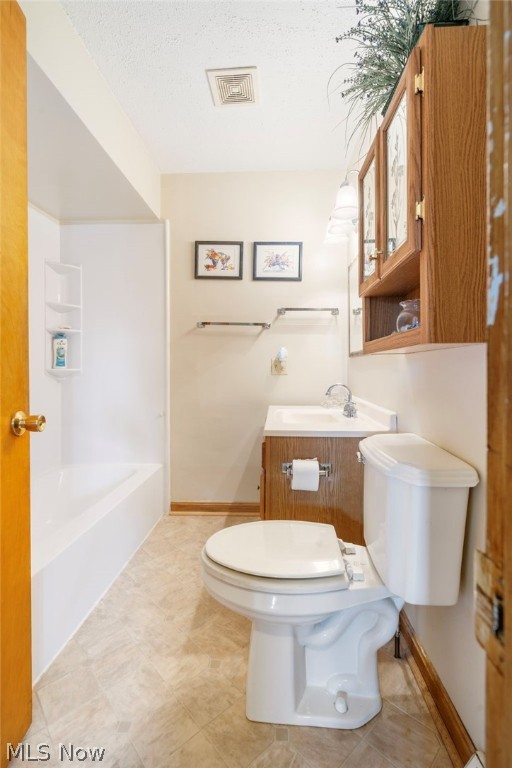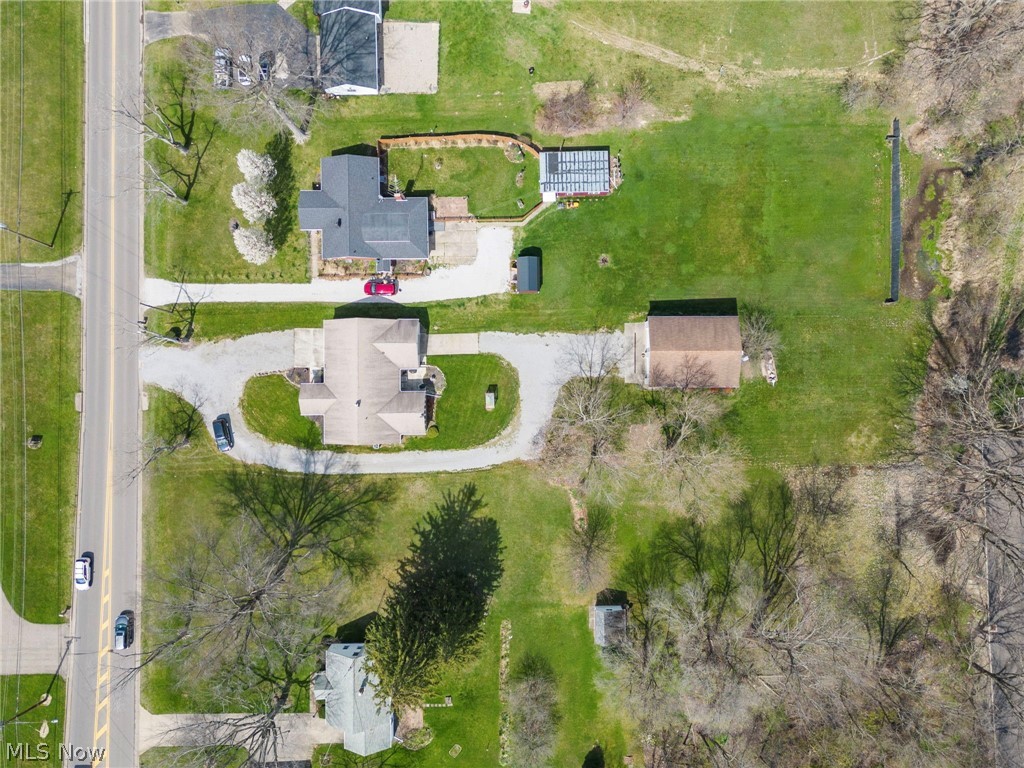1850 S Sawburg Road | Alliance
This property boasts a sunroom with a beam and ceiling fan, flooding the space with natural light. With numerous windows throughout, it offers picturesque views and a bright ambiance. The master ensuite includes two closets for ample storage, while a Lennox furnace ensures efficient heating. Its open floor plan seamlessly connects the living areas, including a kitchen with a breakfast bar. A 32 x 40 pole barn, complete with 14 and 10 foot electric and large doors, provides versatile storage options. Additional features include a bay window in the living room, a 3-car attached garage with front and rear access, and a detached garage perfect for RV or boat storage. Three full baths accommodate residents and guests. A large bonus suite on the second floor offers flexibility, while attic access provides extra storage or expansion potential. Zoned B2, this property suits both residential and business needs and offers easy access to amenities, all while providing privacy and space from neighboring properties. MLSNow 5029765
Directions to property: 62 East to right on Beeson St to right on Sawburg OR\r\nState ST & Sawburg intersect







































