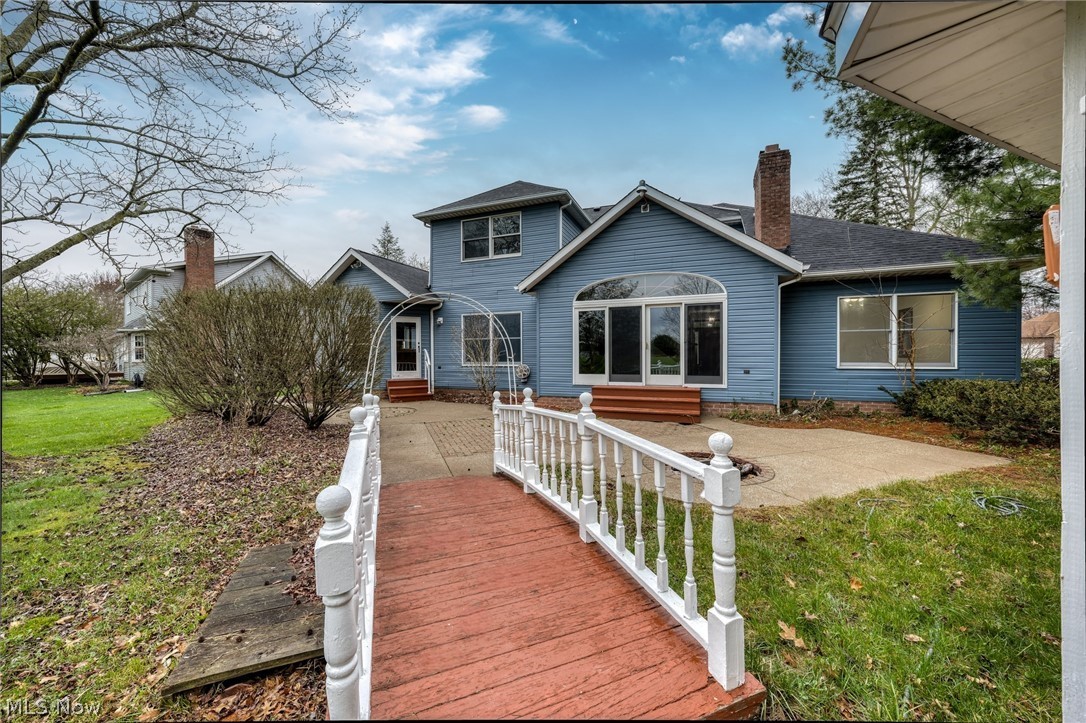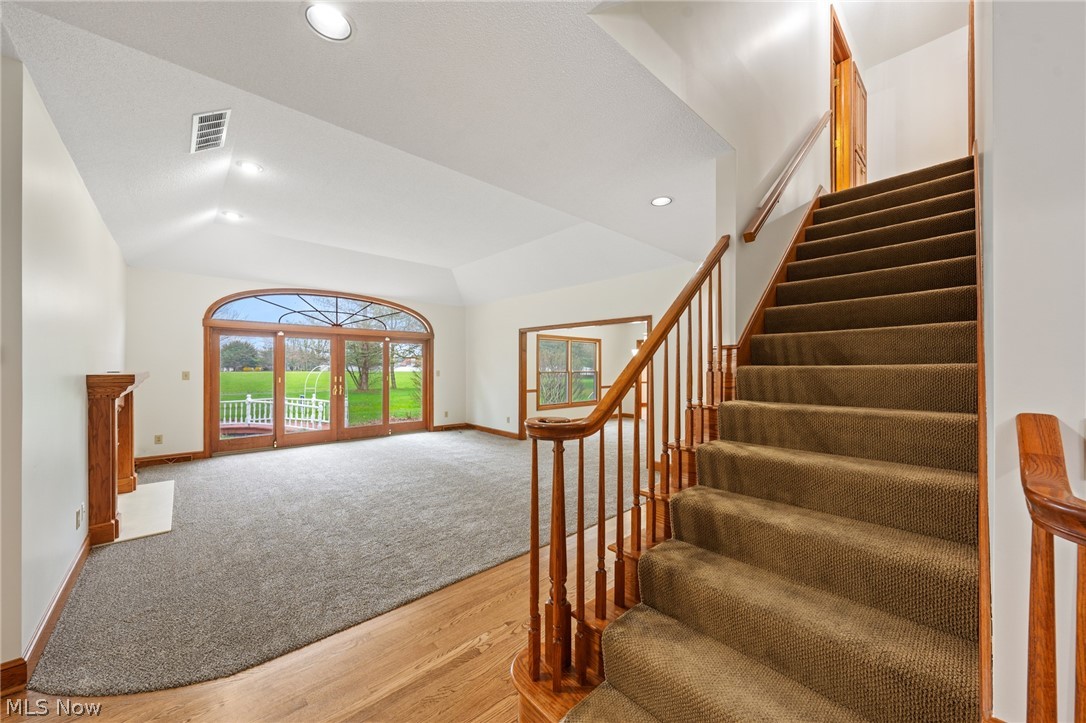599 Anna Dean Lane | Barberton
Welcome to 599 Anna Dean Lane, a distinguished residence situated within the Austin Estates subdivision in Barberton, Ohio. Named in honor of Arthur O. Austin, an esteemed electrical engineer and inventor renowned for his groundbreaking work in transformer technology, this neighborhood embodies a rich legacy of innovation and progress.\r\nArthur Austin acquired the Anna Dean Farm estate in 1926. With its magnificent 50,000 sqft mansion and accompanying French Renaissance Revival-style buildings, it epitomized grandeur and sophistication. Though the mansion was raised, remnants of its splendor endure in the form of nine meticulously preserved ancillary structures listed on the National Register of Historic Places.\r\nToday, Austin Estates offers residents a unique blend of historical significance and modern convenience. Sitting adjacent to Anna Dean Park and within close proximity to The Colt Building, this residence epitomizes living the good life in a picturesque setting. Step inside 599 Anna Dean Lane and discover a home that exudes comfort and functionality. Spanning over 3100 above-grade sqft, this residence offers ample space for living and entertaining. The main level features a spacious living room bathed in natural light, a den adorned with custom built-ins, and a formidable owner's suite. The kitchen boasts cherry cabinetry, SS appliances, and hard-surface countertops. First-floor laundry room adds to the home's practicality. Descend to the finished basement, where over 1500 sqft of additional living space awaits, perfect for recreation or relaxation. Outside, a covered front porch, expansive rear brick patio with firepit, and gazebo create the ideal setting for gatherings and enjoyment of the surrounding natural beauty. Recent updates include fresh paint, refinished hardwood floors, a new roof, upgraded light fixtures, and updated appliances. Enjoying the comforts of contemporary living. Don't miss your chance to make this exceptional property your own! MLSNow 5030160
Directions to property: Manchester to State to Lockwood to Austin to Anna Dean or 619 (5th St) to Lockwood to Austin to Anna Dean


















































