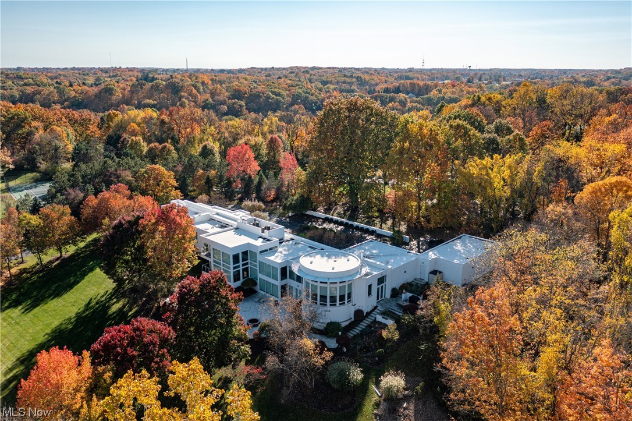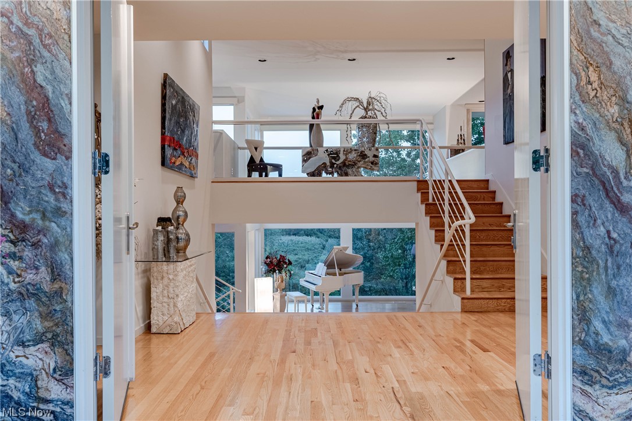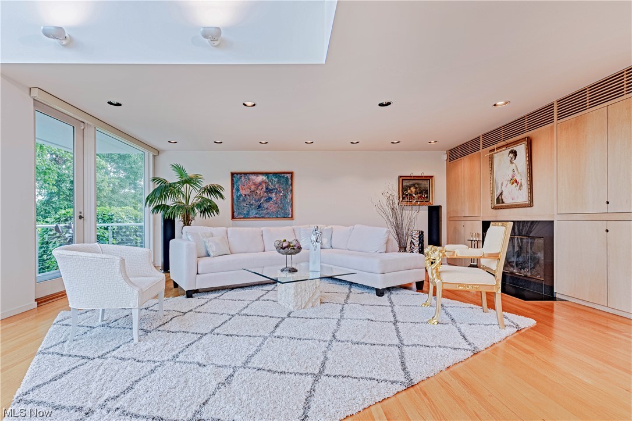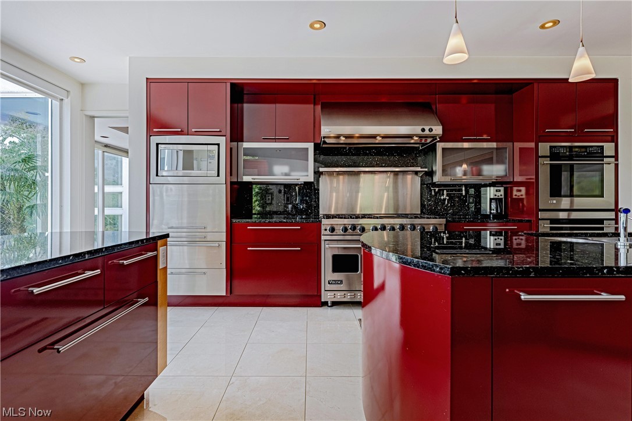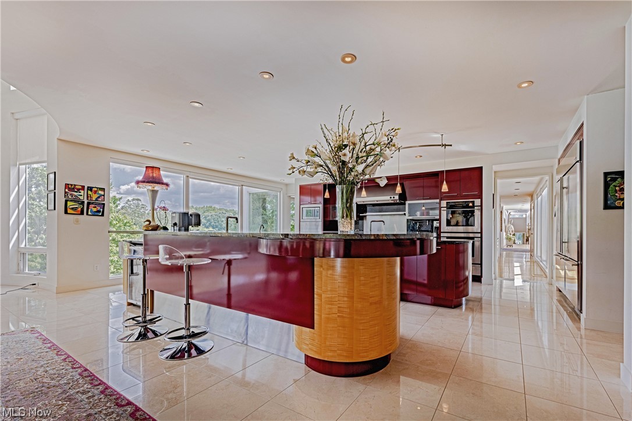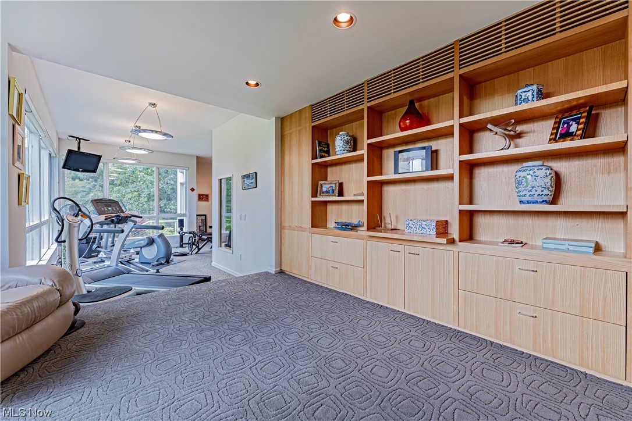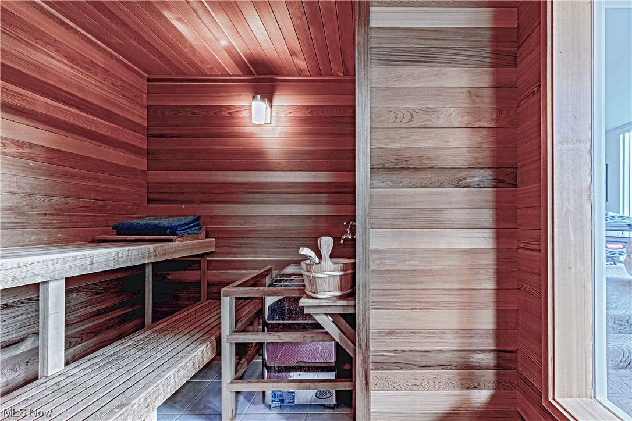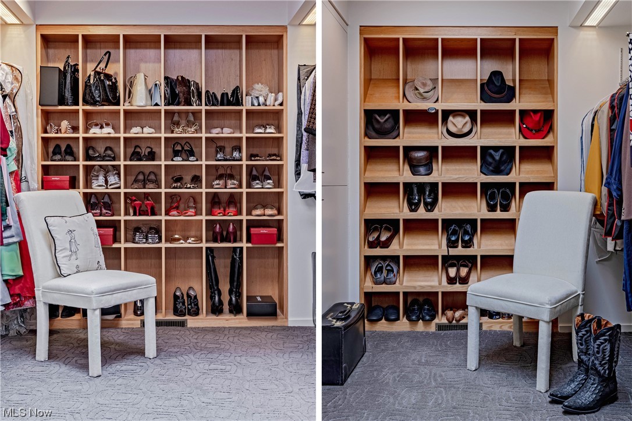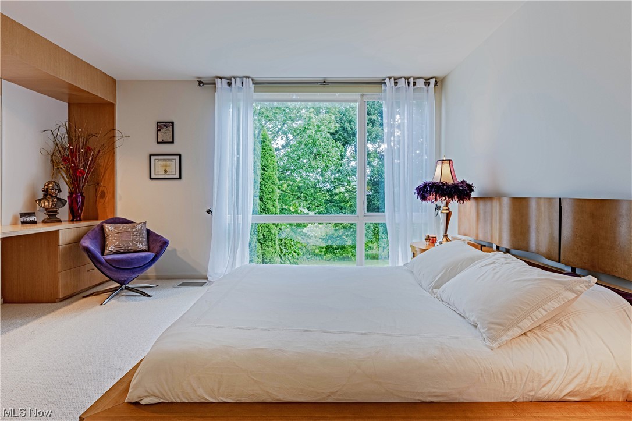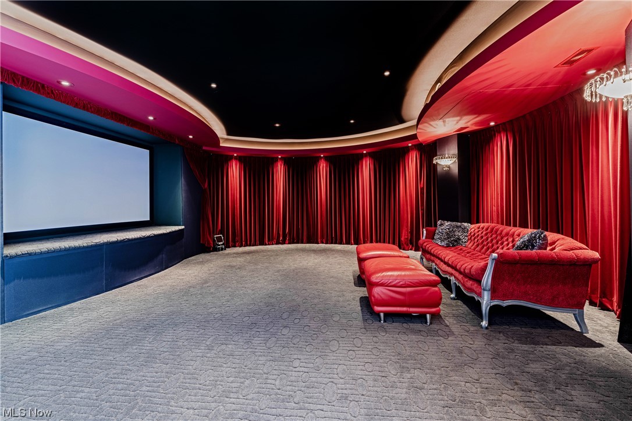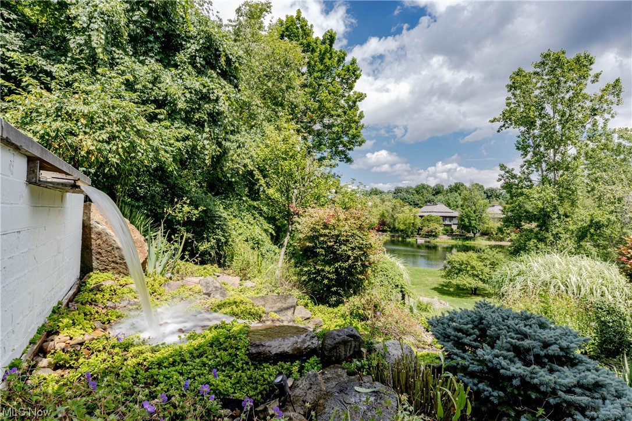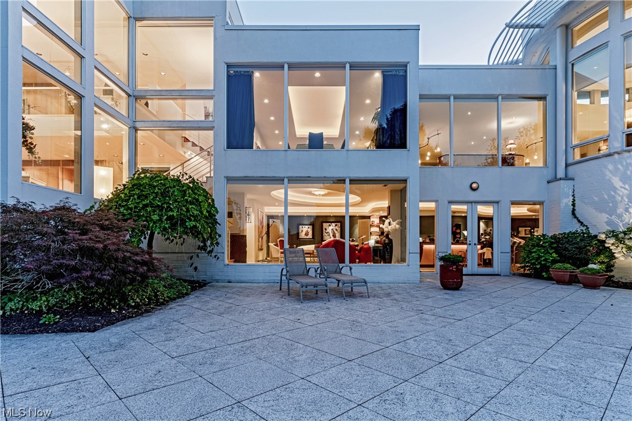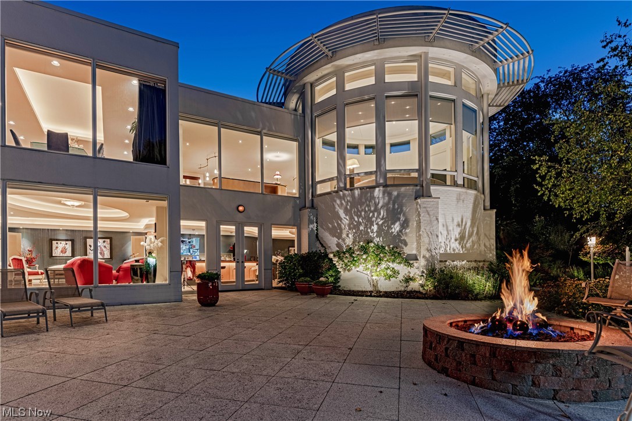970 Top Of The Hill Road | Bath
Perched at the edge of the Cuyahoga Valley National Park, this exquisite, contemporary masterpiece was designed to be appreciated from both near and afar, an exuberant expression, that, like a symphony, cannot be contained within its walls. A winding drive ascends to the front entry, lined by lush landscaping that shields the home from view. Double doors open to the foyer, unveiling sight lines to the north, east, and west walls of the home, a prelude to the composition to come. Ahead, the double height living room is wrapped in a dramatic wall of windows with a lofted seating area tucked away above. Distinct entertaining areas flow together seamlessly, with split-stair levels ascending and descending like musical scales. Ascend to the grand dining room above, or descend to the stylish club level below, a sophisticated space complete with a stunning home theater, bar, wine cellar, and full guest suite. A dramatic gallery wall runs the North-South axis of the home, leading from the kitchen and circular great room to the private bedroom wing. Throughout the home, glass doors open to exceptional outdoor living areas - terraces overlook the gently sloping backyard, and a granite patio spans the back of the home. The 7-car garage - heat controlled - provides a sanctuary for those who appreciate automotive engineering as much as art and music. A true architectural gem, this home is unlike anything in the region. Schedule a private viewing to experience it firsthand. All furniture is available and negotiable. MLSNow 4498764
Directions to property: North on Top of the Hill from Yellow Creek, house is on the left

