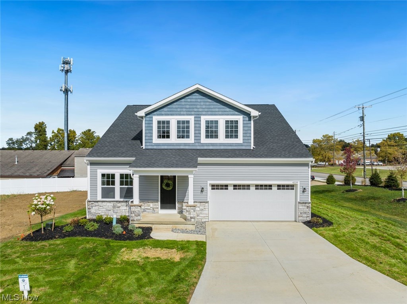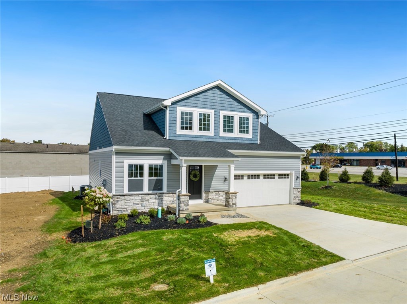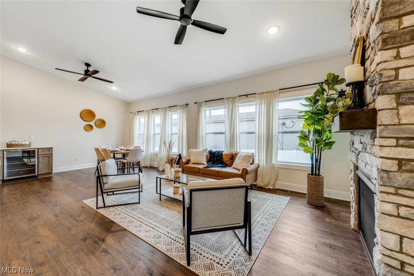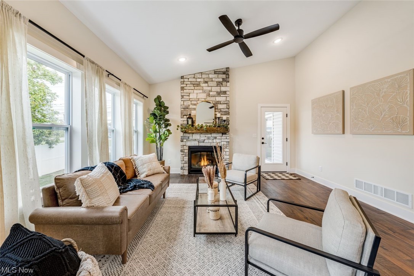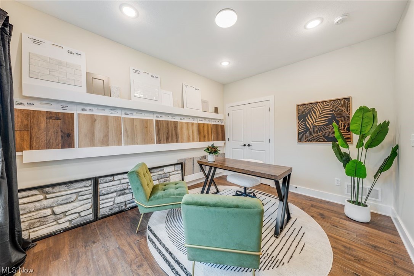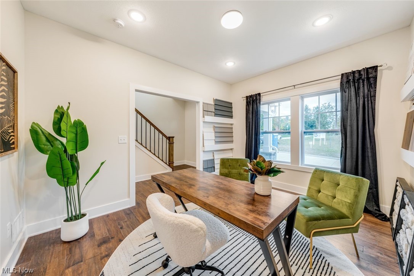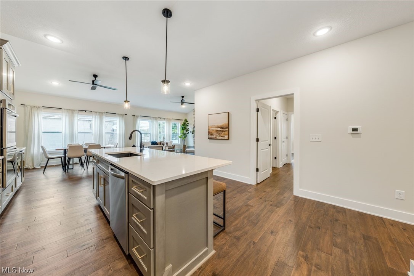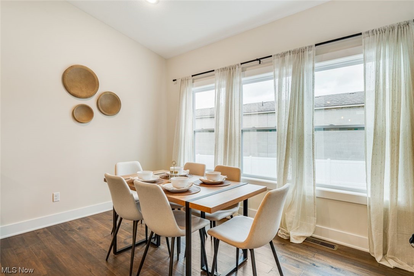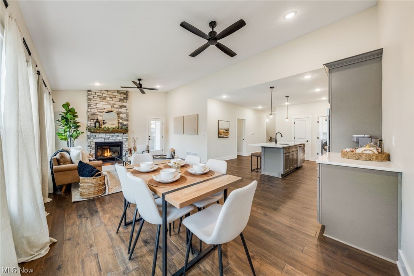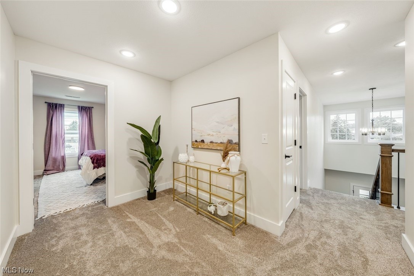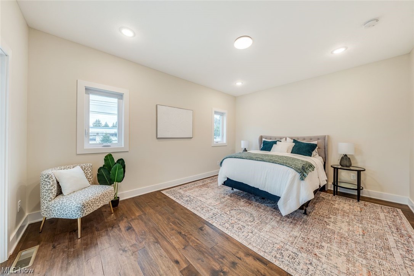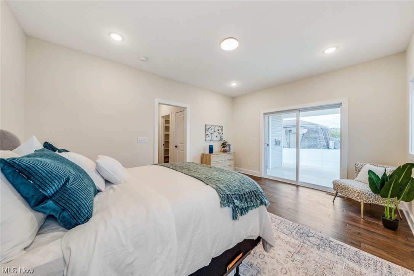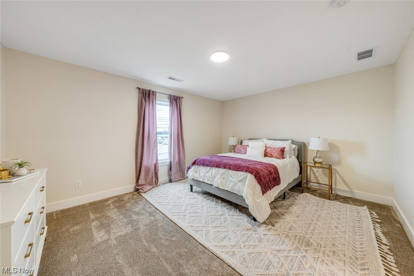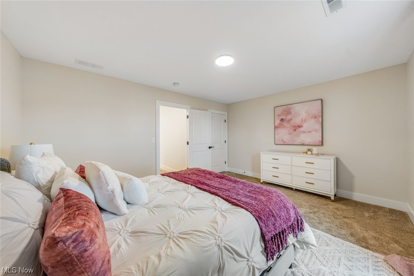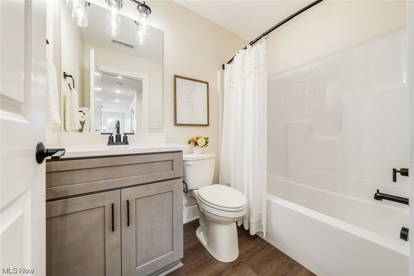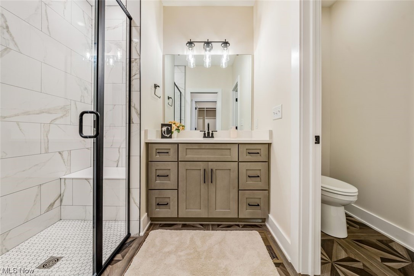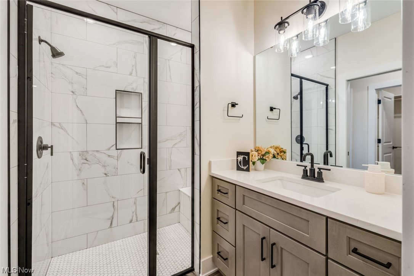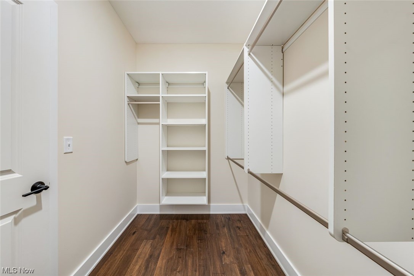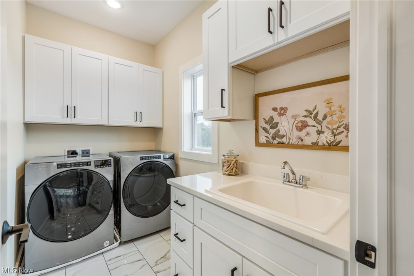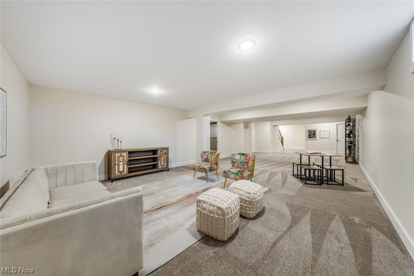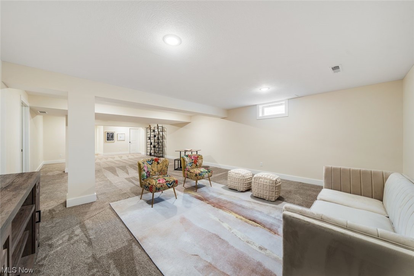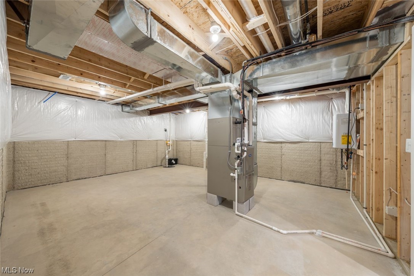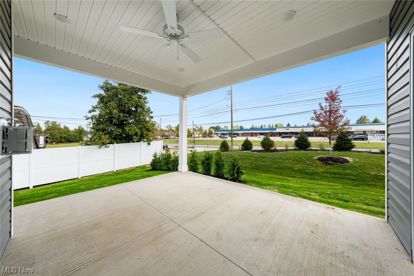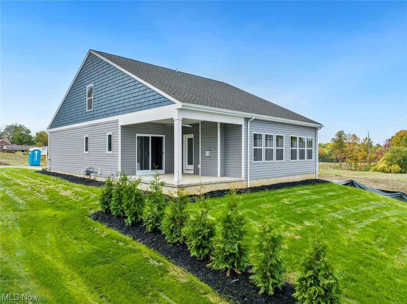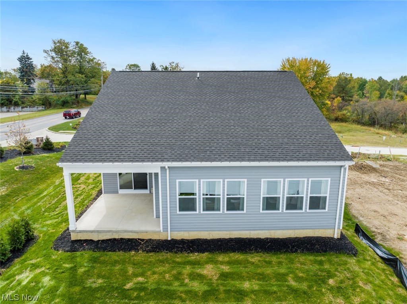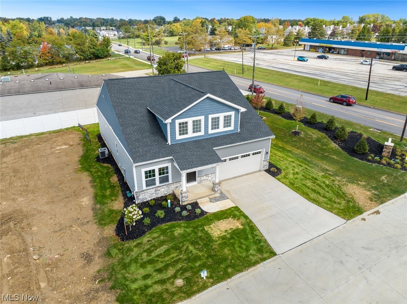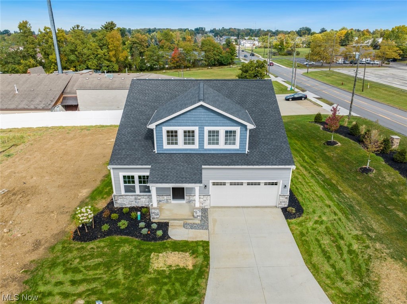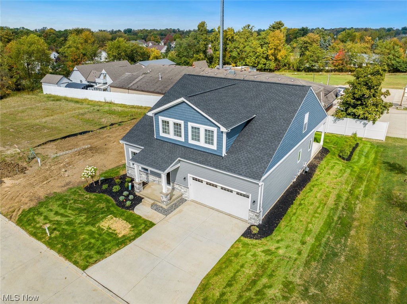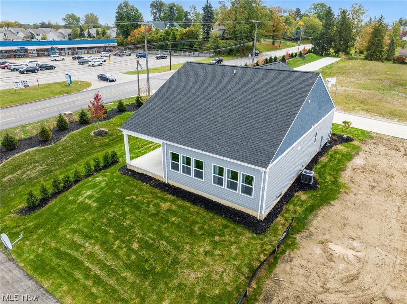4339 Oak Ridge Trail | Brunswick
Centrally located in Brunswick, this community offers a limited maintenance lifestyle on approximately 13 wooded acres. This 4 bedroom, 2 story model home includes all the bells and whistles. The owner's retreat includes a walk-in closet with an en suite bathroom, gorgeous tiled shower, large counter and private water closet. An open concept floor plan offers a gas fireplace in the great room. The well appointed kitchen consists of Procraft cabinetry with sold wood dove-tailed drawers, soft closing hinges, a pantry, quartz countertops and island.The laundry is conveniently located off of the kitchen and includes a sink and cabinets for extra storage. Floor plan option A includes a covered porch adjoined from the great room and owners suite. The Somerset model boasts sloped 12 foot ceilings in the great room and dining area, enlarging your take on the space. The garage entry offers the optional bench and an ample storage closet. The 2nd floor offers two bedrooms, a full bathroom and walk-in storage closet. The exterior elevation has a covered stoop and includes minimal maintenance vinyl lap, with shake siding and stone veneer on front.\r\n\r\nAdditional lots and floor plans to choose from. MLSNow 5007262
Directions to property: From 71. West on 303/Center Road North on Pearl Road. Oak Ridge Preserve is located on the west side of Pearl.

