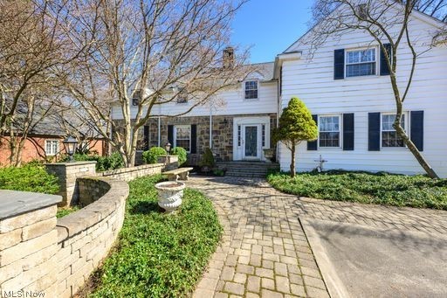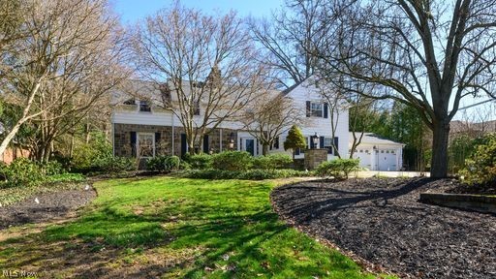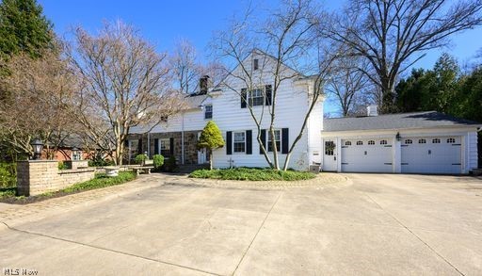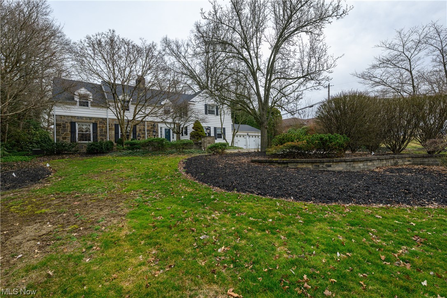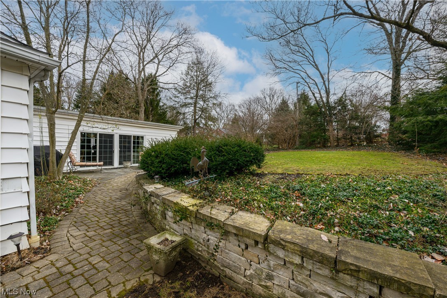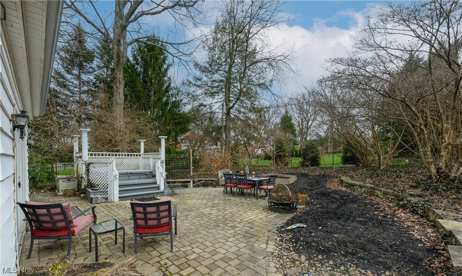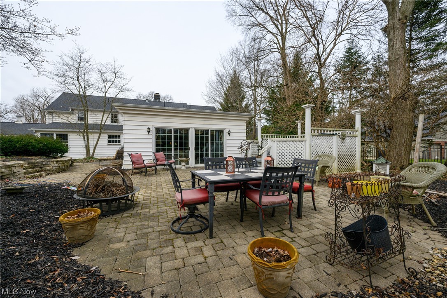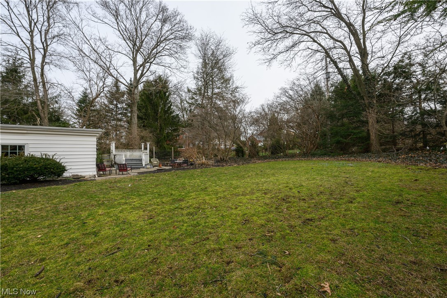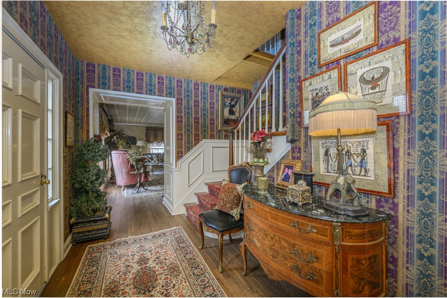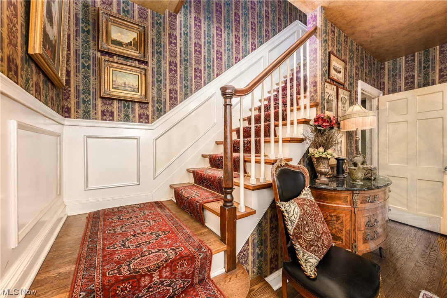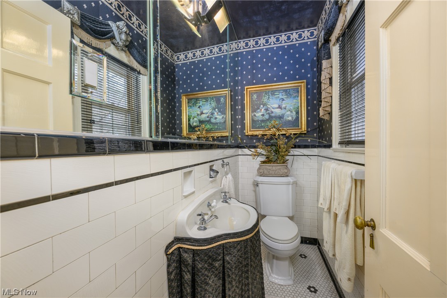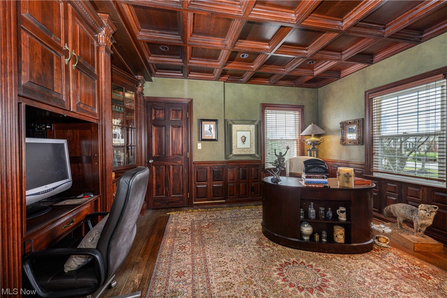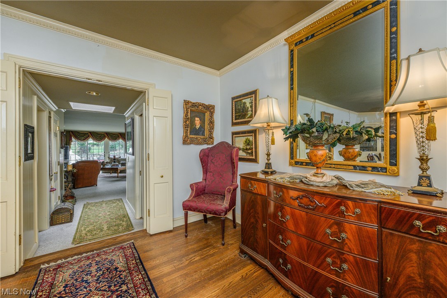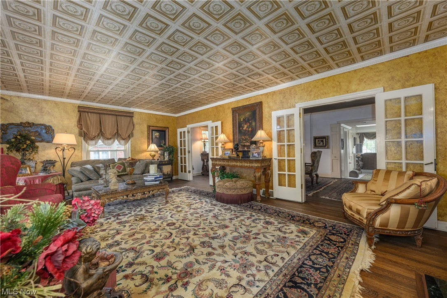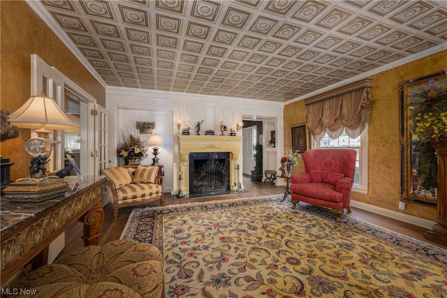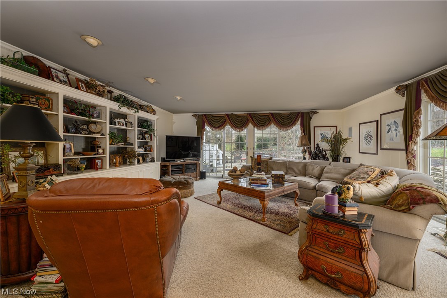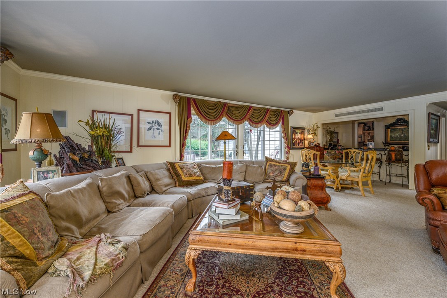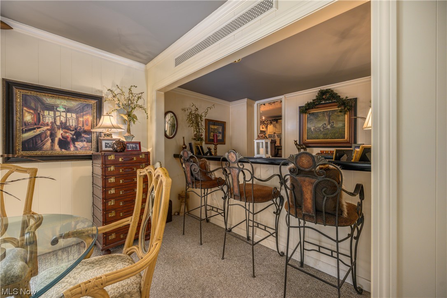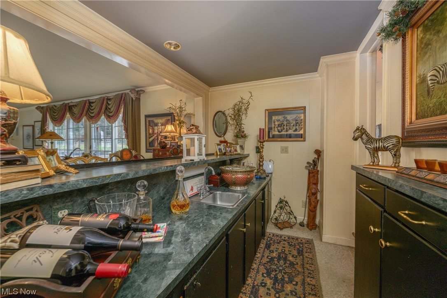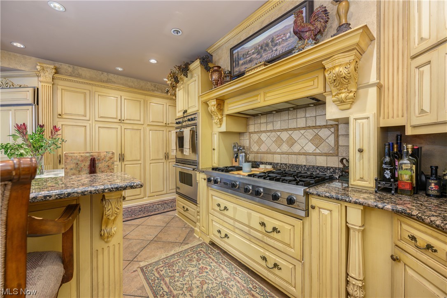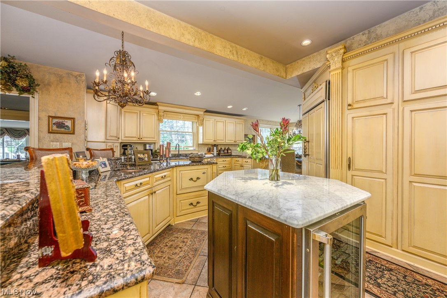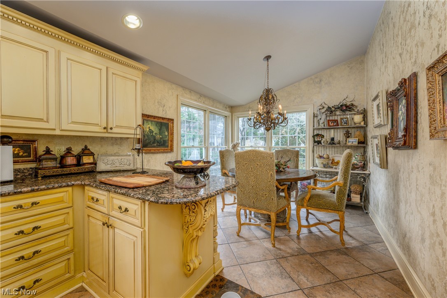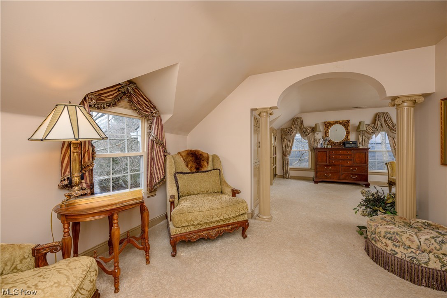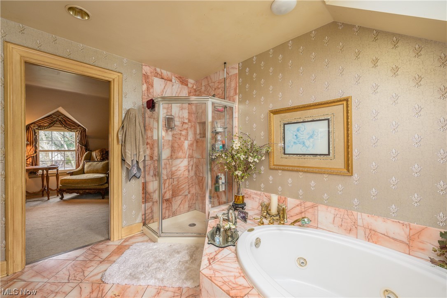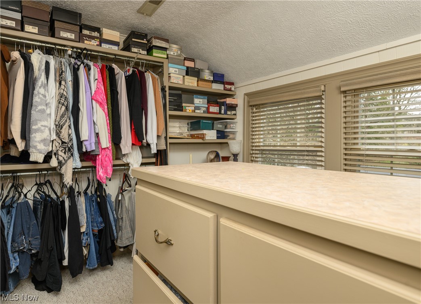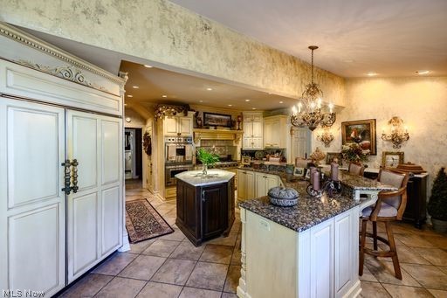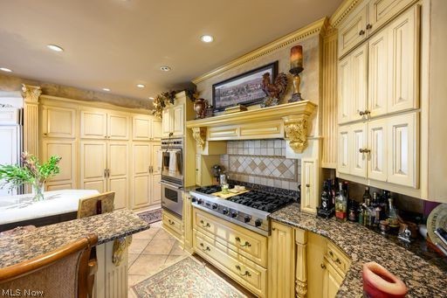2850 Westmoreland Avenue NW | Canton
Don't pass up this beautiful home situated in the heart of Avondale. You will love the entertaining space this home has to offer inside and out. As you enter the foyer to your right is a stunning den done in custom cherry cabinetry and bookcases floor to ceiling. To the left of the foyer is a grand living room with a gas fireplace surrounded by custom molding. The living room opens to a beautiful dining room with built in China cabinets. A wet bar separates the dining room and family room that leads to the rear of the house for more entertaining. The kitchen is a chef's delight. Viking appliances, double ovens, center island with additional sink and sitting area. Large pantry, custom cabinets with granite countertops. Next sit back and enjoy the morning room overlooking your picturesque back yard. Off the kitchen a large first floor laundry room with built ins and ample space for extra storage,\r\nUpstairs the owner's suite has its own wing with a sitting area, separate closet room. Master bathroom room with double vanity's and jacuzzi surrounded by marble tile. Two more bedrooms with large closet space. All bedrooms on second floor have original hardwood floors under carpet. Close to the Hall of Fame Village. You can watch the fireworks from your own private backyard sitting on the patio! Close to interstate travel, shopping and schools. Updates include new roof in the last year, Two new furnaces in the past three years. MLSNow 5022641
Directions to property: Fulton Rd East to Westmoreland go north, Second house on left.


