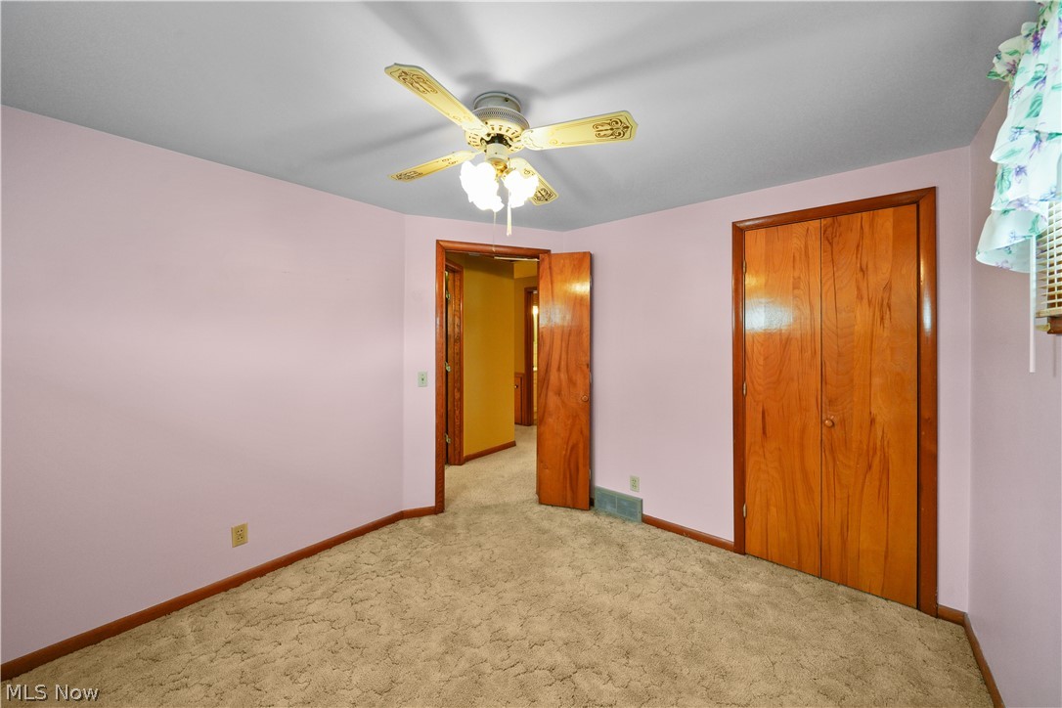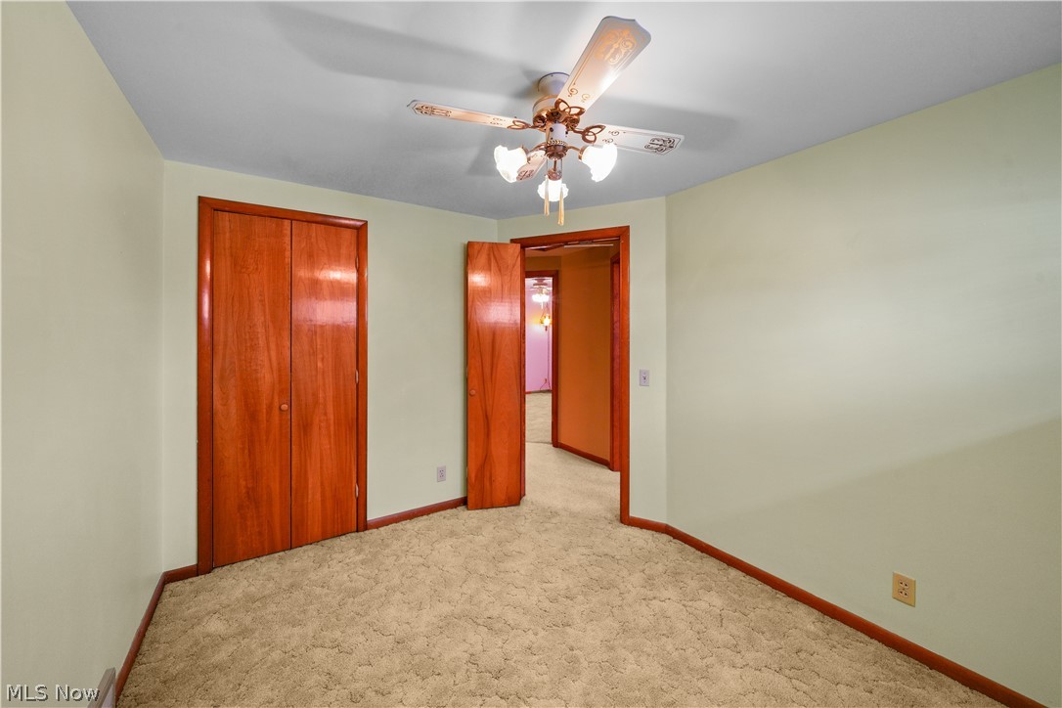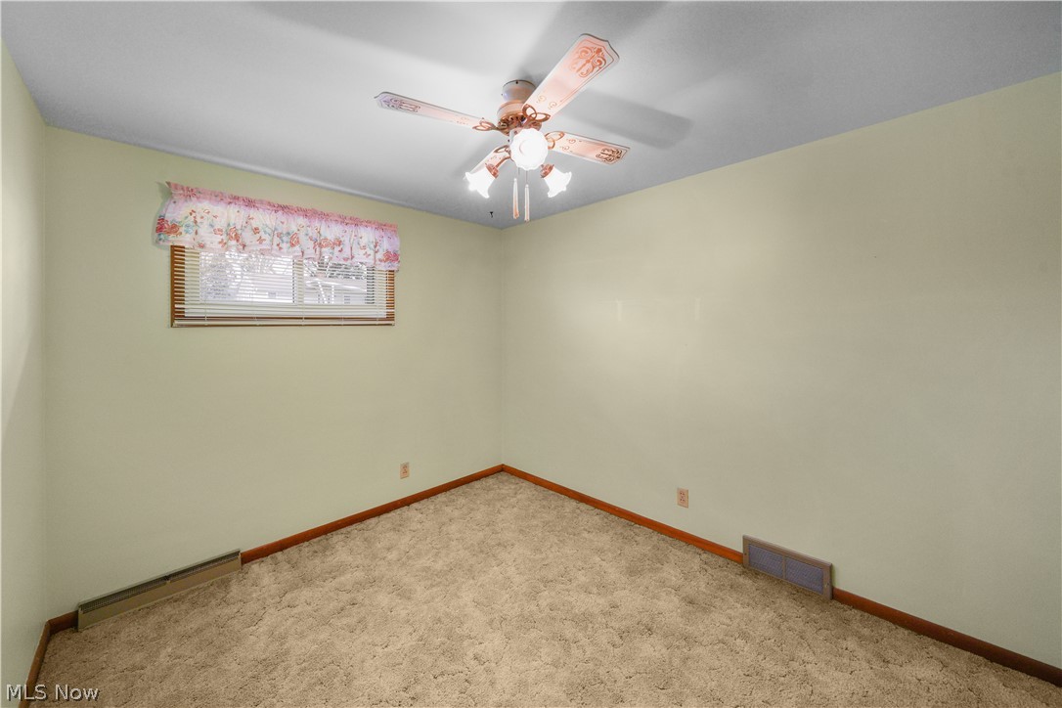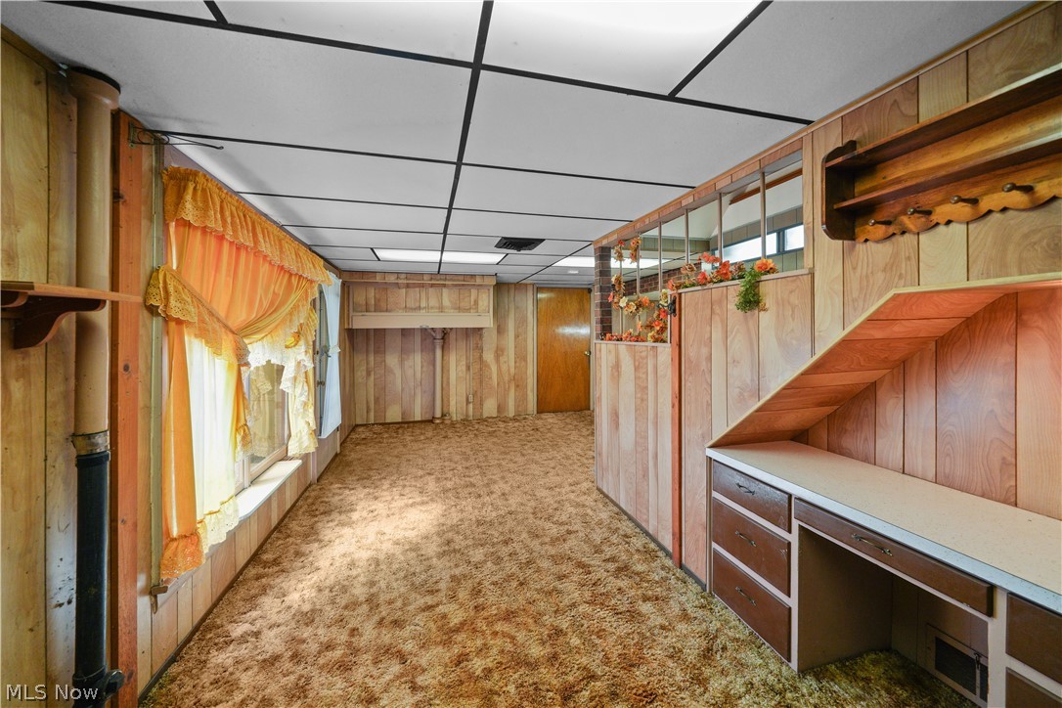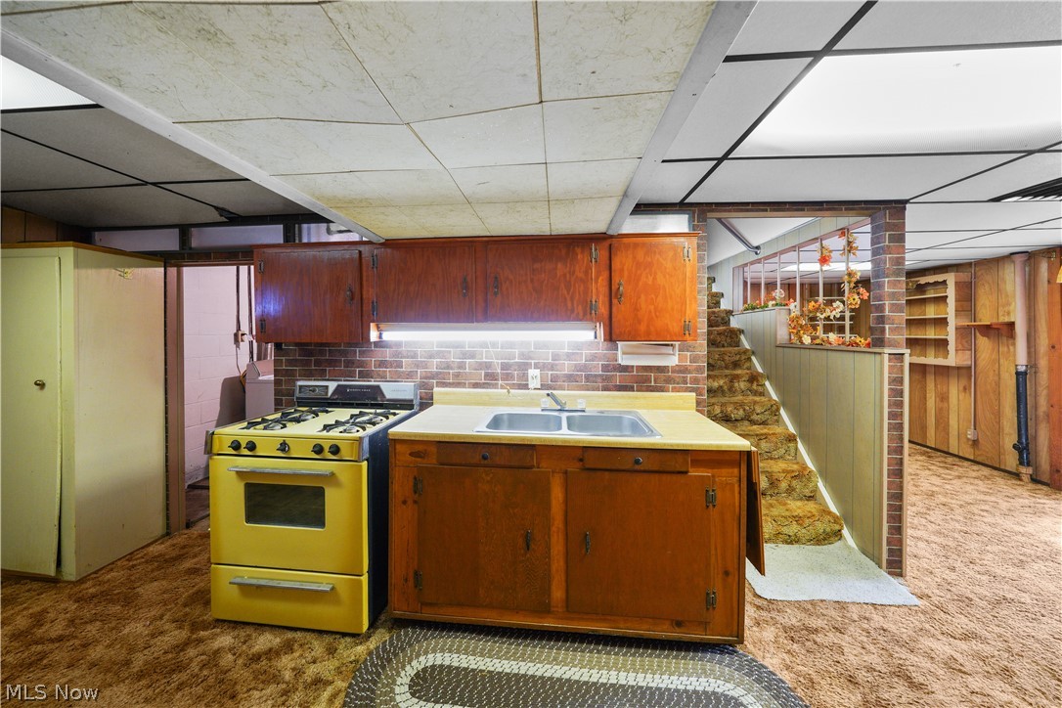1424 18th Street NW | Canton
Welcome to 1424 18th St. NW, Canton. This solid raised ranch with a single car garage and walkout basement is an inviting 936-sq. ft. alternative to renting. On the main level you will find the living room, kitchen with double-sinks and ample countertop/cupboard space, a dining area, 3 bedrooms with ceiling fans, and a nice-sized bathroom. The lower-level walkout basement adds over 450 sq. ft. of finished space that includes a family room, kitchenette, partial bathroom, and laundry facilities. There is also an updated electrical panel. Just outside the basement door is a covered patio, terraced garden, and plenty of green grass for kids and pets to enjoy. It's time to start packing! Property Sold as-is. Call me today. MLSNow 5029930
Directions to property: Fulton to 18th St NW





















