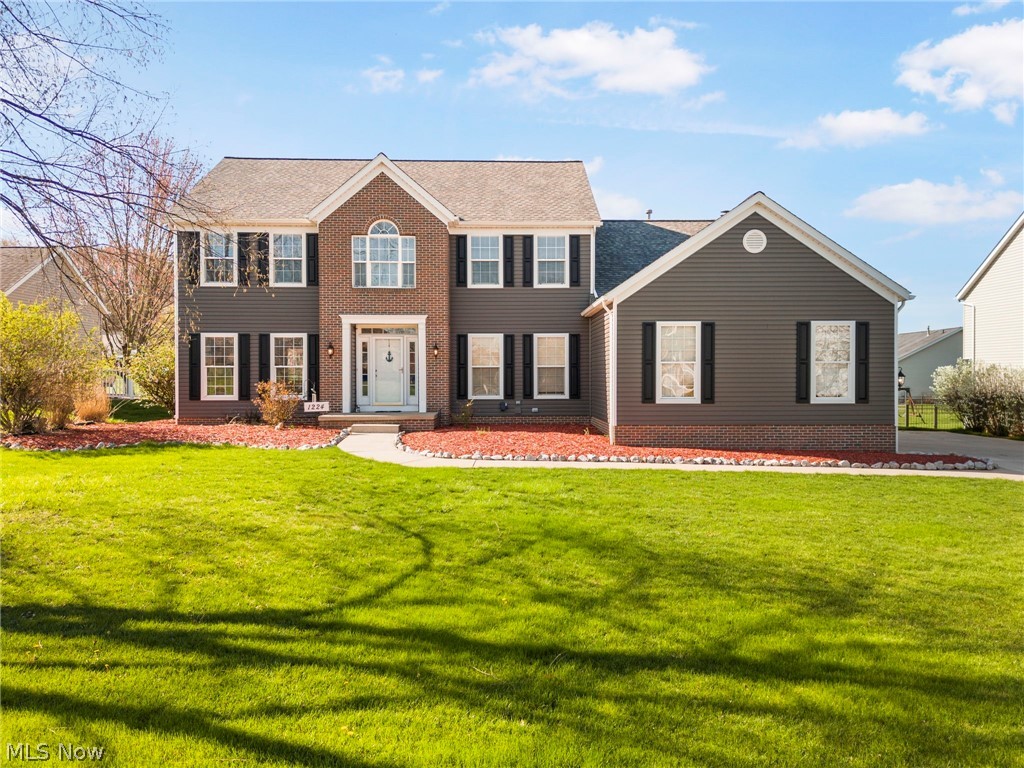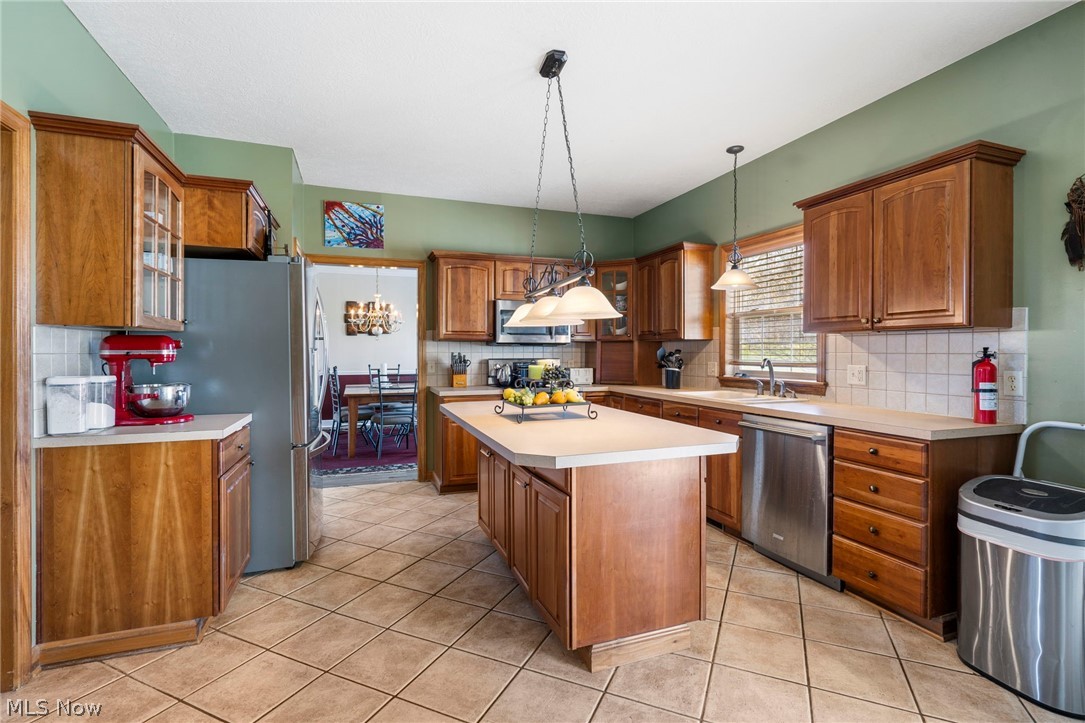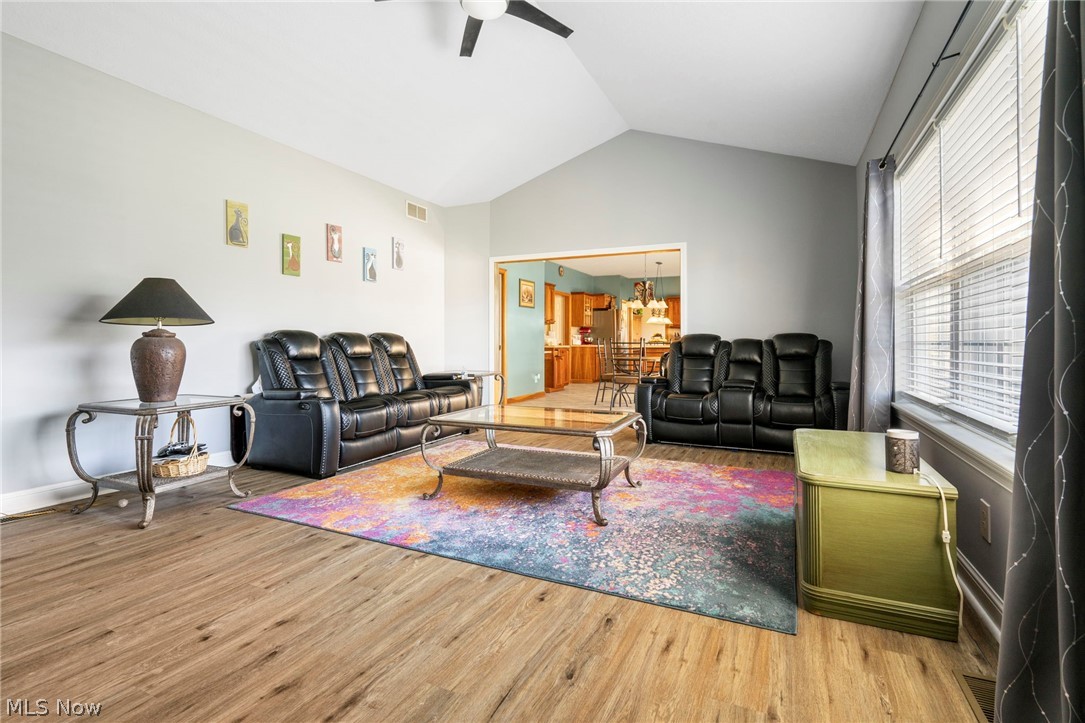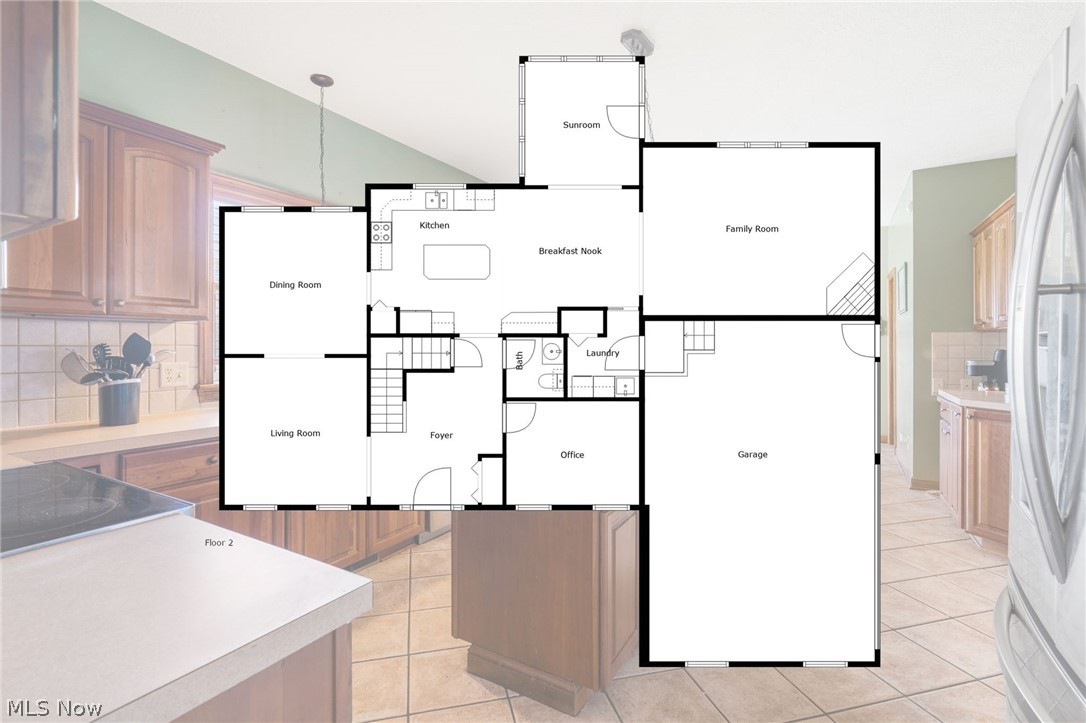1224 Stone Crossing Street NE | Canton
Space galore in this beautiful colonial! Conveniently located seconds away from Washington Square. What a wonderful opportunity to live in one of the most up and coming areas in Stark County. This home is a great blend of move-in ready & opportunity to add value. Truly hard to find spaciousness. Living room, dining room, kitchen, great room w/ vaulted ceilings, 4 seasons room, office, powder room, and laundry room on the first level. Access to three car garage off of the laundry room. Lower level is fully finished with bar area, pool table, storage room, and plenty of recreational space. Upper level is where you'll find all four bedrooms, including the master suite. Dual sinks in the master as well as jacuzzi tub. The exterior of this home is to die for & has had a total makeover. Fresh paint on the back deck, fresh landscaping, new siding, light fixtures, and roof. Plenty of parking in the driveway, and additional storage space in the back shed. Contact your agent or Christian Lamb for the brochure packet with additional information. MLSNow 5030032
Directions to property: Head south on Mckinley Ave SW toward 2nd St SW\r\nTurn left onto 3rd St SW\r\nTurn left onto Cleveland Ave SW\r\nTurn right onto 12th St NW\r\nTurn left onto Market Ave N\r\nContinue straight onto OH-43 N/Market Ave N\r\nTurn right onto 4285/Stone Crossing St NE\r\nContinue to follow Stone Crossing St NE\r\nDestination will be on the right\r\n1224 Stone Crossing St NE, North Canton, OH 44721, USA











































