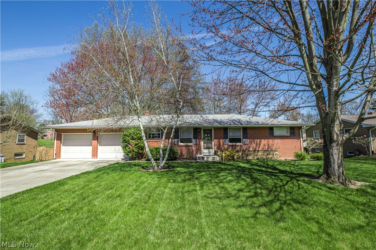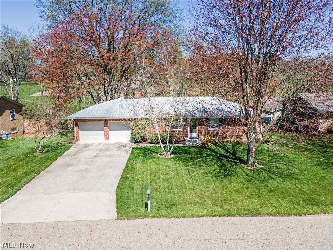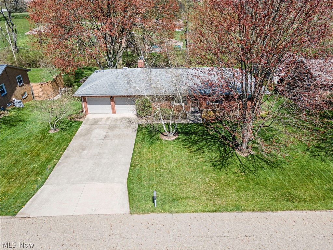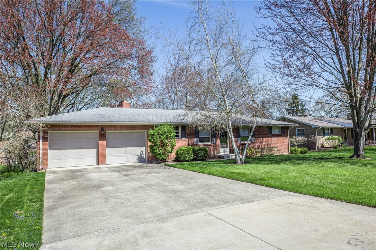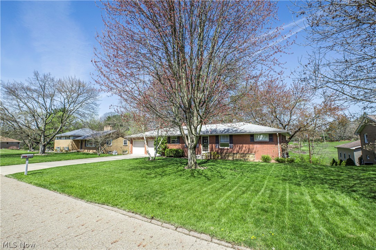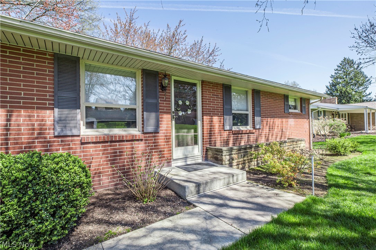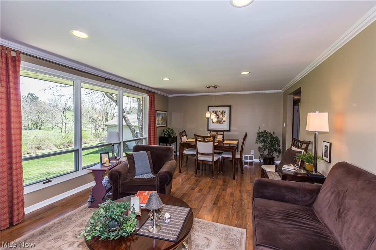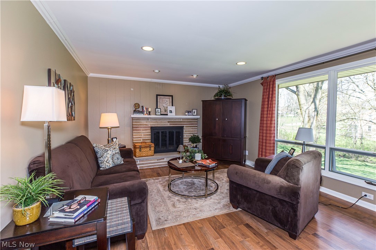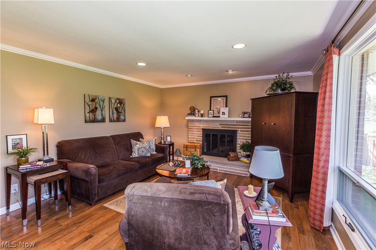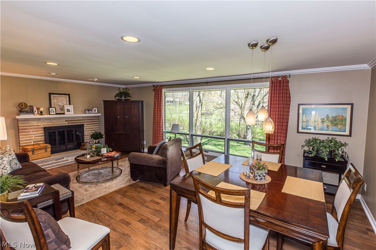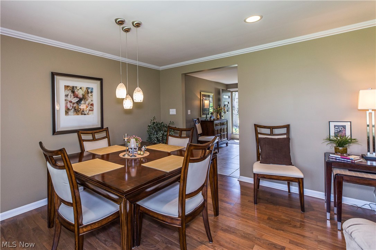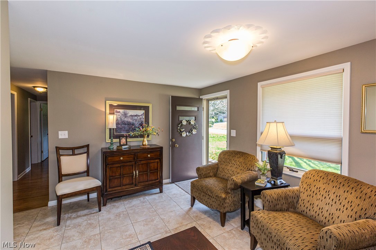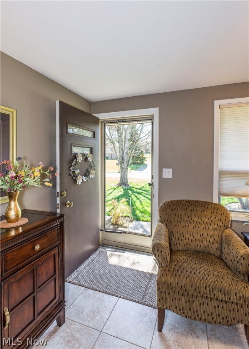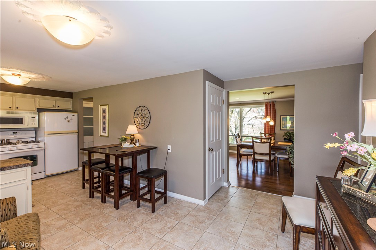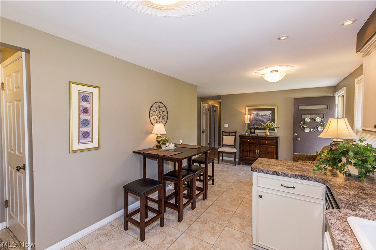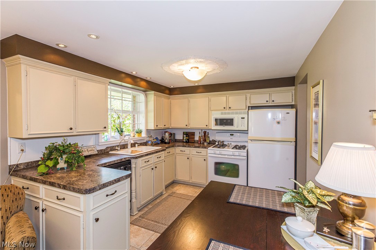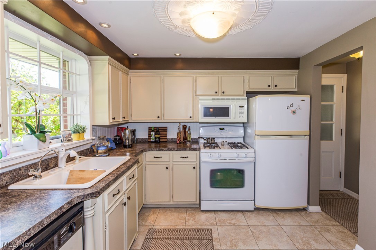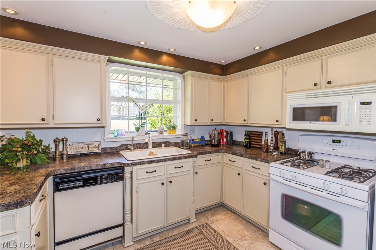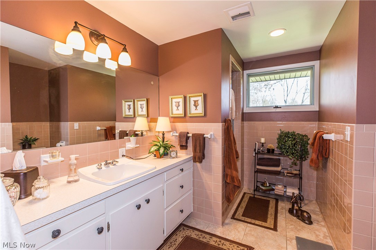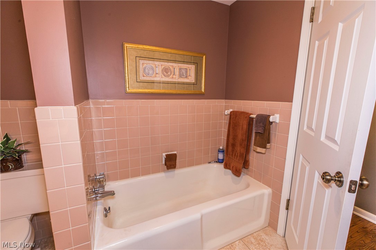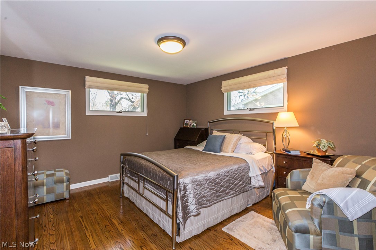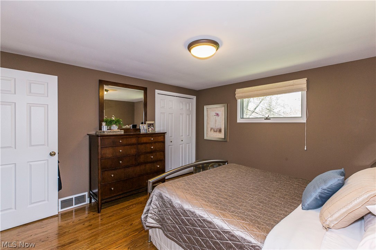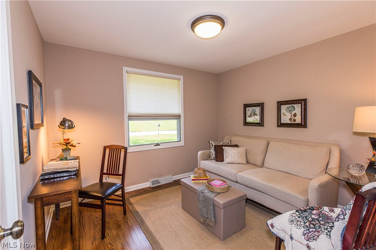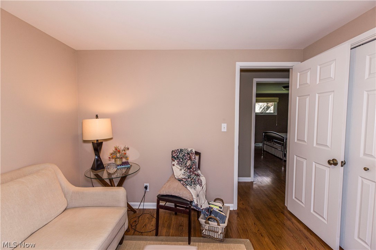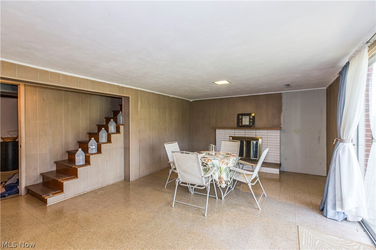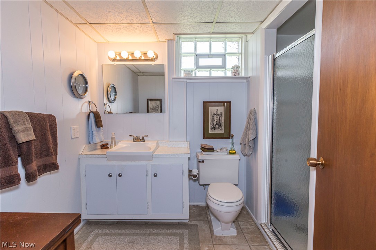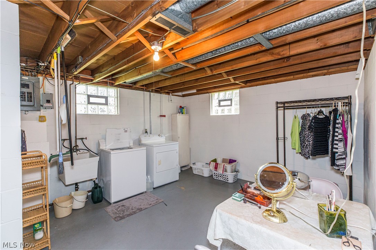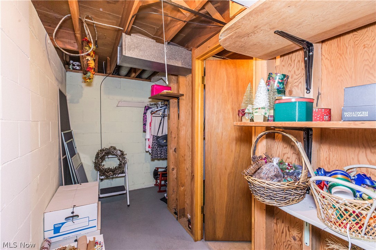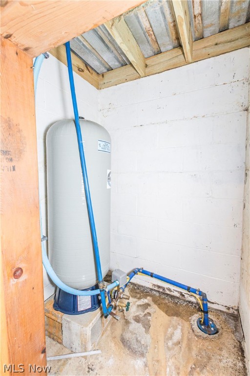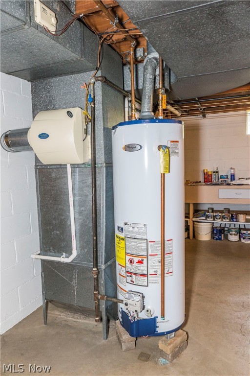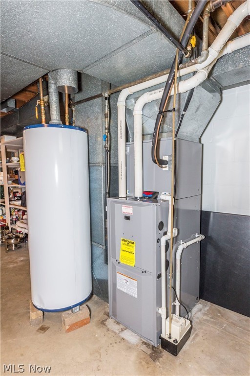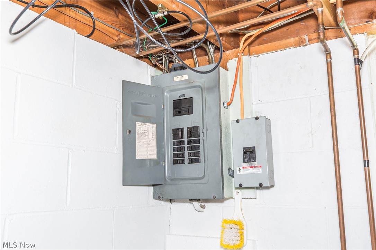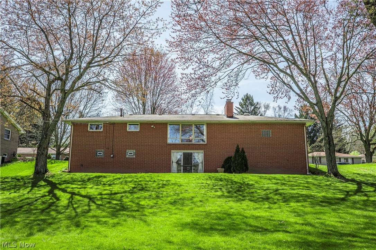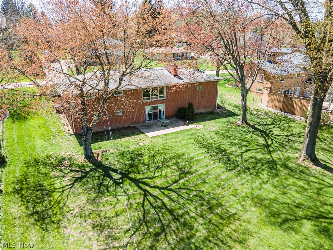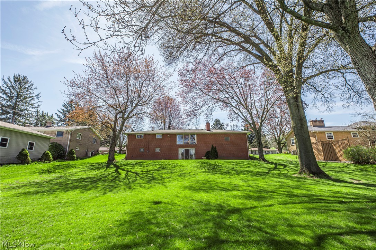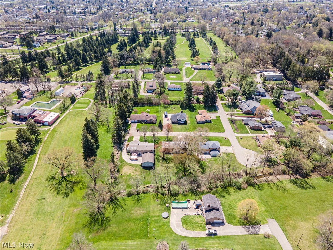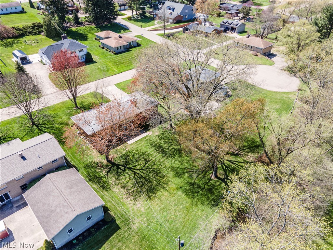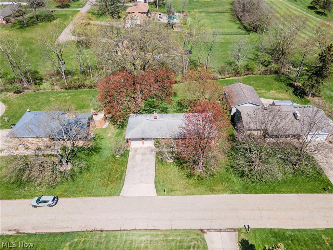1015 40th Street NE | Canton
Welcome to 1015 40th St. This darling brick ranch is impeccably clean and awaits it's new owners to fill it with family fun and memories. As you enter the front door, this home will make you feel welcomed with the nicely sized eat-in kitchen (refrigerator, microwave, and dishwasher convey). Just off the kitchen you will find the living room offers new LVP flooring, crown molding, recessed lighting and a woodburning fireplace. The massive picture window overlooks the park like back yard and offers view of Meadow Lake Golf Course. Down the hall is the first full bath and 3 bedrooms. Down stairs, you will fall in love with the finished family room that offers a walk-out to a patio and another woodburning fireplace. Rounding out the basement area is a 2nd full bath that has been updated, the laundry area and plenty of storage. This beauty if priced to sell! Contact me for your private showing. MLSNow 5030982
Directions to property: Take US-62 E, take exit 43/Market Ave., turn left onto Market Ave. N., turn right onto 39th St NE, turn left onto Beverly Ave. NE., then turn right onto 40th St. NE.

