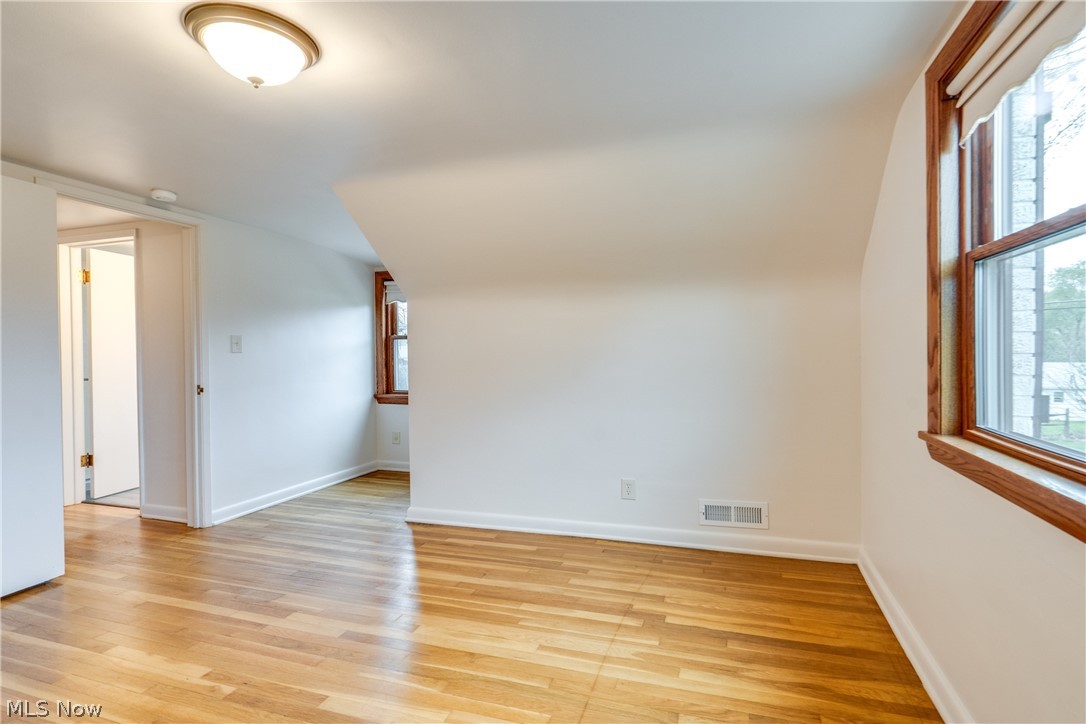3405 Blackburn Road NW | Canton
Welcome to 3405 Blackburn Rd. NW, a beautifully renovated gem in Canton's prestigious Avondale subdivision. This stunning home features an exterior of new stained brick and stone, setting a grand tone from the moment you arrive. The approach is graced by a newly poured, stamped concrete walkway that leads to an inviting front entry and a delightful rear patio, perfect for both relaxation and entertainment.\r\nThe property's landscaping is a work of art, with a well-designed retaining wall meandering through the side yard to a charming sunroom and back patio, creating a private, lush outdoor retreat. Step inside to a vast kitchen with maple cabinets, solid surface countertops, and new stainless appliances, including a range and microwave. The kitchen opens to a cozy family room with a gas fireplace and picturesque views of the backyard.\r\n\r\nThe master suite is a private oasis, complete with a soaking tub, walk-in tiled shower, mirrored barn door to a sophisticated closet system, and an office space. It MLSNow 5033201
Directions to property: Park HIll to Blackburn





































