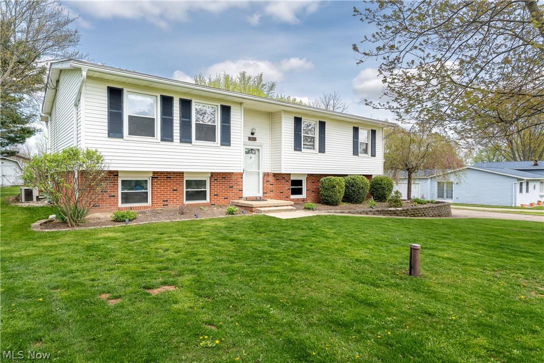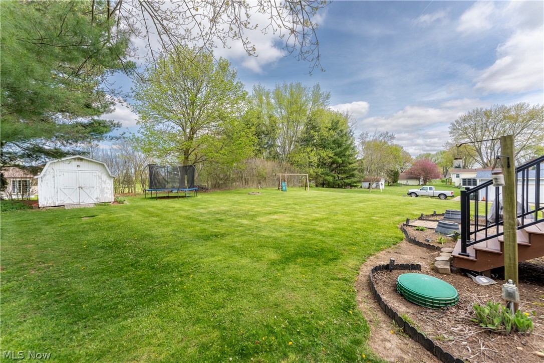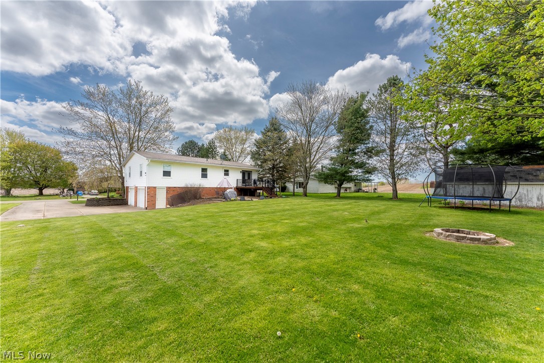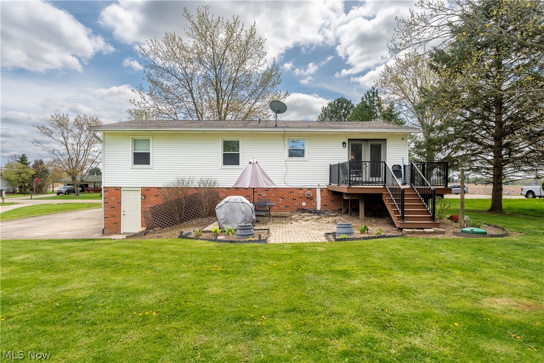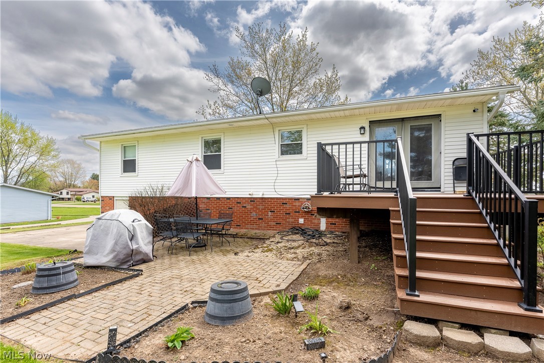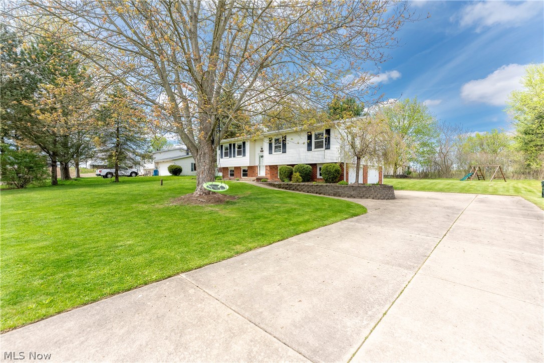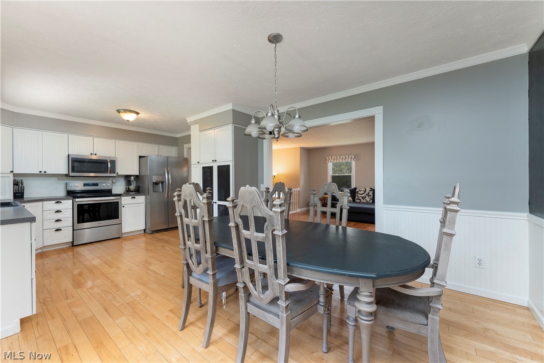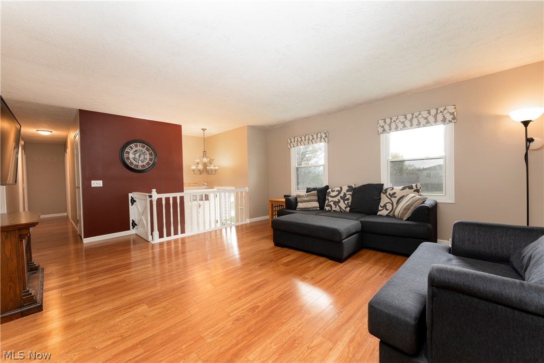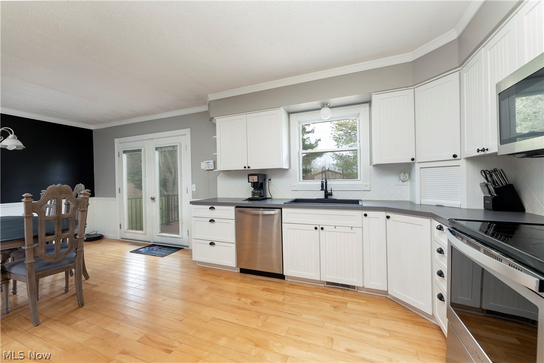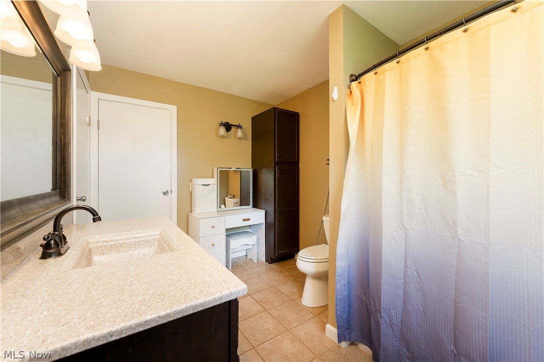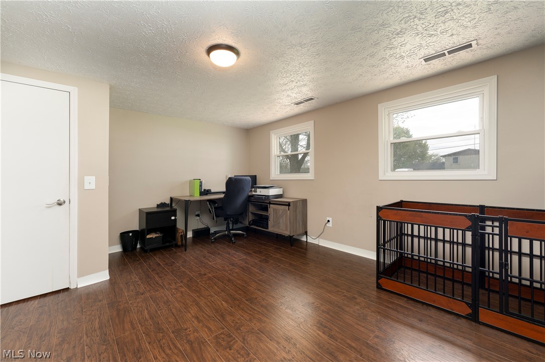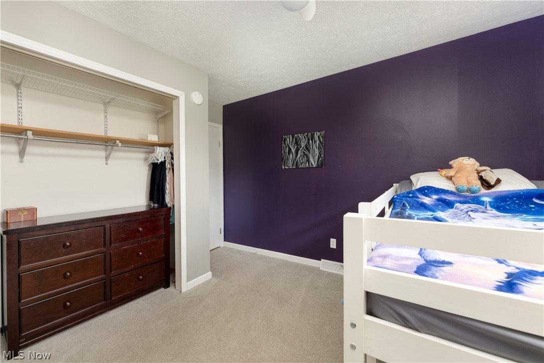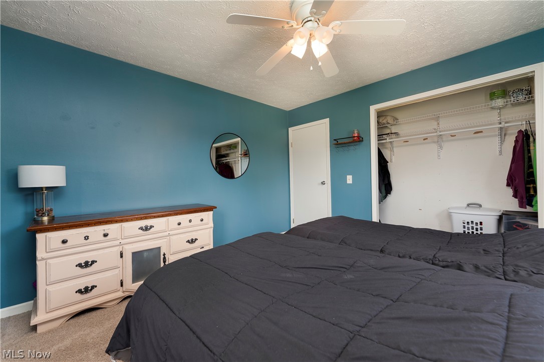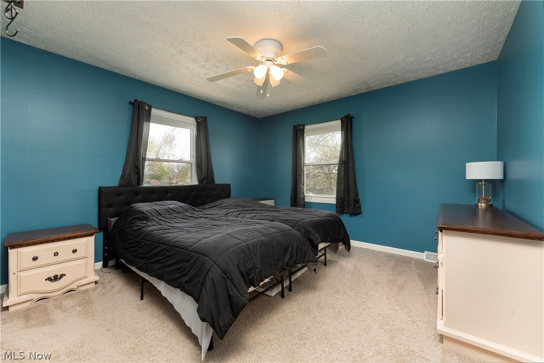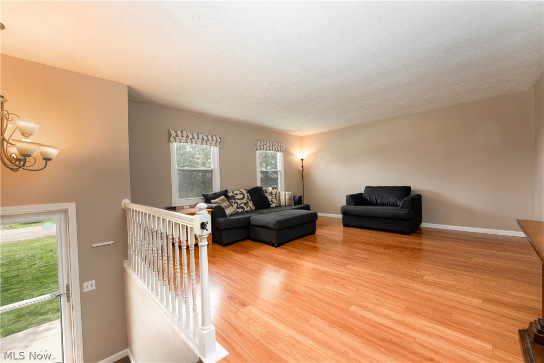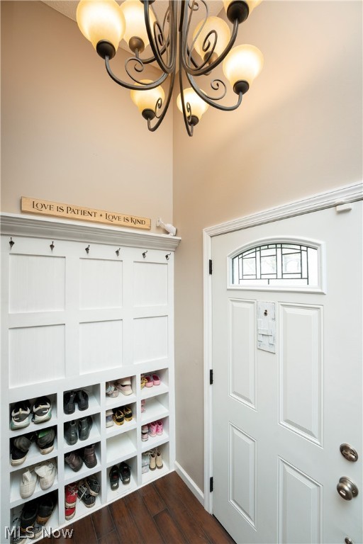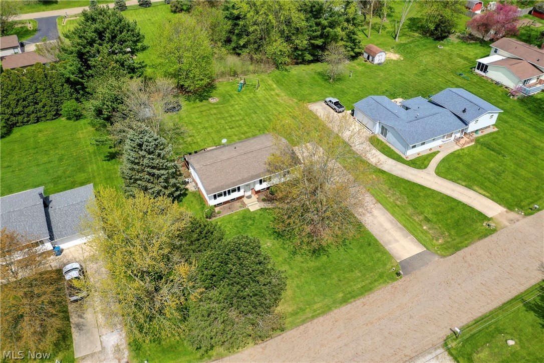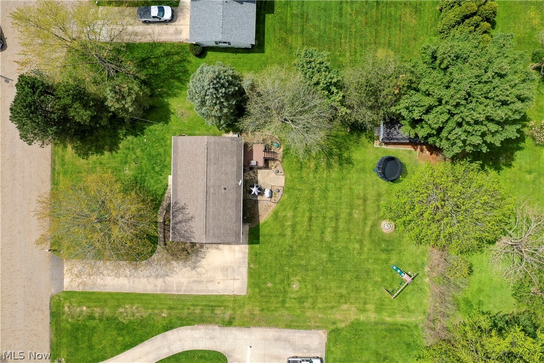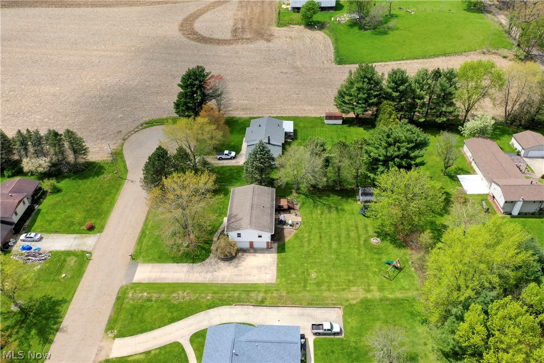3577 Camaro Street NE | Canton
Love where you live! Welcome to your new home nestled on a serene dead-end street in a tranquil neighborhood. Experience the epitome of suburban living with this charming bi-level home, boasting comfort, convenience, and style at every turn.\r\nAs you step onto the property, you'll be greeted by the expansive front and backyard, offering ample space for outdoor relaxation and entertaining. Step inside to discover a meticulously updated interior, featuring:3 Bedrooms: Each offering a retreat-like atmosphere and generous closet space, providing the perfect balance of privacy and comfort for every member of the household. 2 Full Bathrooms: Include a master bedroom ensuite for added convenience and luxury.Updated Eat-In Kitchen: A culinary haven awaits with stainless steel appliances, complemented by a large farmhouse sink overlooking your own private backyard oasis. Whether you're hosting a family brunch or preparing a gourmet meal, this kitchen is sure to inspire your inner chef. Lower-Level Office Space: Ideal for remote work or a creative studio, this versatile area offers the perfect blend of functionality and comfort, ensuring productivity without sacrificing comfort. Updates include: vinyl and carpet flooring, newer windows on the lower level, Updated bathroom to include vanity, light fixtures, Deck, and banisters with Trex decking, Gutter Guards-2020 and entry doors. MLSNow 5033487
Directions to property: East on Diamond to North on Fromes to Camaro


