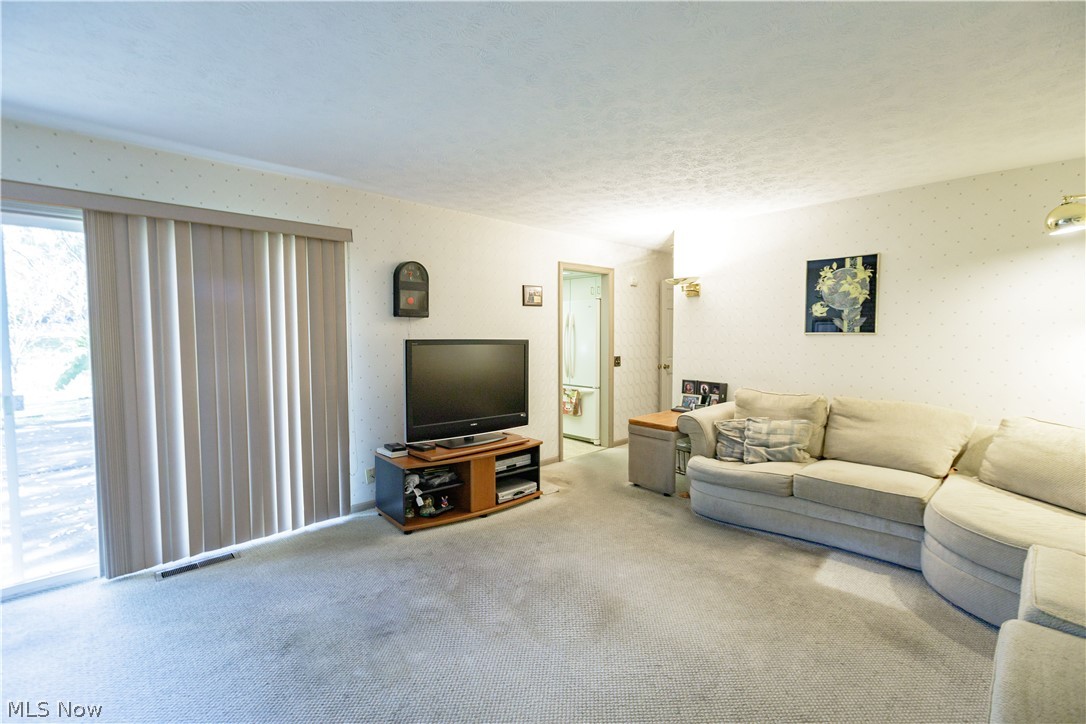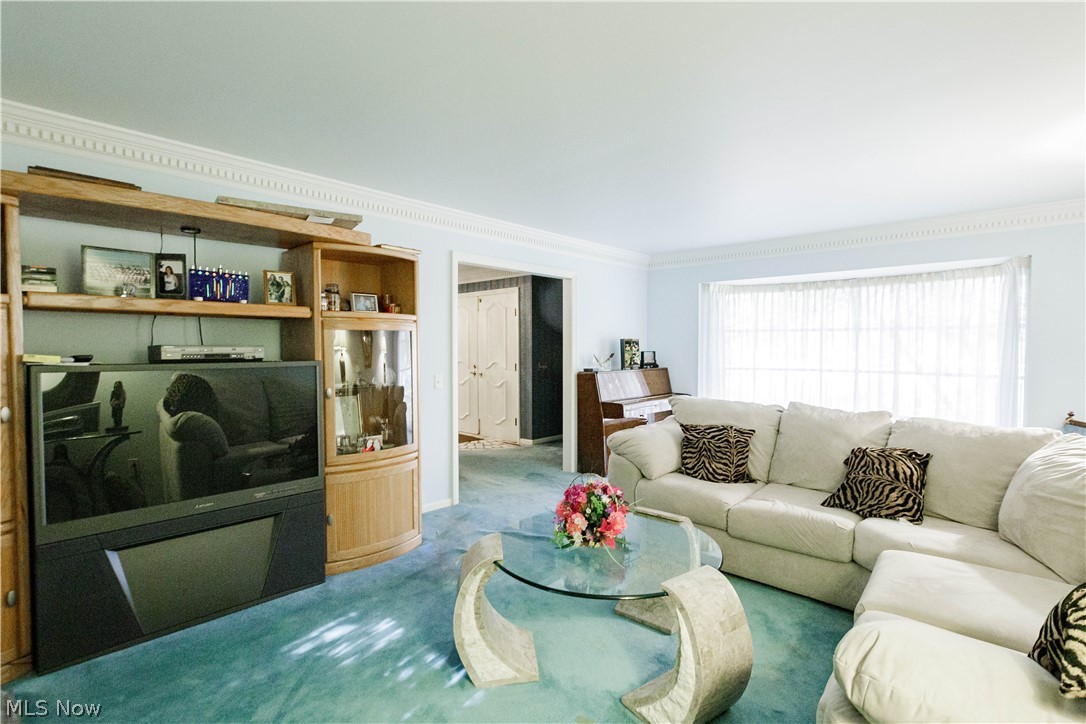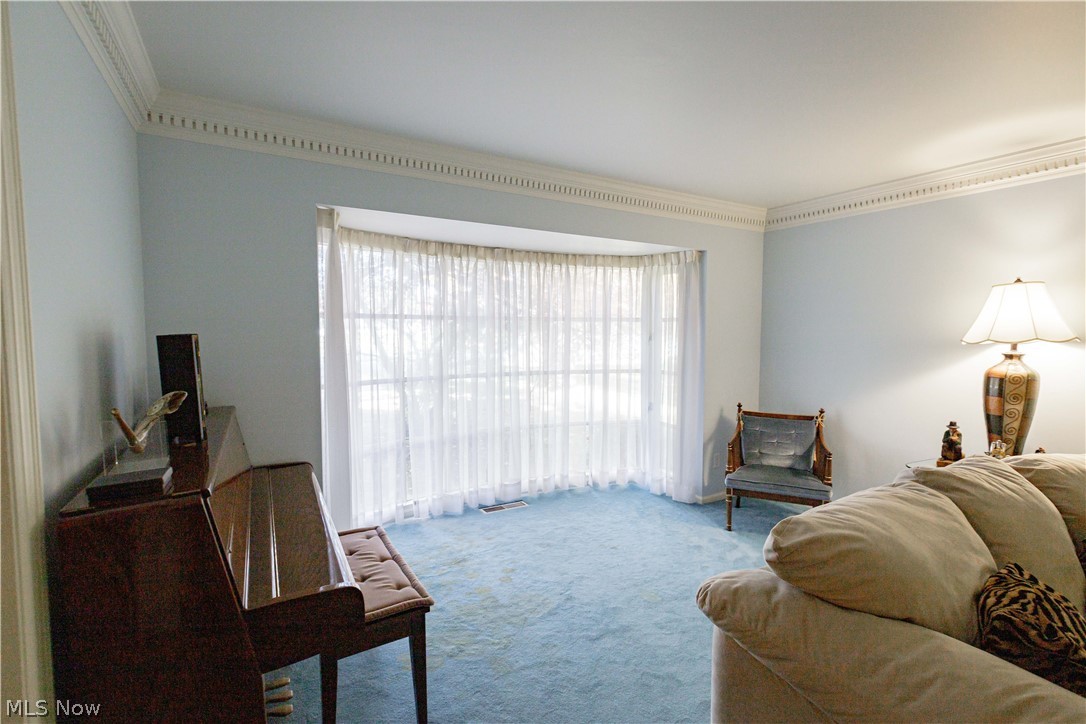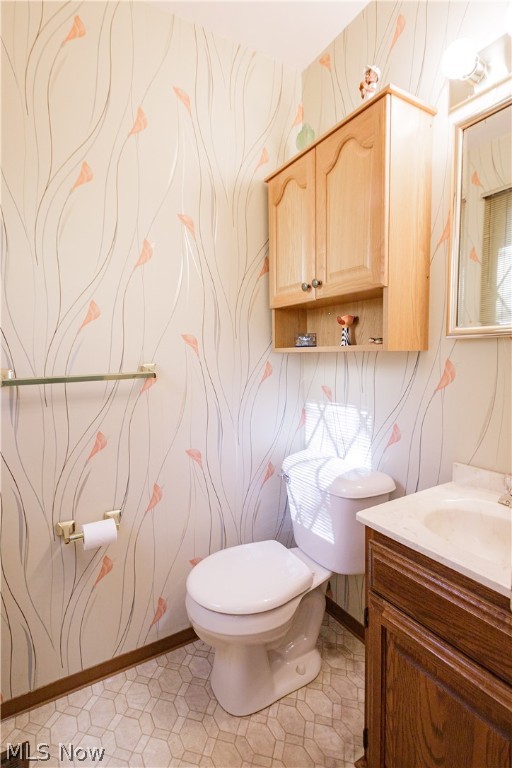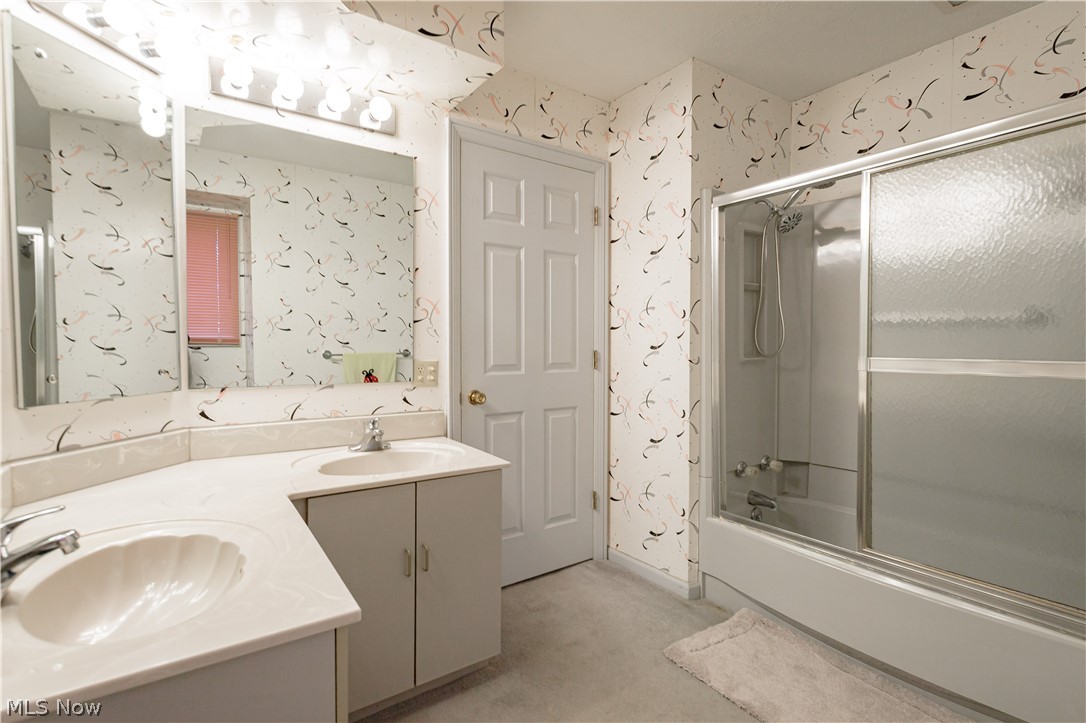1289 Grenada Drive NE | Canton
So much potential in this 3,358 sq. ft., all brick, 4 bedroom, 2.5 bathroom home on a 1.1 acre lot in Plain Local School District. This house is surrounded by beautiful, higher priced homes in a fantastic neighborhood at the end of a cul-de-sac. The main level features a large living room with a bay window, a family room with a brick fireplace (gas logs) and a slider door leading to a cement patio overlooking the private back yard, a formal dining room with another large bay window, a big kitchen with plenty of cabinet and counter top space, a 1st floor laundry room and a 1/2 bathroom. Go up the spiral staircase and you will find a nice sized owners suite with a private owners bathroom and a walk in closet along with 3 more ample sized bedrooms and another full bathroom. There is a huge finished attic space that is great for storage. The lower level is partially finished while having plenty of room for more storage. There is a 2 car side load garage with opener, a circular driveway in the front, a high efficiency furnace, a newer A/C unit, and a cement patio in the back. With some cosmetic updating and a little TLC this could be a beautiful property. MLSNow 5033627
Directions to property: 55th St. to south on Loma Linda Lane to left on Grenada Dr. NE












