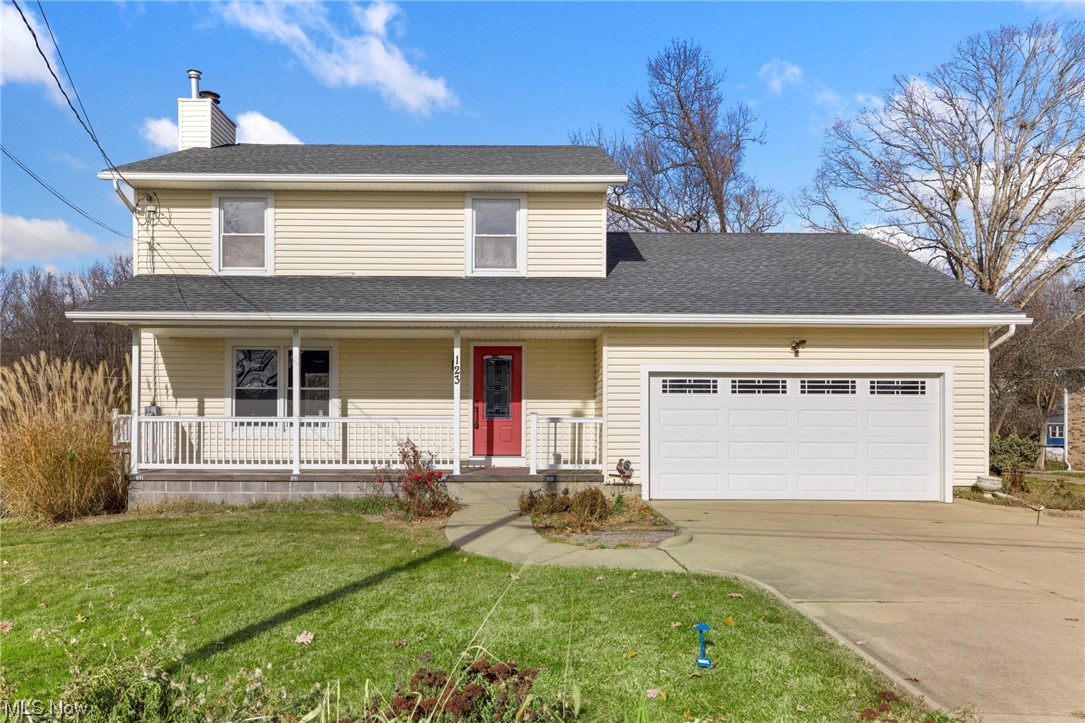123 Wymore Avenue | Coventry
Welcome to this stunning lakefront colonial home with 140 feet of pristine waterfront living! This residence has undergone a complete remodel, boasting new flooring throughout, high-end appliances, and exquisite lighting fixtures. As you enter, two patio doors beckon you to experience breathtaking waterfront views and lead you to a massive Trek deck, perfect for entertaining or simply enjoying the serene surroundings. The deck also provides access to two docks, ideal for parking your boat or jet skis, ensuring endless aquatic adventures. The upper level features a large primary suite, offering luxurious comfort with a walk-in tile shower, glass door, and a spacious walk-in closet adorned with cedar. Second floor also hosts two additional nicely sized bedrooms and another fully remodeled bath, providing both style and functionality. The walk-out basement adds to the allure, partially finished to create a versatile space that seamlessly connects with a large outdoor patio. An attached built-in shed or boat house storage adds convenience and functionality to this already impressive property. The outdoor space is a true oasis, surrounded by lush foliage, with a well-designed walkway leading to the docks. A rarity on this street, the huge driveway ensures ample parking for all your guests. Don't miss the opportunity to experience the beauty and luxury this home offers. Schedule a viewing today, and prepare to be captivated by the charm & elegance of lakefront living at its finest! MLSNow 4507275
Directions to property: Main Street to Wymore, home on right.
































