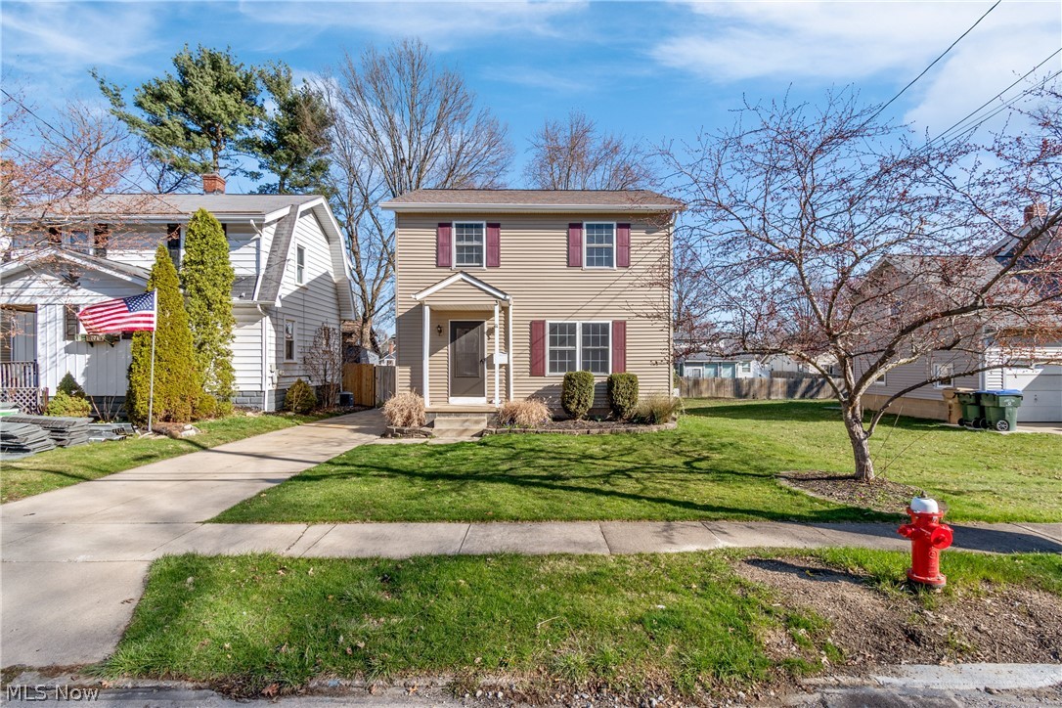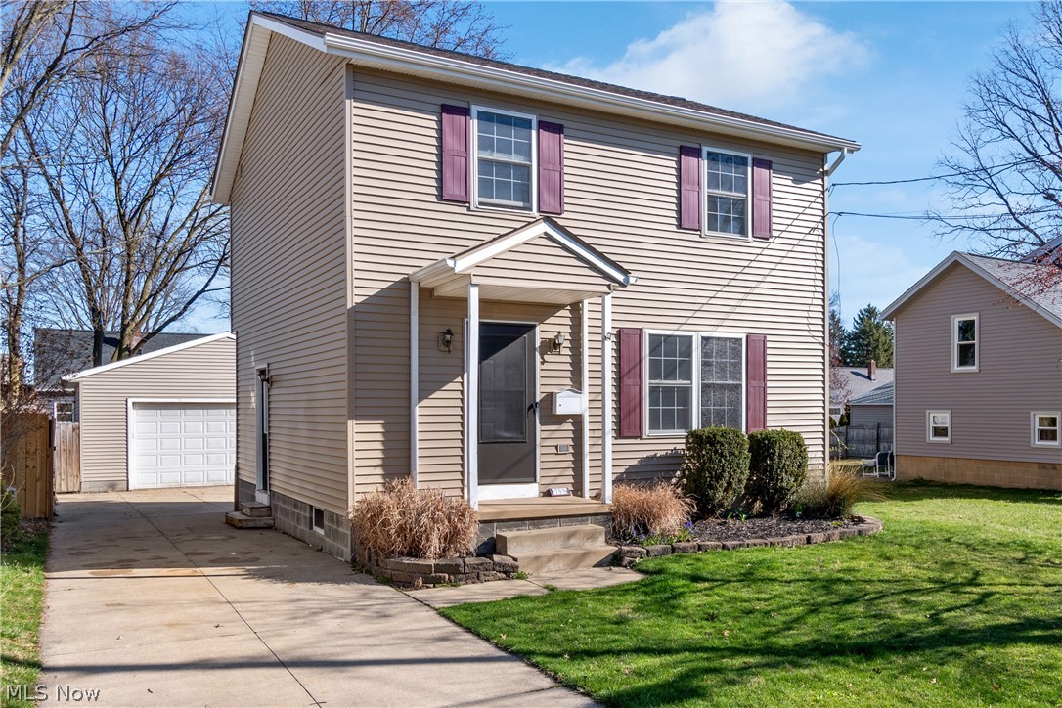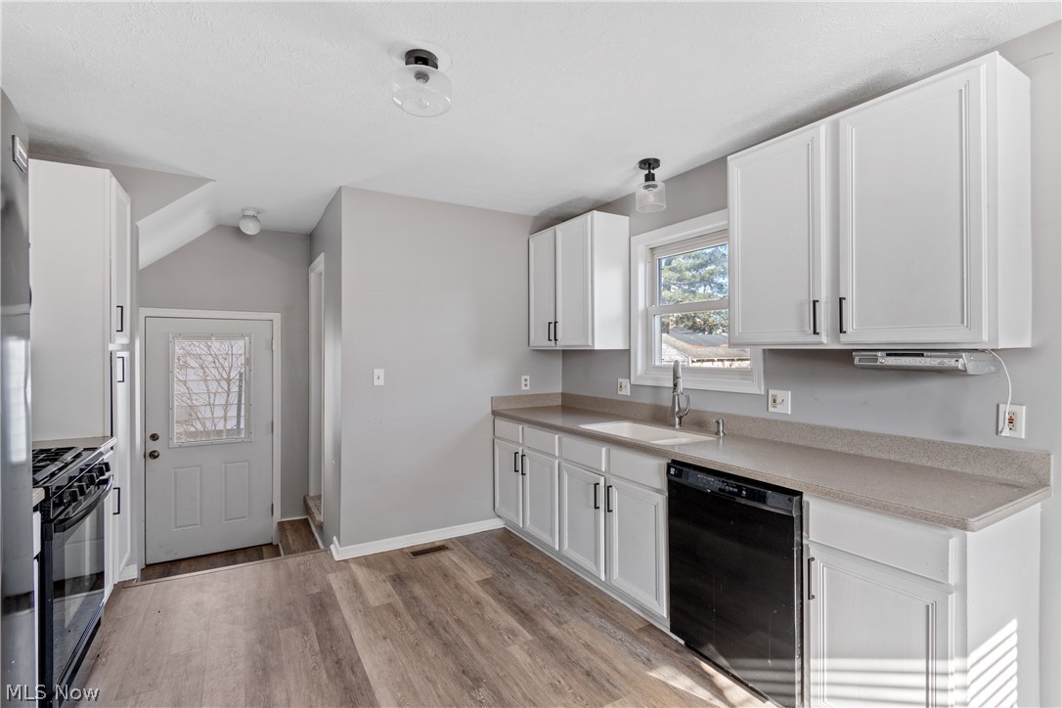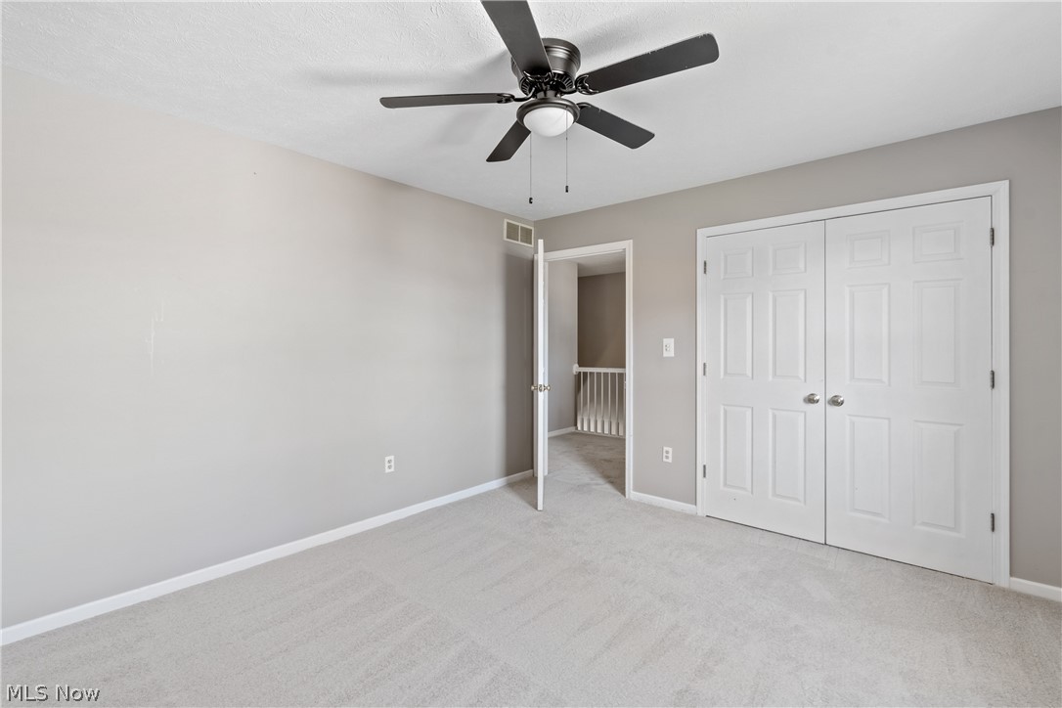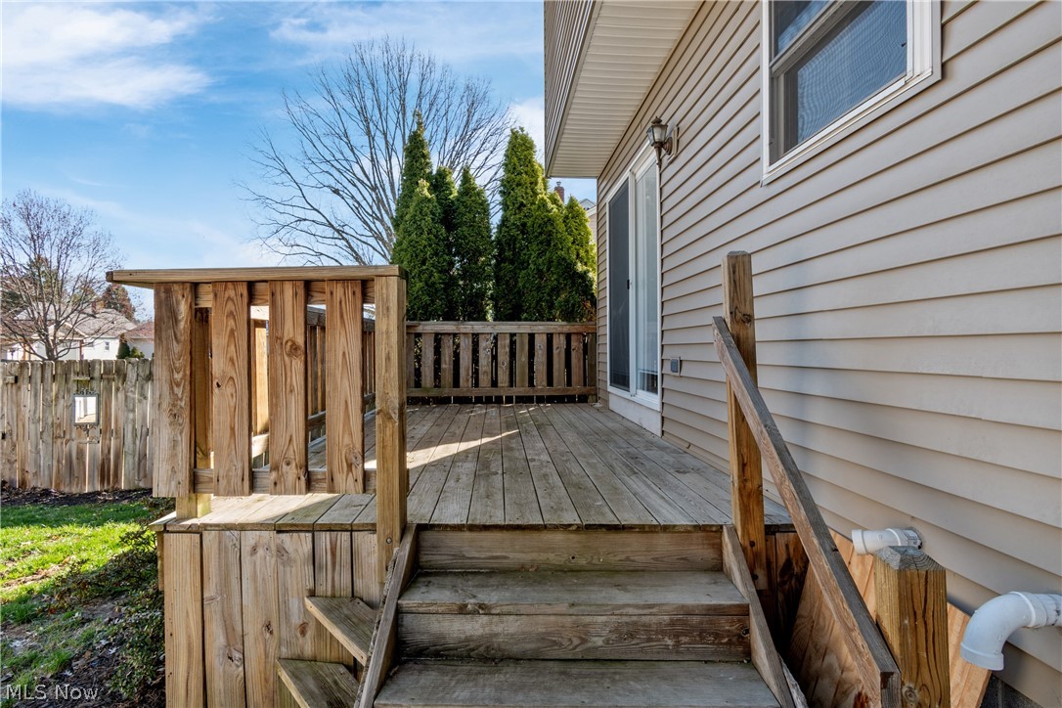709 Marguerite Avenue | Cuyahoga Falls
NOW Look at This...in Cuyahoga Falls. The home features 3 well-appointed bedrooms with ample closet space, complemented by 1.5 modern bathrooms. The first-floor hosts an open floor plan that brings together a sizable living room and an inviting open eat-in kitchen, complete with full appliances. Newer flooring adds an updated touch to the space, and the convenience of a refreshed half bath rounds out the main level. Access to the deck from the dinetter is perfect for gatherings and enjoying the outdoors. 2-car garage with a high-profile 8.5-foot garage door and plenty of parking for guests. Additional living space is found in the lower level, offering versatility for use as a cozy family area, office, or craft room MLSNow 5028824
Directions to property: From Hudson Dr. to East on Marguerite

