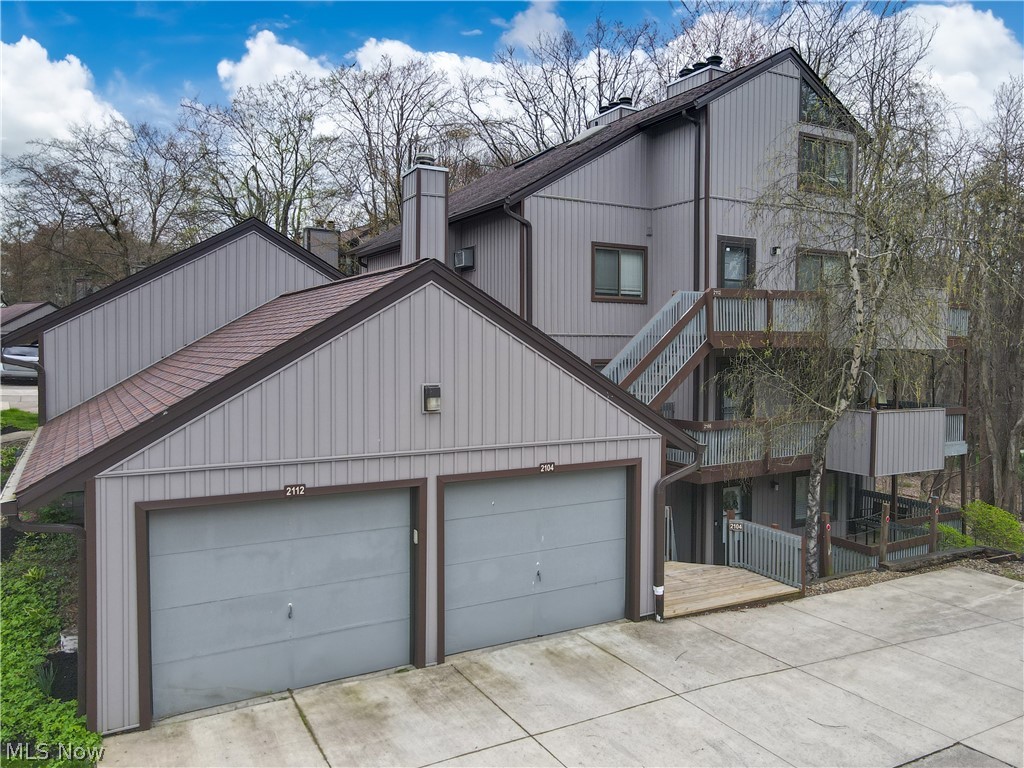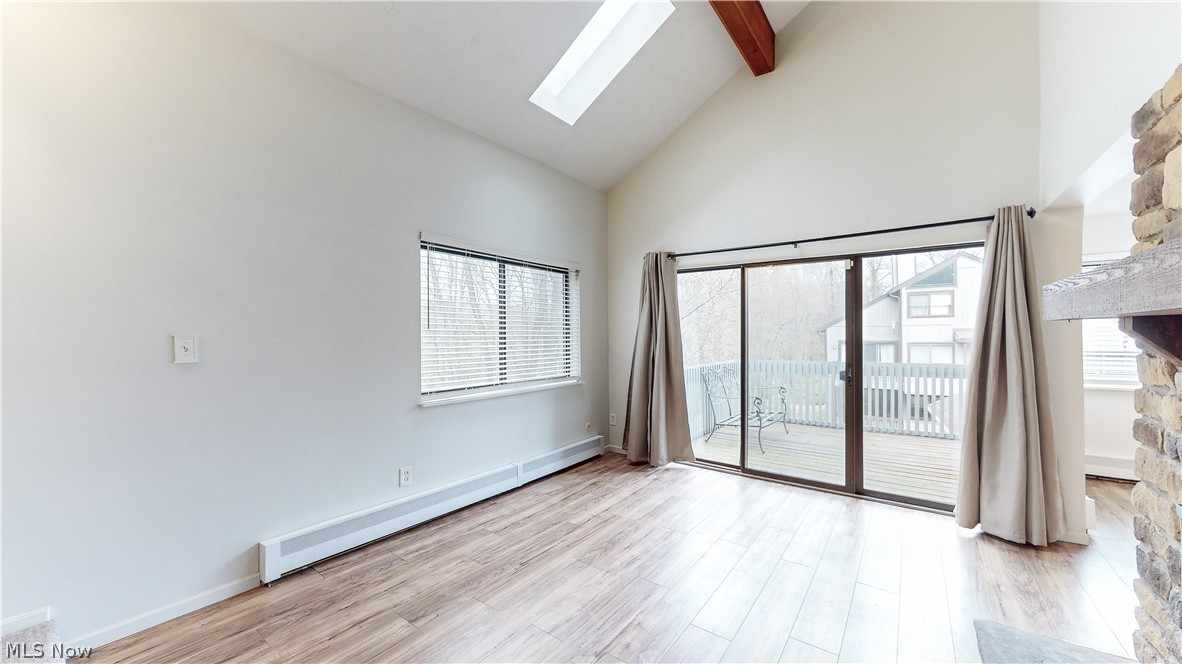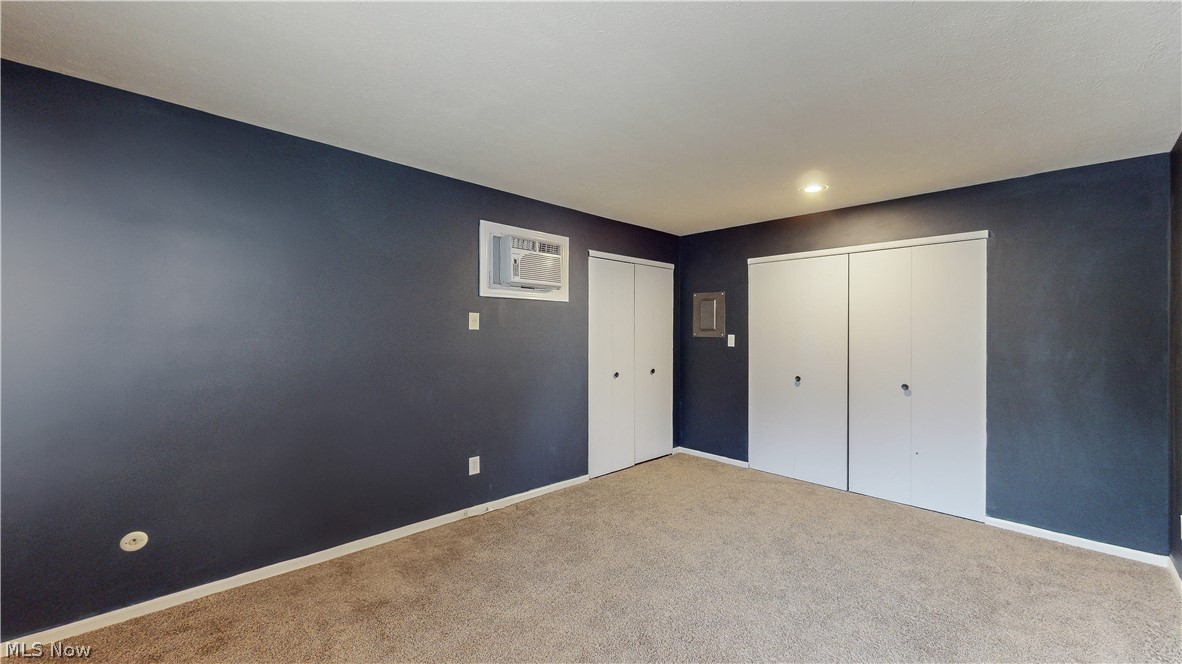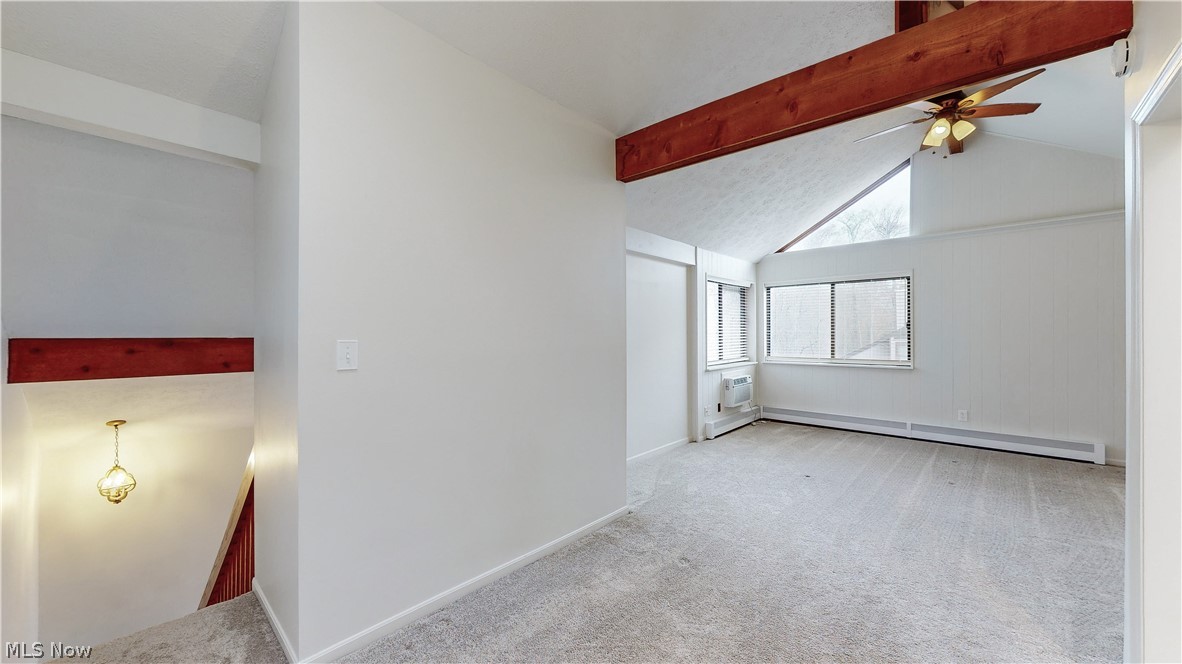2112 Pinebrook Trail | Cuyahoga Falls
Welcome to 2112 Pinebrook Trl in the delightful Pinemill Ridge Neighborhood. This tastefully updated condo is situated close to the community pool. Conveniently located close to the assigned garage this top floor unit offers breathtaking views and tons of natural light. Enter through the front door to an open concept main living area featuring modern accent wall. The kitchen boasts beautiful new recessed can lighting, counters, backsplash, flooring, cabinets, sink and all appliances. The family room features a stunning fireplace with stone chimney and vaulted ceilings with skylight. Upstairs you will find a loft style master suite that offers lots of closet space, an ensuite bathroom, and vaulted ceilings with skylight. The in unit laundry area completes this charming space. Enjoy spending lots of time on your private top deck with panoramic views of the forest and the company of the birds. The community pool is very well maintained and supervised by life guard. Do not wait to schedule a showing. Super cute unit just waiting for a new loving owner. HOA covers all utilities minus electric. MLSNow 5031838
Directions to property: Northampton Rd to Meredith Ln to left on Pinebrook



































