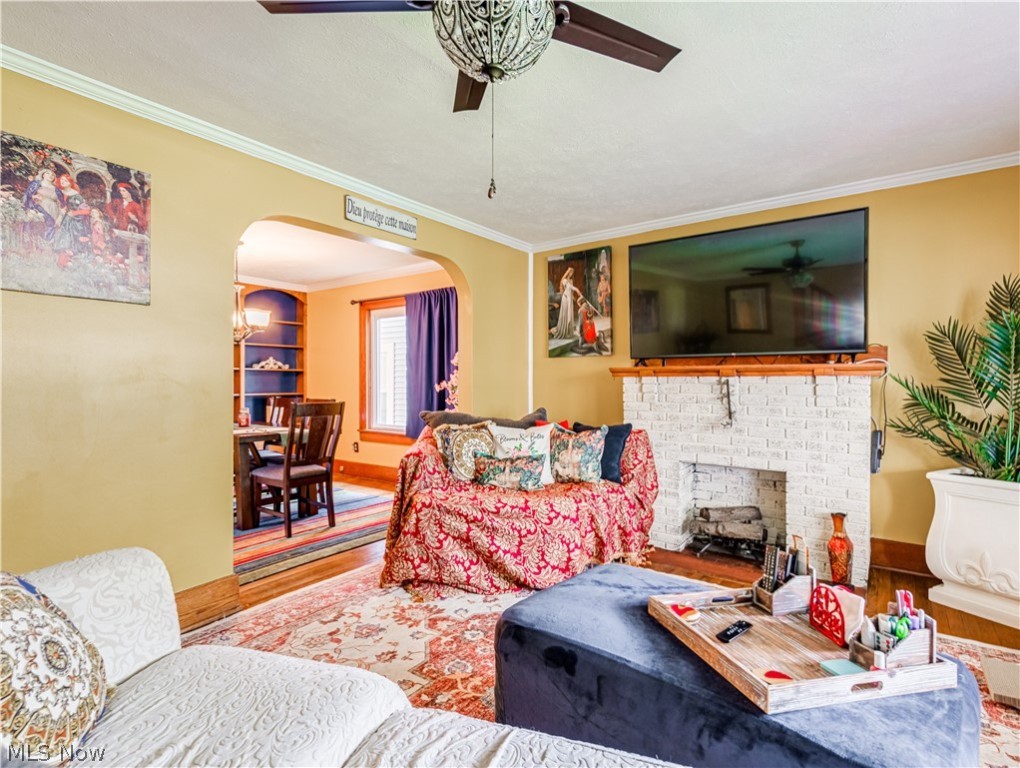2935 Hudson Drive | Cuyahoga Falls
Step into this charming colonial featuring three bedrooms and an array of delightful amenities. Conveniently located off the backyard and seamlessly leading into the kitchen, the mudroom offers an ideal space for unloading groceries or shedding muddy footwear. The kitchen is sure to impress with its recent remodel, boasting a farmhouse sink, custom cabinets, and a ceramic backsplash. All appliances were replaced in 2020, ensuring modern functionality.\r\nThroughout the home, hardwood floors exude timeless elegance, complementing the natural woodwork and beautiful custom bookshelves found in the formal dining room. Cozy up beside the fireplace, complete with gas logs, in the inviting living room.\r\nThe extra-large remodeled bathroom, is conveniently adjacent to three nicely sized bedrooms. The semi-finished attic, is ready for your personal touch to create additional living space.\r\nDiscover further entertainment or crafting possibilities in the partially finished basement, thoughtfully separated from the laundry and mechanical area. With waterproofing, a sump pump, a furnace installed in 2023, and AC from 2022, the basement offers peace of mind.\r\nStep outside to enjoy the beautifully landscaped surroundings, and unwind on the stamped and stained patio in the rear. Whether hosting gatherings or simply relaxing, the spacious front porch completes the picturesque ambiance of this home. MLSNow 5033560
Directions to property: 59 North to Hudson Drive. Additional Parking available on side street.


























