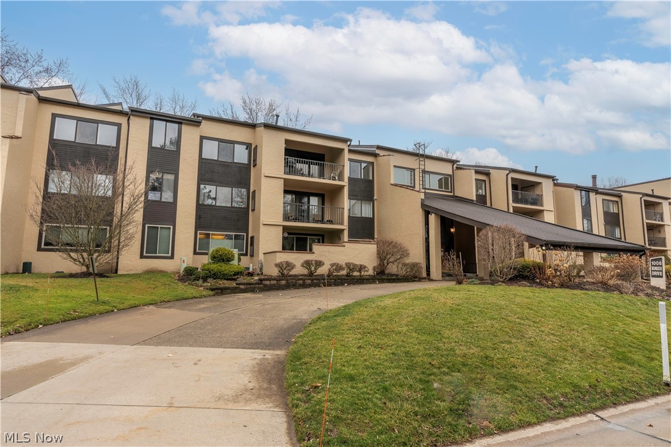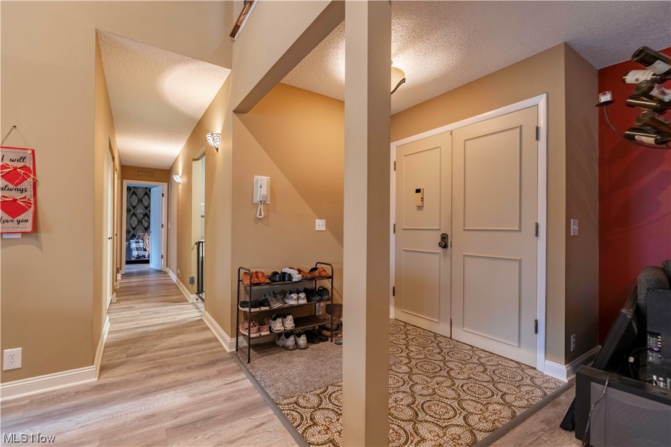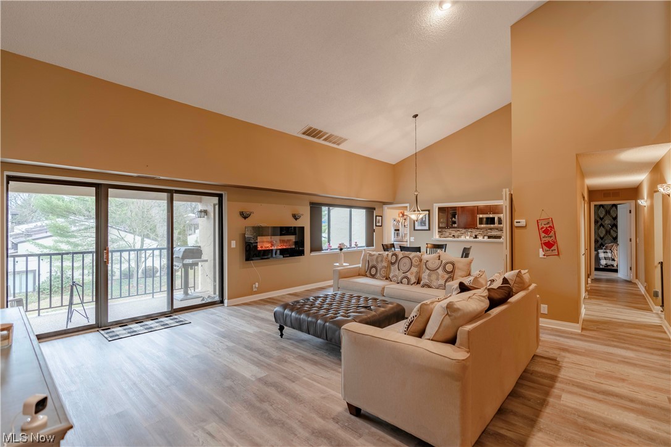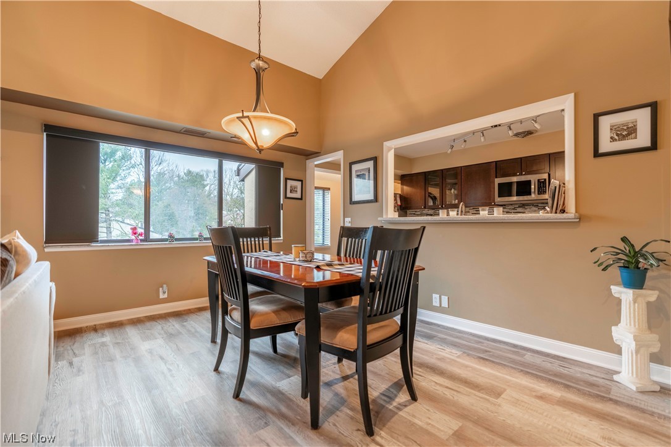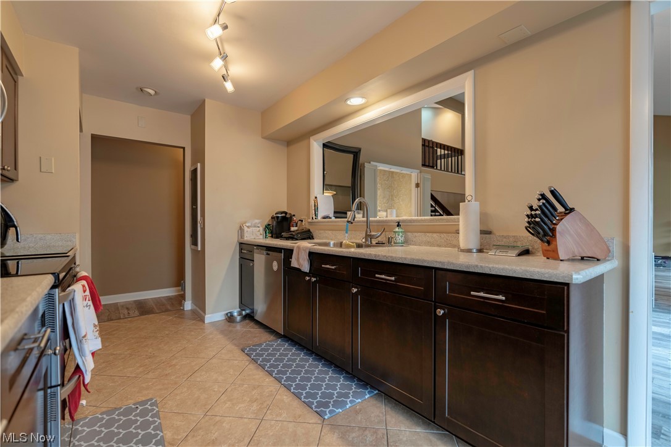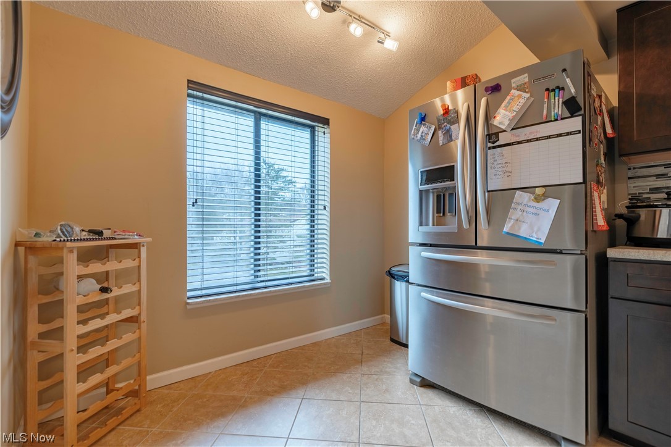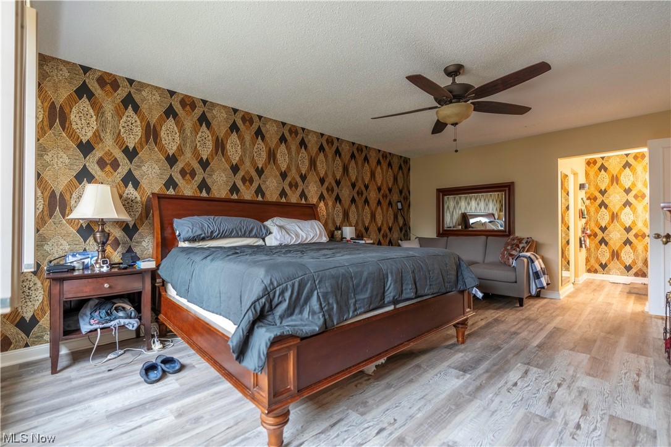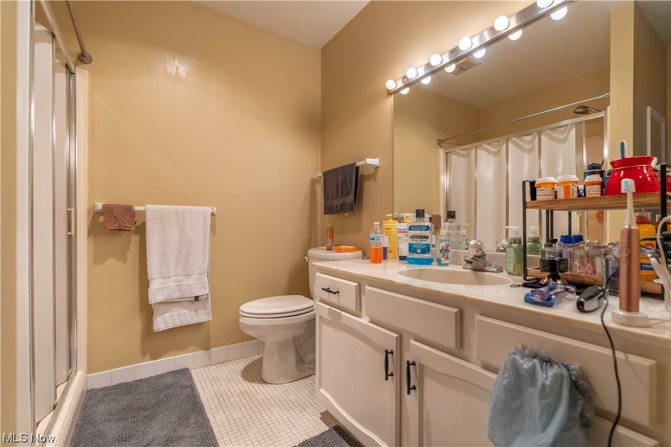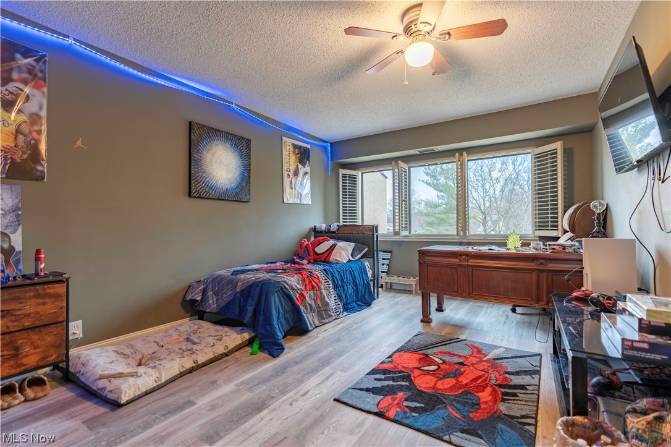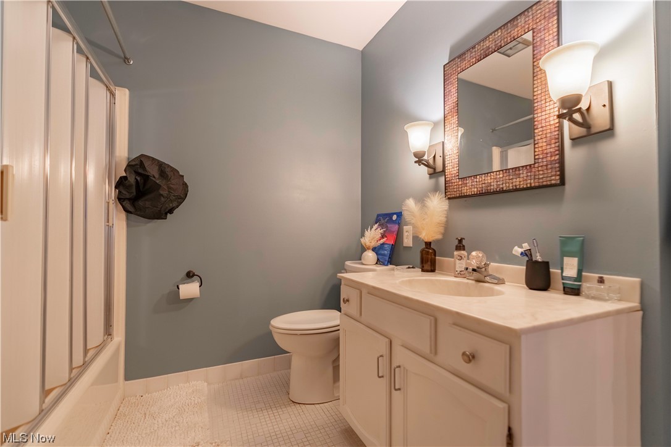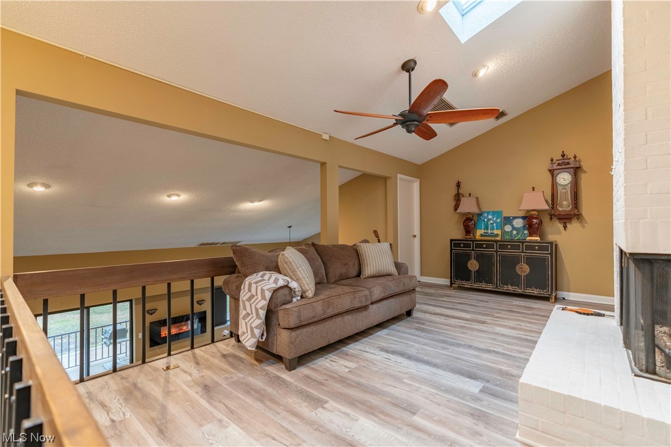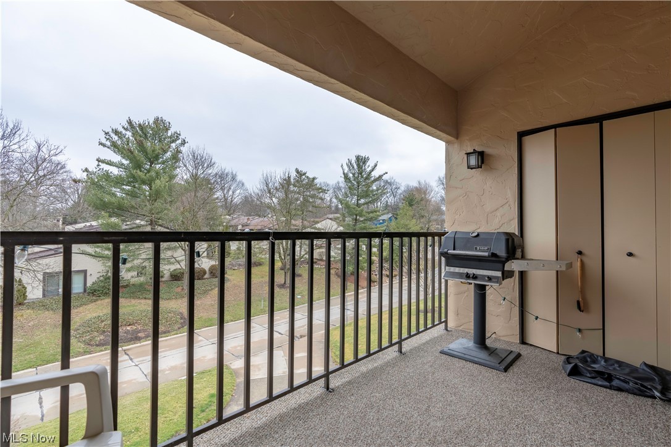1006 Bunker Drive | Fairlawn
Do not miss out on this beautiful Condo that feels more like a conventional home. Walk into the foyer and see the open floor plan with the high vaulted ceilings. The living room offers an electric fireplace with sliding glass doors to your patio with a gas grill. Follow the stairs up to the spacious loft with a tall wood-burning brick fireplace. This loft also offers a walk-in finished room that could be used as an office or just extra storage space. The loft also has a walk-in unfinished storage room as well. Flowing from the living room is the dining room with a wet bar and pass-through and open window to the kitchen. The eat-in kitchen has beautiful custom cabinets and stainless steel appliances with a double oven range. Down the hallway, you will see the spacious laundry room complete with a wash tub. The master bedroom is large and has beautiful wall-to-wall windows to let in natural light. Attached to the master is a nice walk-in closet and master bathroom offers two separate vanity spaces. The other bedroom has wall-to-wall windows as well. There is new beautiful vinyl flooring and trim throughout. This condo has concrete floors and walls to help with soundproofing. The location of this condo is conveniently located to I-77, shopping, parks, and restaurants. MLSNow 5022567
Directions to property: West Market to South Smith Rd to Bunker Dr.

