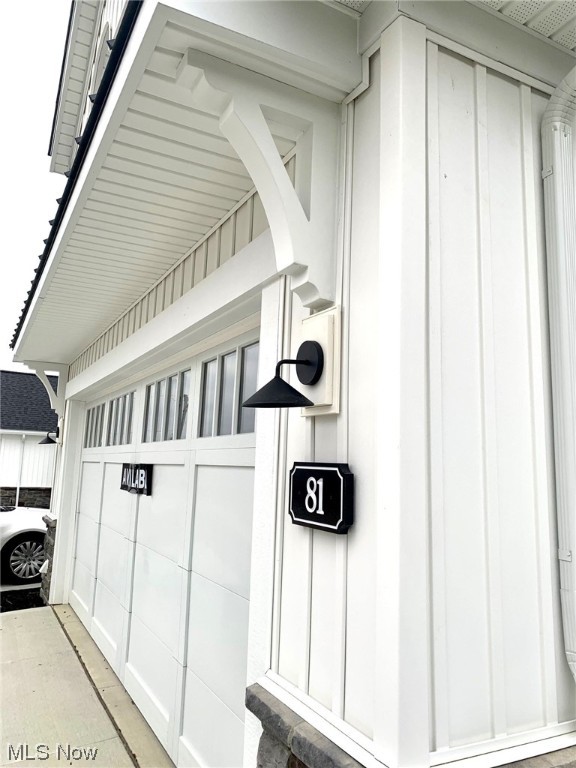81 Winchester Road | Fairlawn
Move-in Ready! Gorgeous END unit Villa w/1st-Flr Primary Suite, full basement ready for late 2023 move-in! Beautiful exteriors feature white vertical siding w/contrasting black trim, black Pella windows & metal roof details. The 2-story foyer welcomes you w/loads of natural light & view of the soaring great room w/window wall & gas fireplace. A rear covered porch right off the great room & the open flow to the spacious kitchen & dining area is perfect for entertaining. Upgraded full-overlay white cabinetry w/crown, black hardware, soft close doors & drawers, & dovetail construction along w/tile backsplash, granite counters, walk-in pantry & GE ss appliances make for a beautiful + functional kitchen. There is a convenient 1st flr laundry w/utility sink & a spacious powder rm off back hall. The main flr Owner MLSNow 4495105
Directions to property: I-77 to Ridgewood/Miller Rd exit. Continue on Miller Rd to left on Riviera Dr. Model home on left. Or West Market St to S. Miller to Riviera Dr.




















