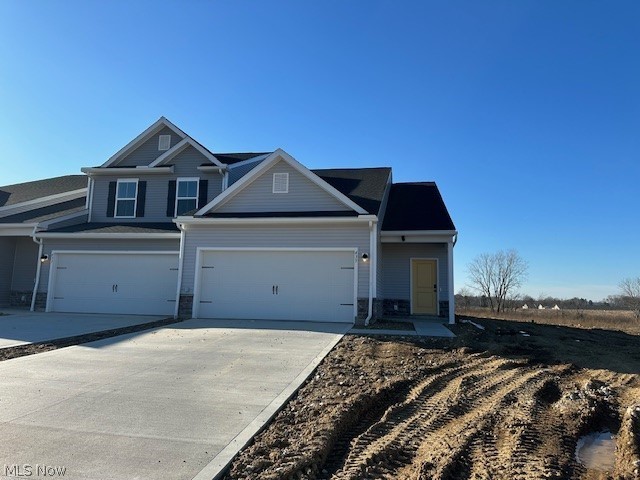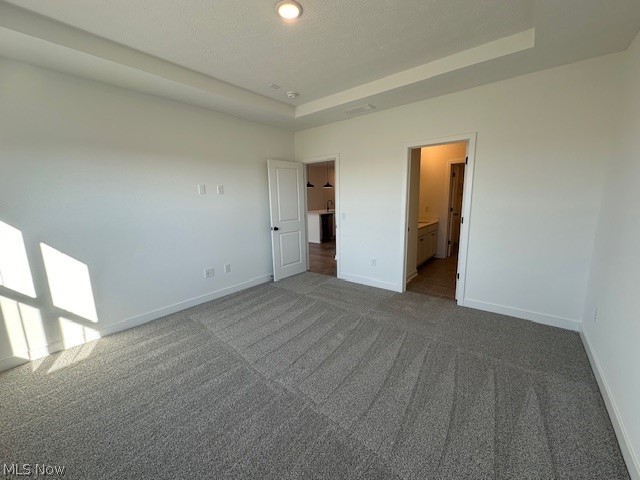1221 Elowen Way | Green
Welcome to the Beckfield floorplan, where light and brightness abound. Step into a stunning open kitchen featuring granite countertop and a spacious island, perfect for entertaining guests. The kitchen flows seamlessly into the living area, creating a welcoming atmosphere. Enjoy the convenience of a highly sought-after first-floor master bedroom, complete with a luxurious spa-like bath and a sprawling walk-in closet. No need to haul laundry up and down stairs, as the first-floor laundry room adds practicality and ease to your daily routine. Upstairs, discover two generously sized bedrooms and a full bath, providing ample space for family and guests. Experience comfort and style in this beautifully appointed low maintenance townhome, designed for modern living. MLSNow 5031656
Directions to property: Use 3600 Tabs Dr Unionville 44685 for GPS/Google Maps. Call model for specific directions.













