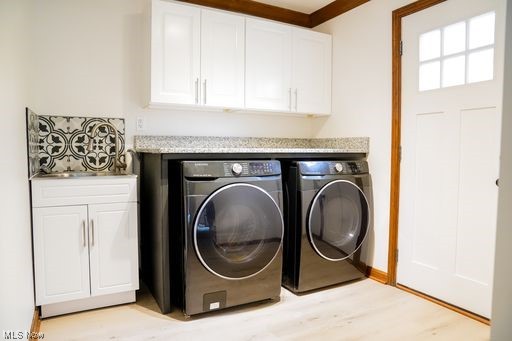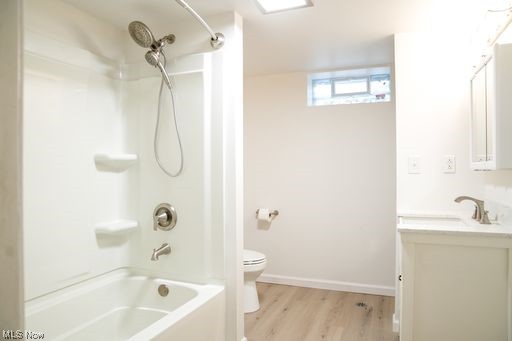7231 Stow Road | Hudson
Huge price reduction! Turn key beautifully reconditioned and landscaped 4 bedroom 5 full bath (three full and two half) colonial on large wooded lot which is framed by large boulders. Hardwood floors and luxury vinyl plank floors throughout. Formal living room, dining room, sun room, office and family room with bookshelves, wet bar and fireplace. Large chef's kitchen with Granite countertops, built in double oven and a gas stove and all luxury appliances. First and second floor laundry. Master bedroom with walk in his and her closets, master bathroom with double sink granite counter top and bidet. Huge Full basement with bathroom. Perfect for final touches for recreation room, play area, or man cave and is already plumbed for a wet bar or craft area. Heated oversized two car garage with drain and water. Awesome private back patio area ready for a hot tub play set, BBQ or whatever your wants might be. Amazing location directly across from Hudson High School sport fields and a short walk to Hudson Metro park. Full home warranty. Nothing to do but move in and enjoy! MLSNow 5022368
Directions to property: Stow Road across from the high school



































