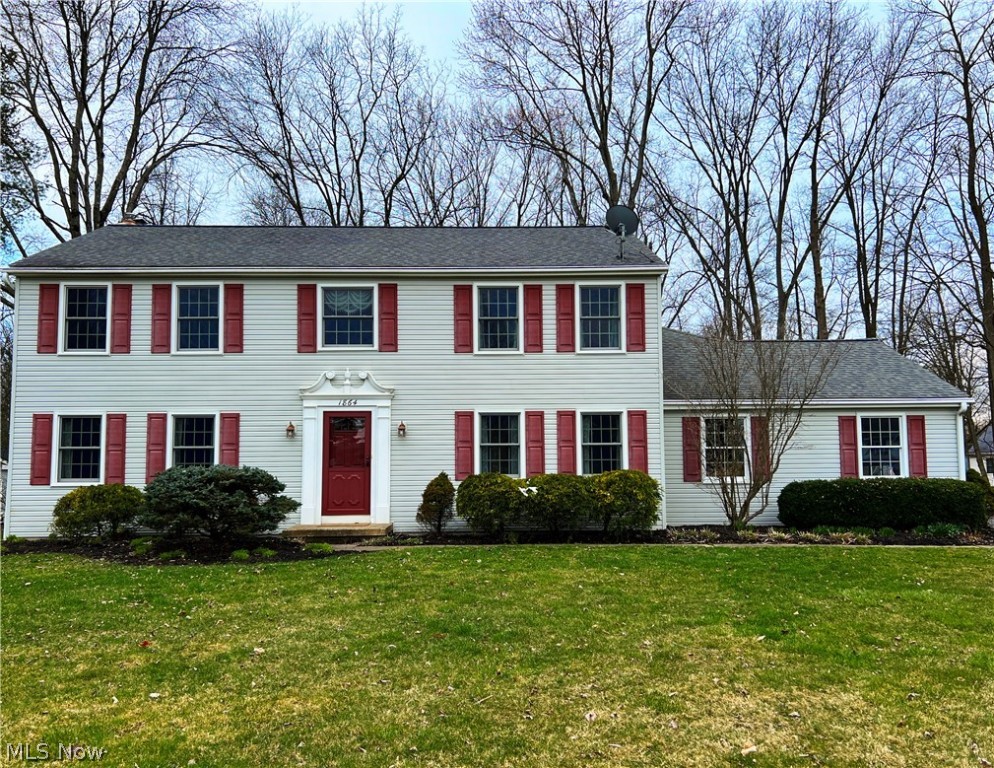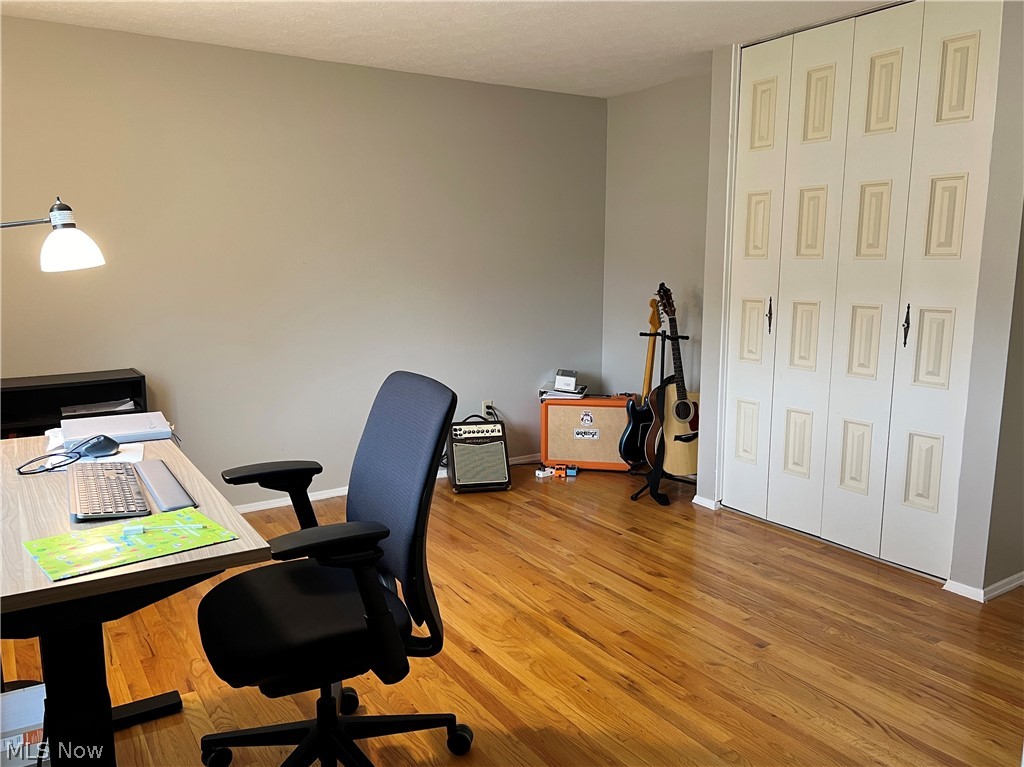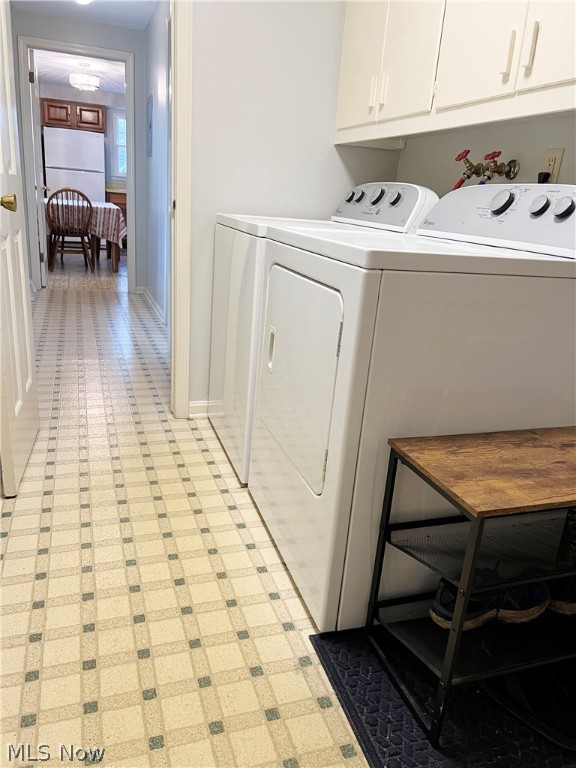1864 Ashley Drive | Hudson
Welcome to your dream home! This charming colonial, nestled on a picturesque corner lot spanning almost 3/4 of an acre, offers an unparalleled living experience near the heart of downtown Hudson. The highlight is an in-law suite that sets the stage for comfort and convenience right from the start. The in-law suite, complete with its own kitchen, living room, and separate entrance, offers privacy and comfort for guests or extended family members. The main part of the home boasting four spacious bedrooms, two full baths, and two half baths, this home provides ample space for comfortable living and entertaining. Whether you are hosting gatherings or enjoying quiet evenings with loved ones, the generous living areas provide versatility and comfort. Whip up culinary delights in the well-appointed kitchen, complete with modern appliances and ample storage space. Step inside and be greeted by the warmth of the sunroom, just off the family room, where natural light floods the space, creating an inviting atmosphere for relaxation and leisure. Outside, the expansive yard offers endless possibilities for outdoor activities, while mature trees provide shade and tranquility. Do not forget enjoy the convenience of being near the heart of downtown Hudson, with its vibrant shops, restaurants, cultural attractions, along with parks and walking trails just moments away. Conveniently located in a desirable neighborhood, this home combines comfort, convenience, and charm. Do not miss the opportunity to make this your forever home. Come and experience the magic for yourself! SELL OFFERING $5000 TOWARDS CLOSING COST. MLSNow 5031539
Directions to property: From downtown Hudson take 91 North to East Hines Hill Road, go 0.2miles to Glastonbury Drive, then 0.3miles to Ashley Drive house on the conner.









































