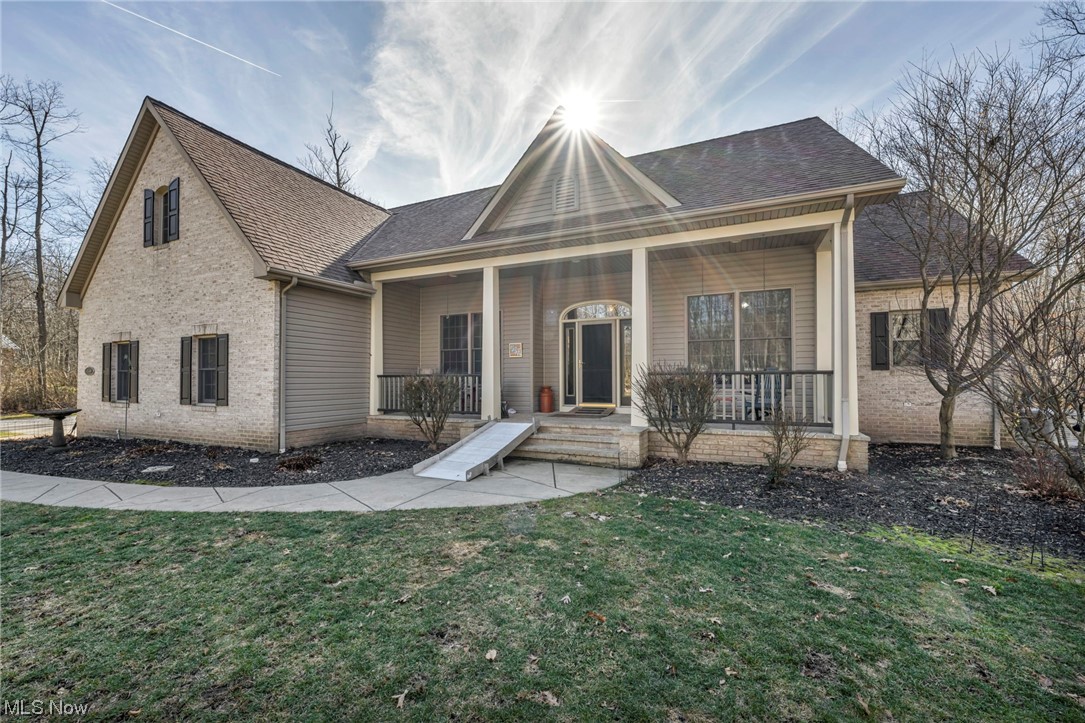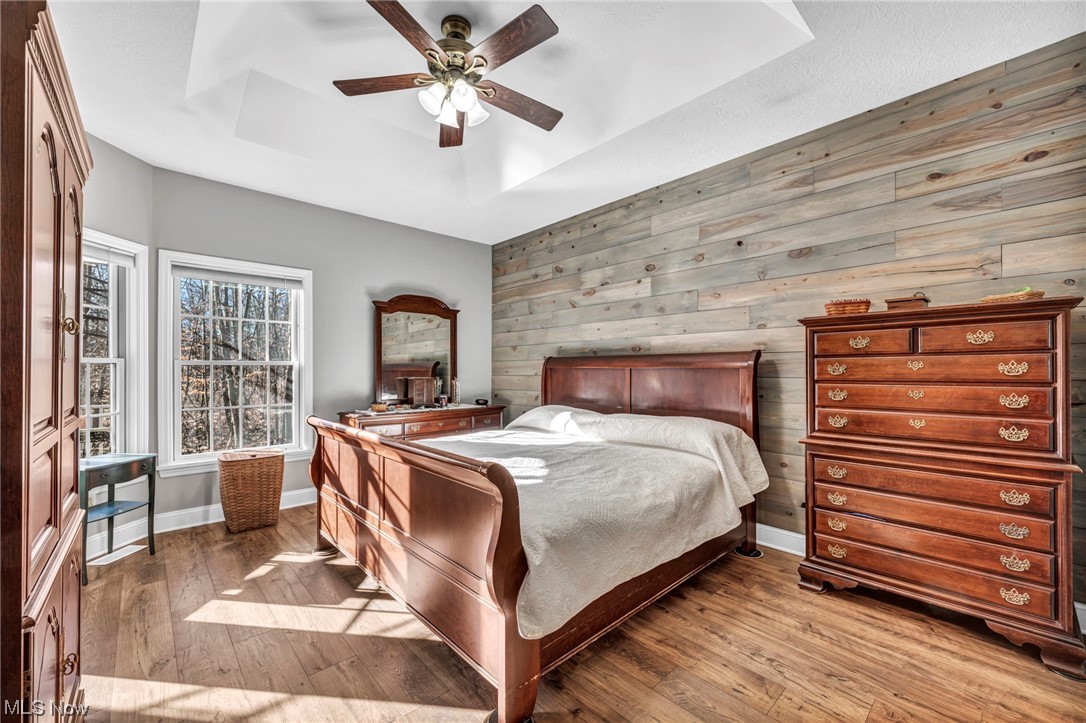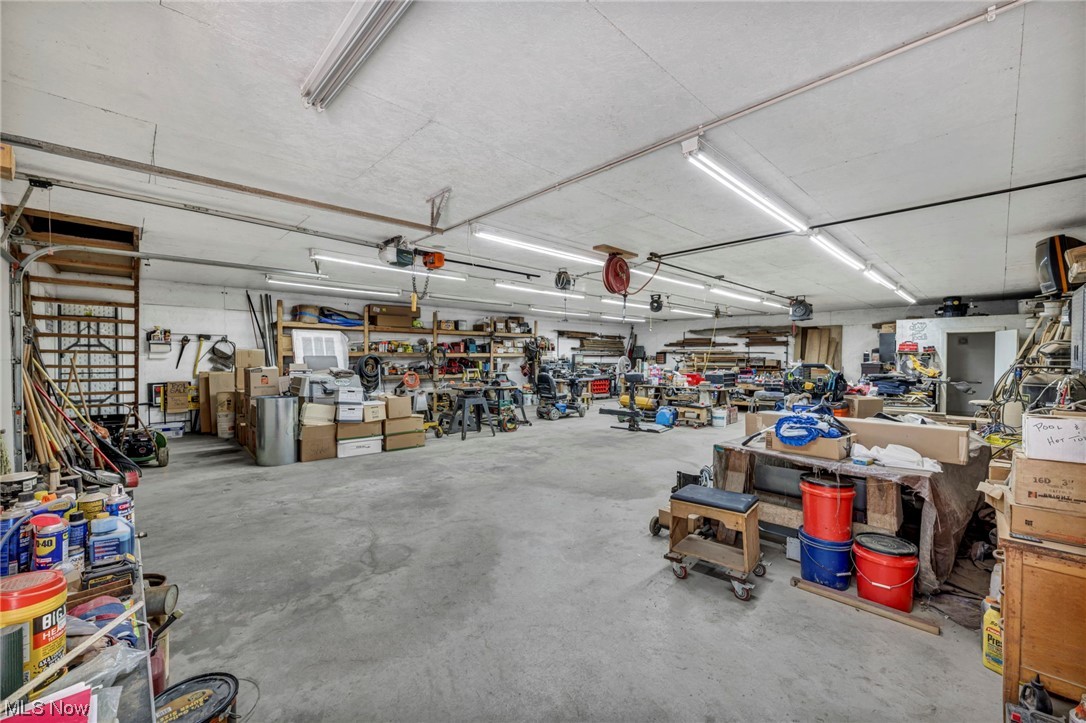8500 Crow Road | Litchfield
(4k video available) Sophisticated Country Lovers Private Paradise w/Long winding Drive, Custom Designer Ranch, Treed Estate Lot with Horse Barn/Outbuildings...One of a kind high ceiling (9ft, 11ft, & 16ft ceiling heights) dramatic ranch home w/more detail than can be explained here...Exceptional 4 bedroom, 2.5 bath (additional bath in outbuilding) w/deep/full massive finished basement w/bath, fantastic brick front porch, attached garage includes walk up storage (expansion room), low utilities w/new Geothermal 2023 (propane for generator/fireplace & gas at the street),\" 2x6 premium construction \" brick fireplace, rear custom composite decks/screened porch, above ground pool (can stay or go), security/comfort w/whole house generator, 56 x 40 concrete floor workshop/outbuilding plus lean to another 36 x 24 plus lean to horse barn set up for 2 horses currently w/pasture w/space for 4 horses, 1st flr den w/gorgeous built ins, 1st flr private laundry (washer/dryer included). Smart design w/natural light in all rooms & volume ceilings throughout. Gourmet kitchen w/stainless appliances included is sure to impress any cook including...sought after pantry closet & formal dining. Vaulted great room has walls of windows, raised hearth brick fireplace (propane or wood), & wood trimmed ceiling for that final touch. Sunroom can be accessed from the kitchen & owner's suite that boast of a grand owner's bath w/custom tiled shower & walk in closet. Workshop/outbuilding: high ceilings, radiant heated floor, 2nd floor full loft, bath, garage door, compressor, more...will impress any contractor/hobbyist. Horse barn: set up w/2 horse stalls, tack room, hay room (could be 4 stalls) w/fenced pasture & electric fence. Electric underground dog fence. Chicken coops remain. Rare opportunity & complete lifestyle change...this home is the seller's pride & joy with no expense spared in the construction or care of...This is Trunkey & ready for a new owner to enjoy! Owner's pride and joy! MLSNow 5016120
Directions to property: ST RT 83 To Crow Rd


















































