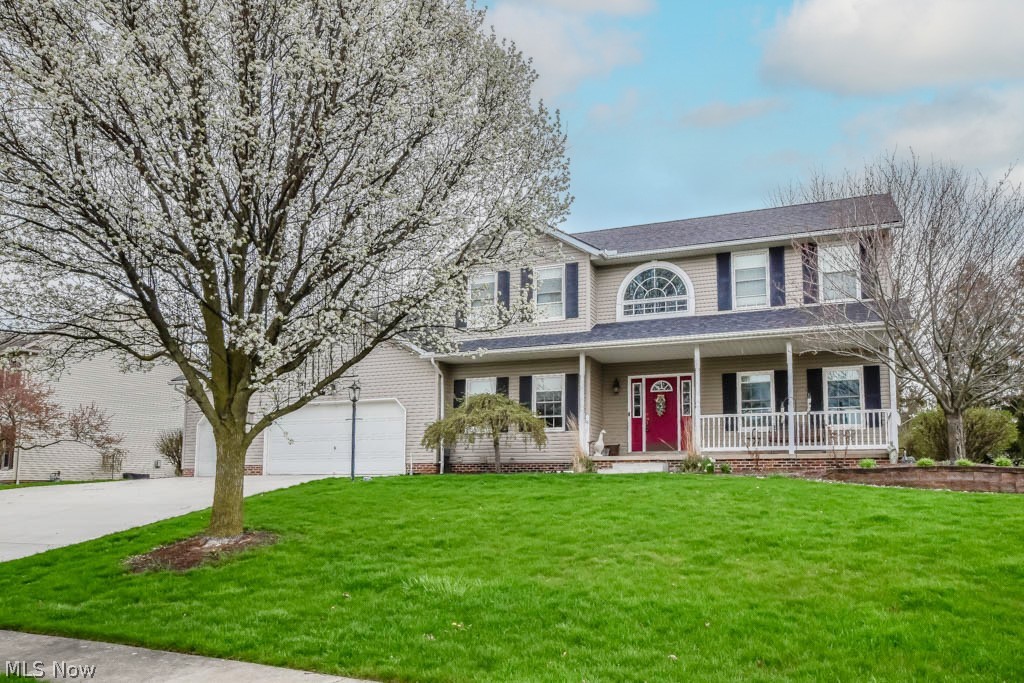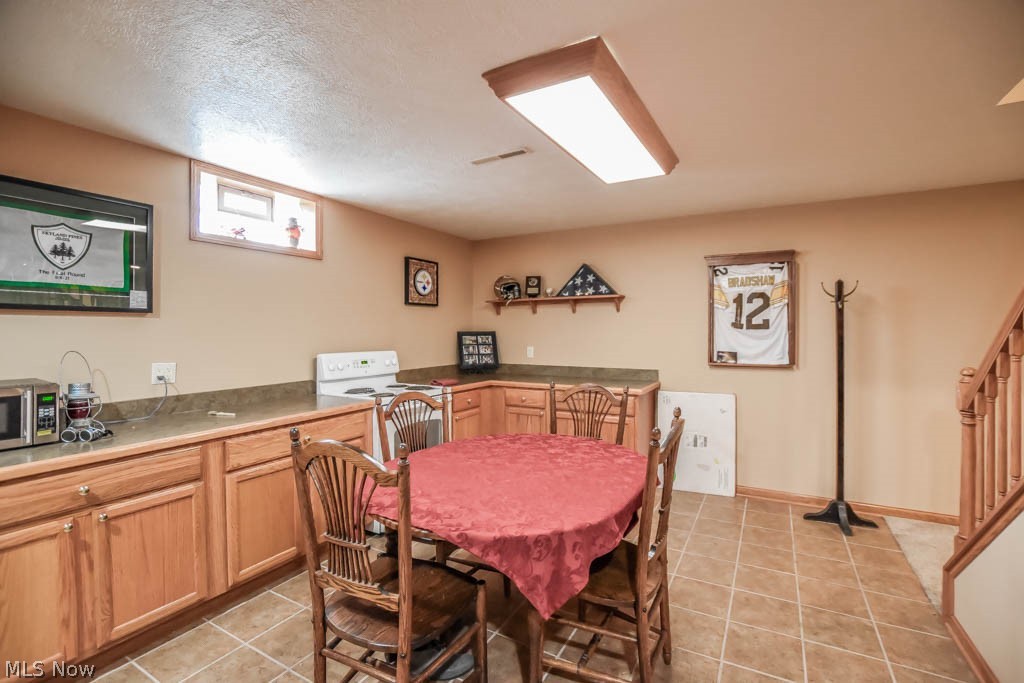817 Sand Lot Circle | Louisville
If you're a fan of entertaining, this 4 bedroom Louisville colonial is a dream come true! Enter through a grand two-story foyer centered between the formal living room and a designated home office. The fully equipped kitchen, complete with granite counters and casual dining space is perfect for whipping up meals while still mingling with guests in the adjacent family room with a cozy wood-burning fireplace. For formal gatherings, the dining room with its tray ceiling and crown molding sets the perfect scene. Outside, the nearly half-acre yard with a patio invites outdoor parties while the finished lower level boasts a bar, kitchenette, rec area with built-in bookcase and full bath, ideal for hosting game or movie nights! Upstairs, discover 4 bedrooms and 2 full baths, including the primary suite with a walk-in closet and private bath with an extended vanity, soaking tub and step-in shower. Enjoy peace of mind with updates that include a newer roof, windows, hot water tank, water softener and sump pump with emergency backup. Don't forget the heated driveway leading to the attached 3-car garage, all conveniently located in a charming cul-de-sac near schools, parks, and the YMCA. Call to see all this home has to offer today! MLSNow 5033360
Directions to property: From South St, turn onto Nickel Plate to Sand Lot Circle
















































