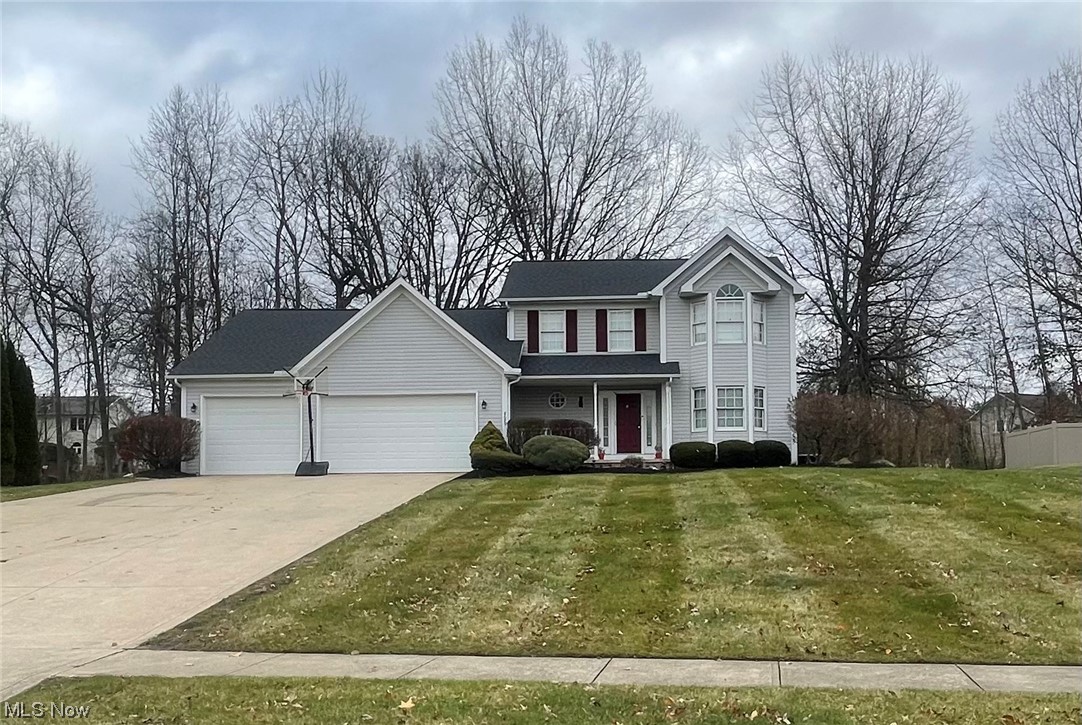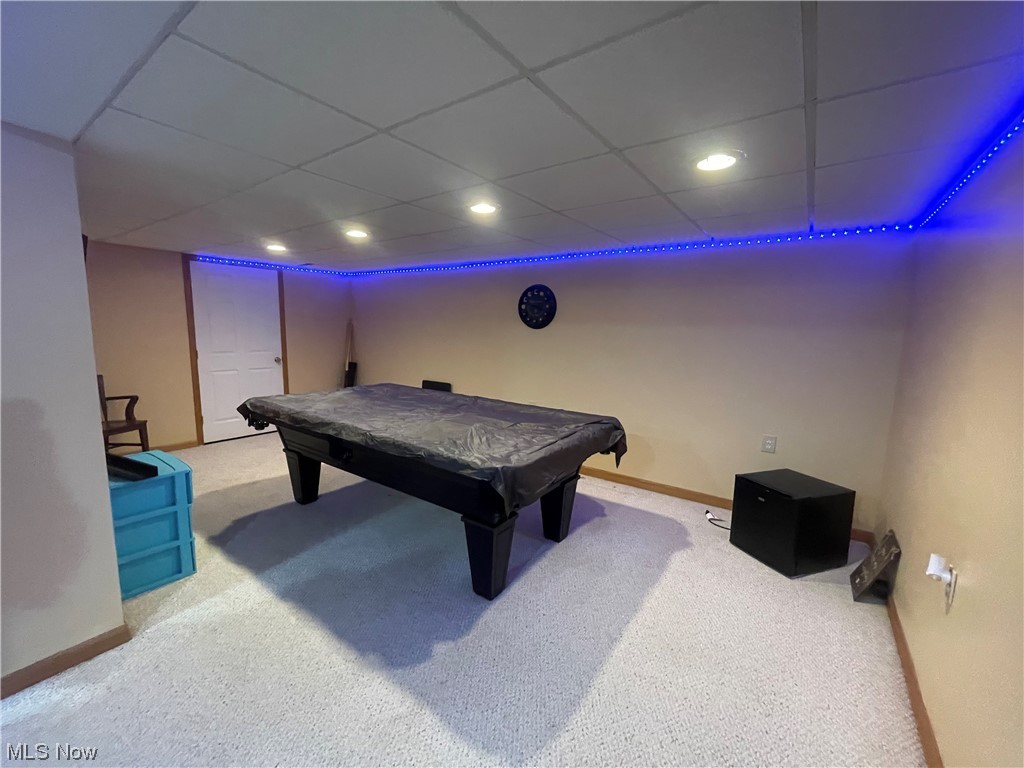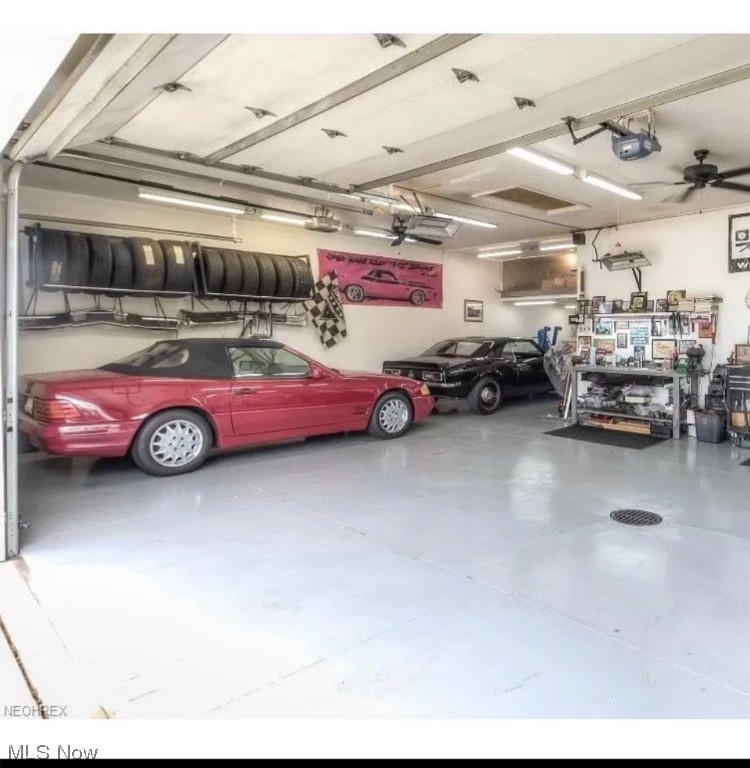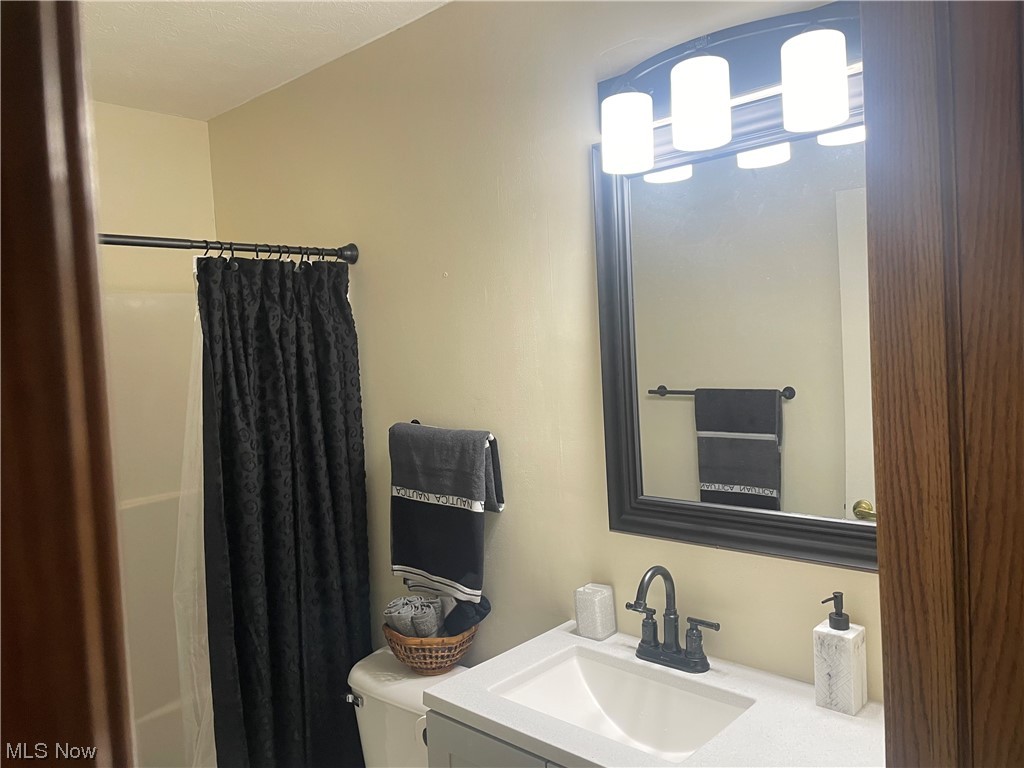8689 Reserve Lane | Macedonia
Welcome home to this beautiful Bayview model colonial built by Summersweet Homes. Home is perched on nearly 1/2 acre lot located on a private cul-de-sac. First floor hosts a spacious formal living room off the hardwood foyer, adjacent the trayed formal dining area with bay window overlooking the yard. Dining room leads to the eat in kitchen with breakfast bar & sparkling granite countertops. The vaulted Family room with fireplace offers the perfect space for entertaining. First floor laundry & 1/2 bath conveniently located off the foyer hall, leading to the 3/4 car attached garage completes this level. The second floor features the vaulted master suite with private bath, closet and attic access plus two additional bedrooms and another full bath. The lower level includes a rec room with gas fireplace, gaming, and a utility area. Kitchen allows for access to the massive deck overlooking the serene yard, includes a heated pool, fire pit & shed There's an attached 3-car garage with tandem 4th bay and a workshop. All appliances stay, including the first floor washer and dryer. \r\nupdates include roof 2020, A/C condenser 2023, Carpet down 2021. Convenient to rec center, parks, shopping, dining, I-480 and I-271. Nordonia schools with 5 STAR rating for 2021-2022 school year (highest rating possible from the Ohio Dept of Education) MLSNow 4506605
Directions to property: North off Rt. 82 between Valley View Rd. and Shepard Rd.














































