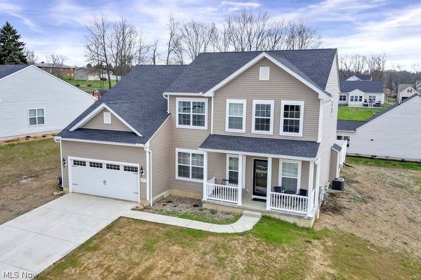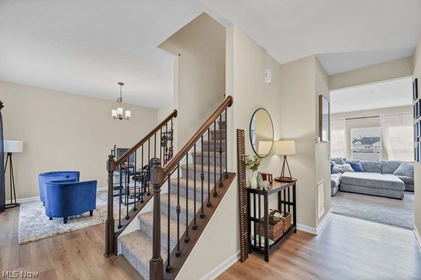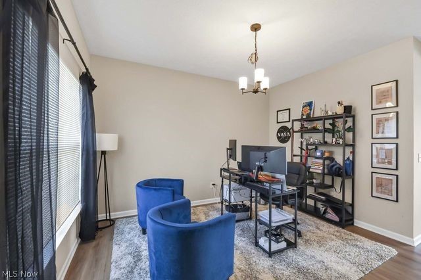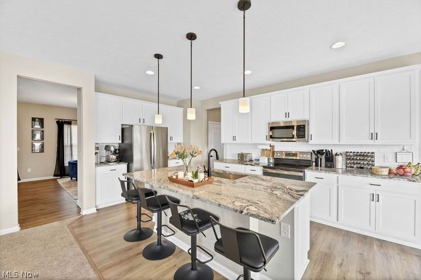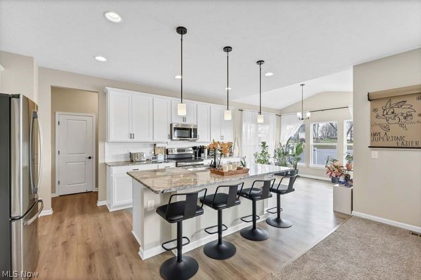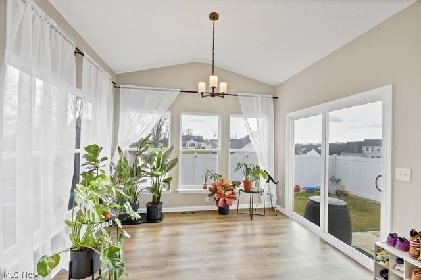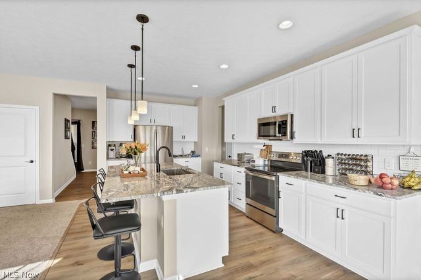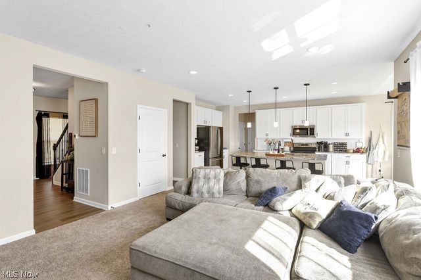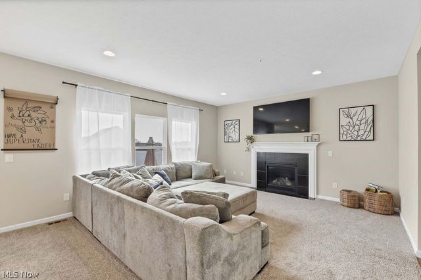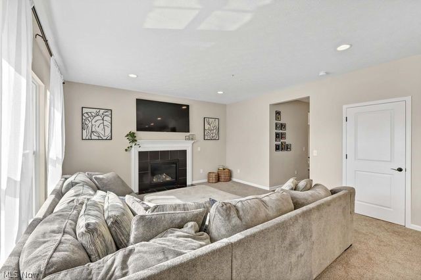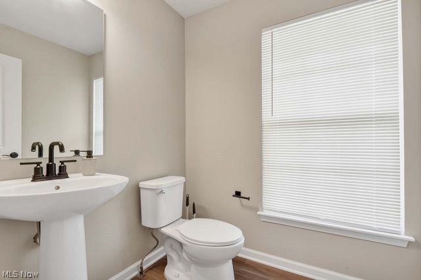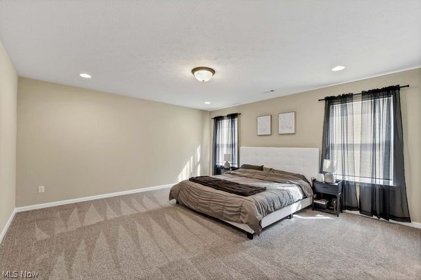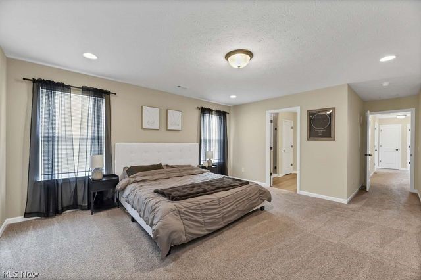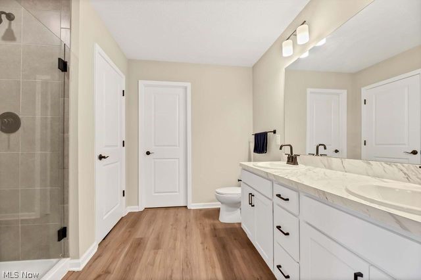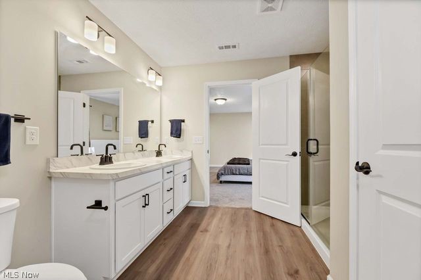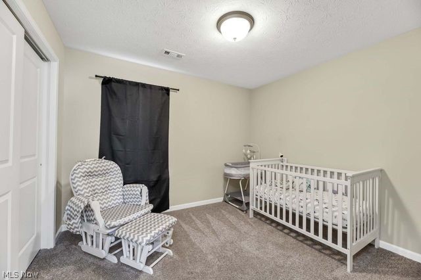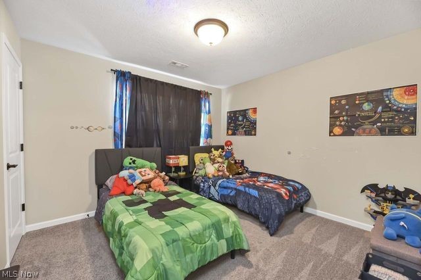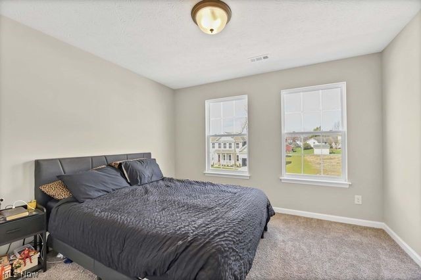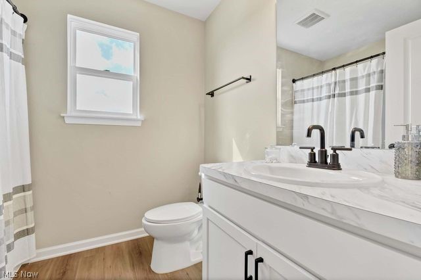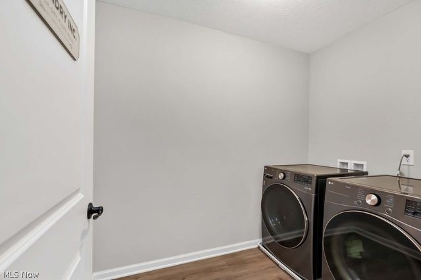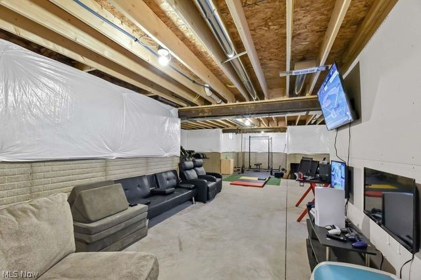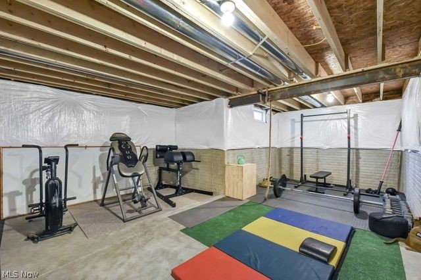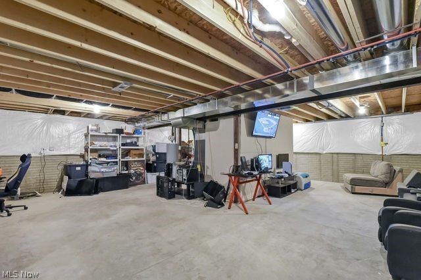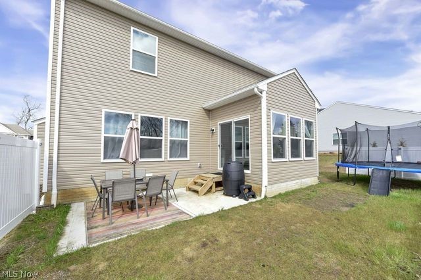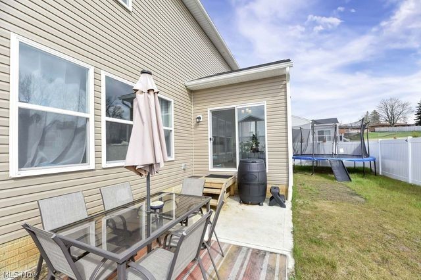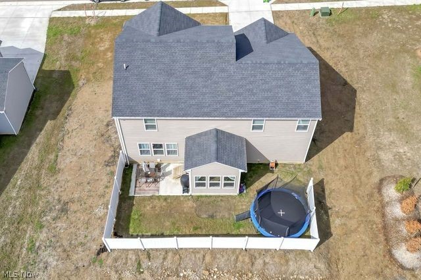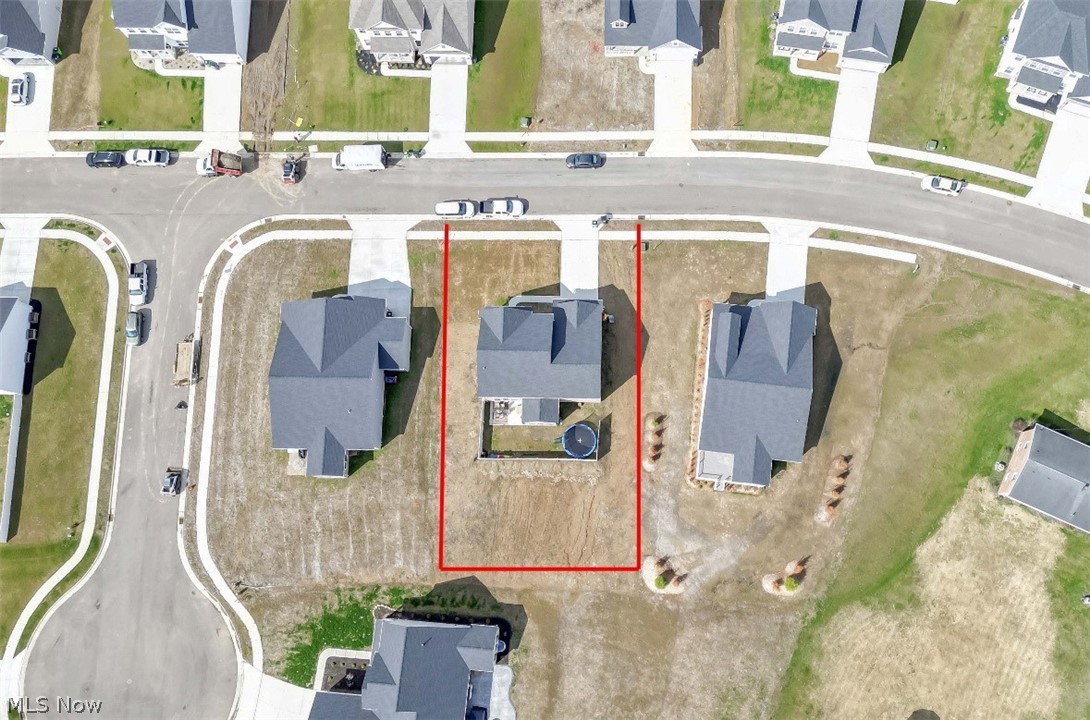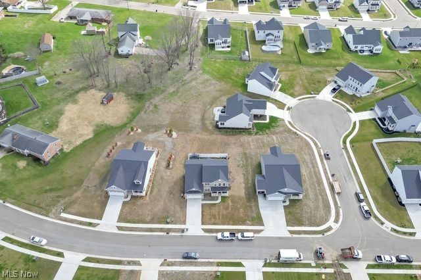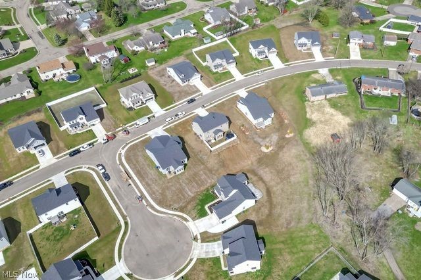2453 Carlene Avenue SW | Massillon
Looking for the luxury of a newly built home without the headache of the building process? Say hello to this beautiful 4 bedroom Colonial, just built in 2023 with premium upgrades to the kitchen, bathrooms, and flooring. Beautiful exterior with covered front porch. Open concept kitchen-living room layout with 8ft.x4ft. Granite countertop island and gas fireplace. Huge walk-in kitchen pantry and a beautiful dining room surrounded with windows for ample natural light. First floor office. MASSIVE 20ft.X15ft. main bedroom with private bath; includes tile shower with glass door, duel sinks and walk in closet. Upstairs laundry room. Extended garage for additional storage. Full open basement with tons of room, endless possibilities, and plumbing hookups ran to easily add an additional bath. Nice size lot with concrete patio in the back, portion of the backyard has vinyl privacy fencing, perfect for those with kids or pets! Plenty of storage throughout the home. Great neighborhood in the Tuslaw school district. New topsoil and grass seed being planted MLSNow 5027104
Directions to property: main ave to 24th to carlene

