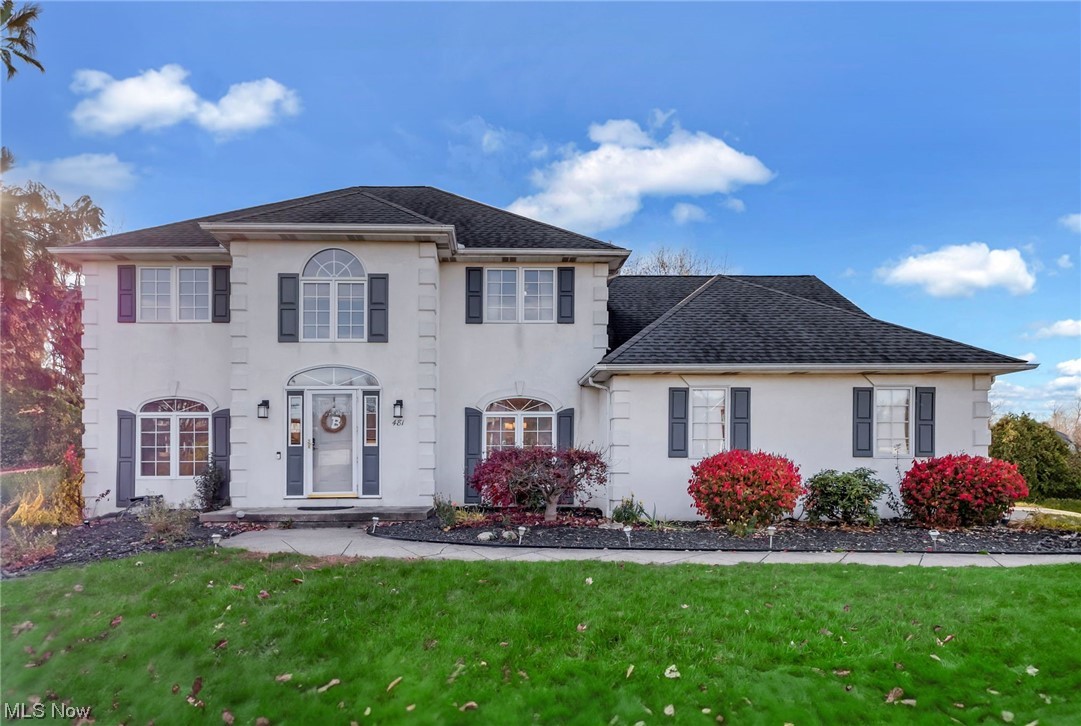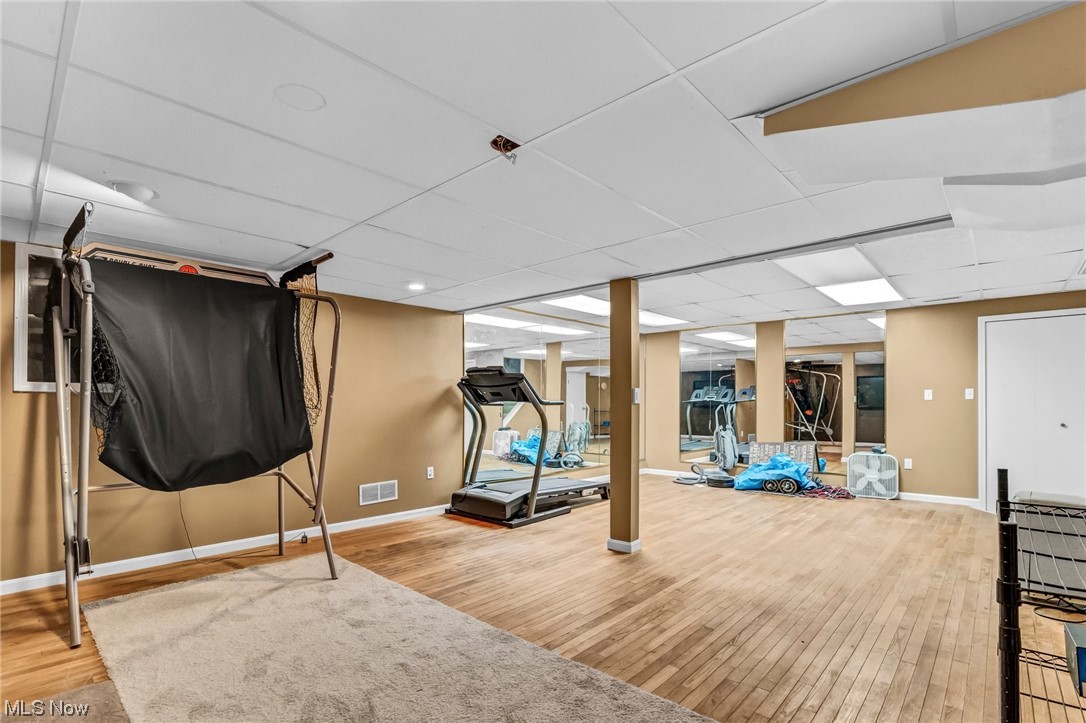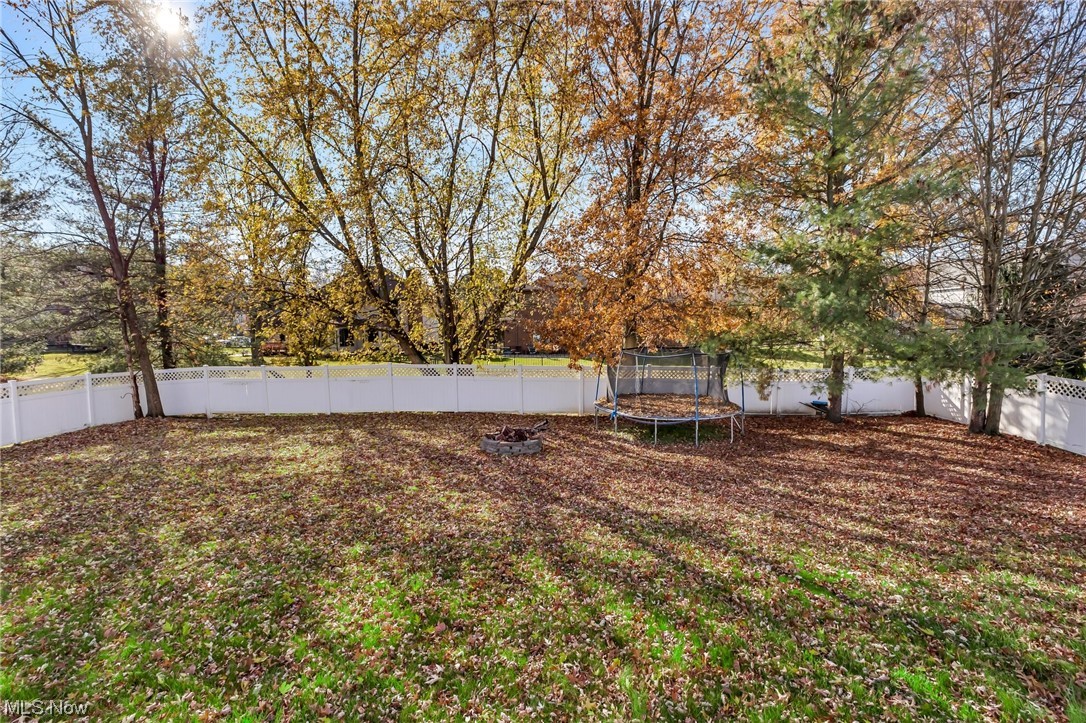481 Aintree Drive | Munroe Falls
Welcome to this fantastic 5-bedroom Center hall, colonial and sought after location. Two-story foyer with open stairwell to the upstairs features oak hardwood flooring. Off the foyer there is a formal dining and a living room or office with glass French doors. Sunken Family rm features a gas fireplace and has a sliding glass door that walks out to a concrete patio and huge fenced-in backyard. Open eat-in kitchen with granite countertops, a breakfast bar, loads of cabinetry including a built in pantry and all appliances which are include. The dinette off the kitchen walks out to a huge deck with a pergola. Four bedrooms upstairs, including a huge master suite with walk-in closet, and some private master bathroom. The guest bedrooms have been freshly painted and share a remodeled bathroom with a double vanity. One of the bedrooms on the end of the hall is huge and could be used as a bonus/playroom. Four finished lower level featuring a huge recreation room. There MLSNow 5011160
Directions to property: Howe Rd., to S Main St., left on Steeplechase Ln., left on Aintree Dr. and home is on the right




































