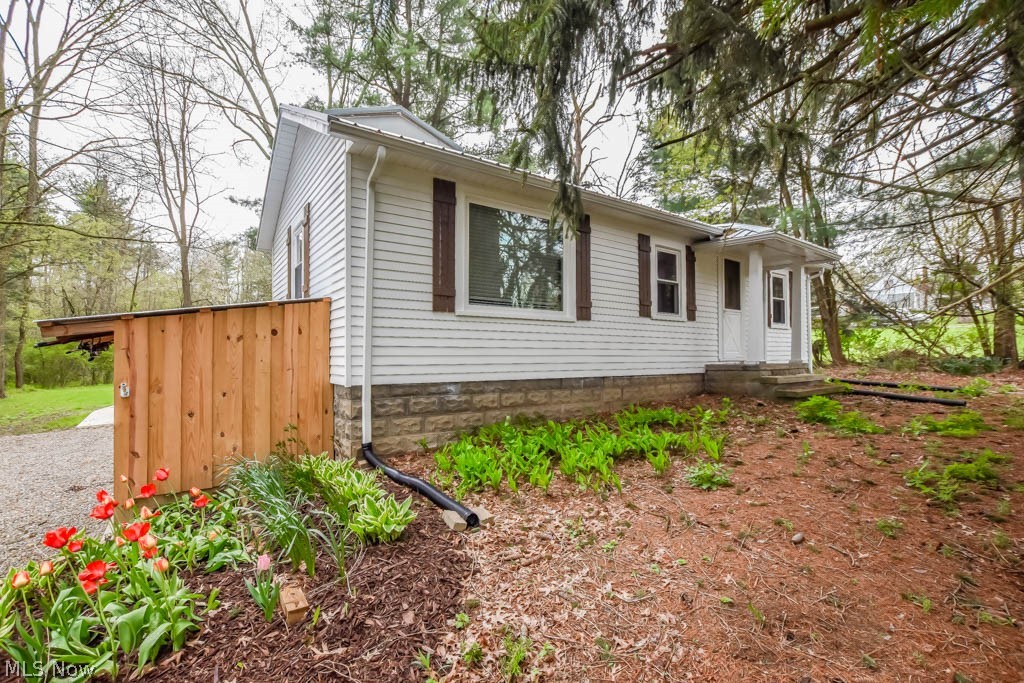1204 W Nimisila Road | New Franklin
This picture perfect ranch has undergone a complete transformation, featuring notable upgrades such as a new roof, windows, furnace, A/C, septic system, well pump, hot water tank, electric panel, gutters with leaf guard, and more! Inside, farmhouse charm blends with a modern open concept, connecting the living room with a wood burner to the eat-in kitchen, boasting butcher block countertops, an apron front sink, range hood, floating shelves, and a pantry. A patio door opens to a brand new deck with a peaceful wooded view. The master suite offers a wood planked vaulted ceiling, private access to a covered porch, and a full bath with a beautifully tiled shower. On the other side of the house, the second bedroom features a private full bath with laundry facilities, along with a cozy loft space accented by rustic wood paneling. The full basement provides ample storage space and includes a walk-out to a convenient outdoor shower. Situated on over 5 acres of wooded land, the property also includes a new two car detached garage and storage shed. Your dream home awaits, call to see it today! MLSNow 5032661
Directions to property: From Manchester Rd turn onto Nimisila Rd.



































